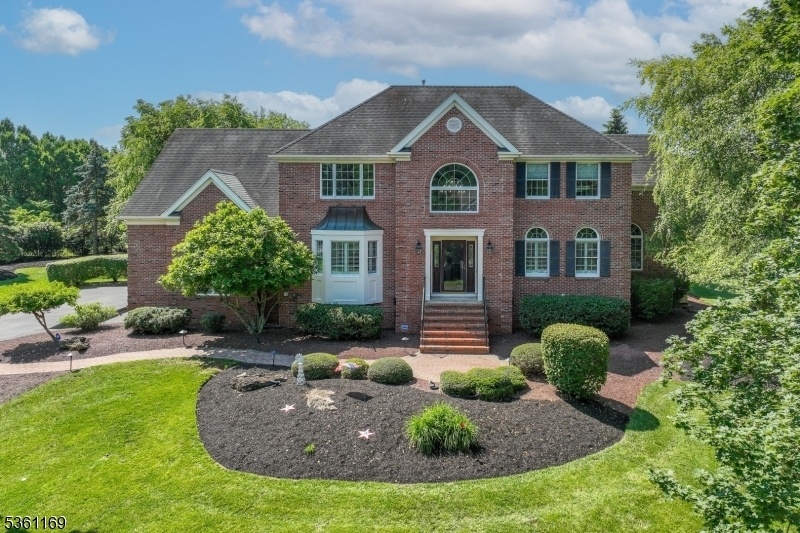27 Horseshoe Dr
Hillsborough Twp, NJ 08844


















































Price: $1,190,000
GSMLS: 3971200Type: Single Family
Style: Colonial
Beds: 5
Baths: 4 Full
Garage: 3-Car
Year Built: 1998
Acres: 1.00
Property Tax: $20,373
Description
This Is A Coming Soon Listing, With Showings Beginning On Friday June 27th. Welcome To This Elegant North-facing Center Hall Colonial In The Sought-after Country Classics Community Of Hillsborough. This Timeless Ashley Model Offers Classic Curb Appeal And Leaves A Lasting Impression From The Moment You Enter The Grand Foyer.the Open First Floor Features A Bright Living Room With Gas Fireplace, Formal Dining Room, And A Versatile Den Or Office That Can Easily Serve As A Fifth Bedroom. Adjacent To A Full Bath, It?s Ideal For Guests Or Multi-generational Living. A Convenient Laundry Room And Hardwood Flooring Complete The Main Level.the Stylish Eat-in Kitchen Offers Granite Countertops, Quality Appliances, A Pantry, And A Breakfast Bar?perfect For Everyday Living And Entertaining. Upstairs, Find Four Generously Sized Bedrooms And Two Full Baths, Including A Luxurious Primary Suite With Walk-in Closets And A Spacious En-suite. The Finished Basement Includes A Full Bath, Flexible Living Areas, A Climate-controlled Wine Cellar, And Dedicated Entertainment Spaces For Movie Nights Or Game Days. Enjoy Your Private Backyard Retreat With A Heated In-ground Pool, Deck, And Charming Gazebo. A 3-car Garage And Whole-house Generator Provide Added Comfort And Peace Of Mind. Set On A Picturesque Street With Access To Tennis Courts, A Playground, And Top-rated Hillsborough Schools, This Exceptional Home Offers Timeless Design, Modern Convenience, And Community Charm.
Rooms Sizes
Kitchen:
20x13 First
Dining Room:
15x12 First
Living Room:
15x12 First
Family Room:
19x15 First
Den:
16x13 First
Bedroom 1:
17x15 Second
Bedroom 2:
15x11 Second
Bedroom 3:
13x10 Second
Bedroom 4:
14x11 Second
Room Levels
Basement:
Bath(s) Other, Media Room, Rec Room, Storage Room
Ground:
n/a
Level 1:
Bath(s) Other, Breakfast Room, Den, Dining Room, Family Room, Laundry Room, Living Room, Pantry
Level 2:
4 Or More Bedrooms, Bath Main, Bath(s) Other
Level 3:
Attic
Level Other:
n/a
Room Features
Kitchen:
Breakfast Bar, Eat-In Kitchen, Pantry, Separate Dining Area
Dining Room:
n/a
Master Bedroom:
Full Bath, Sitting Room, Walk-In Closet
Bath:
Stall Shower And Tub
Interior Features
Square Foot:
n/a
Year Renovated:
n/a
Basement:
Yes - Finished, Full
Full Baths:
4
Half Baths:
0
Appliances:
Carbon Monoxide Detector, Dishwasher, Disposal, Dryer, Kitchen Exhaust Fan, Microwave Oven, Range/Oven-Gas, Satellite Dish/Antenna
Flooring:
Parquet-Some, Tile, Wood
Fireplaces:
1
Fireplace:
Gas Fireplace
Interior:
Bar-Wet, Blinds, Cathedral Ceiling, High Ceilings, Shades, Skylight, Smoke Detector, Walk-In Closet, Window Treatments
Exterior Features
Garage Space:
3-Car
Garage:
Attached Garage, Garage Door Opener
Driveway:
2 Car Width
Roof:
Composition Shingle
Exterior:
Brick, Vinyl Siding
Swimming Pool:
Yes
Pool:
Heated, In-Ground Pool, Outdoor Pool
Utilities
Heating System:
2Units,ForcedHA,Humidifr
Heating Source:
Gas-Natural
Cooling:
2 Units, Ceiling Fan, Central Air
Water Heater:
Gas
Water:
Public Water
Sewer:
Public Sewer
Services:
Cable TV Available, Garbage Extra Charge
Lot Features
Acres:
1.00
Lot Dimensions:
295 x 293
Lot Features:
Level Lot
School Information
Elementary:
AMSTERDAM
Middle:
HILLSBORO
High School:
HILLSBORO
Community Information
County:
Somerset
Town:
Hillsborough Twp.
Neighborhood:
Country Classics
Application Fee:
n/a
Association Fee:
n/a
Fee Includes:
n/a
Amenities:
Playground, Tennis Courts
Pets:
n/a
Financial Considerations
List Price:
$1,190,000
Tax Amount:
$20,373
Land Assessment:
$450,000
Build. Assessment:
$586,700
Total Assessment:
$1,036,700
Tax Rate:
2.09
Tax Year:
2024
Ownership Type:
Fee Simple
Listing Information
MLS ID:
3971200
List Date:
06-23-2025
Days On Market:
0
Listing Broker:
KELLER WILLIAMS REALTY
Listing Agent:


















































Request More Information
Shawn and Diane Fox
RE/MAX American Dream
3108 Route 10 West
Denville, NJ 07834
Call: (973) 277-7853
Web: SeasonsGlenCondos.com

