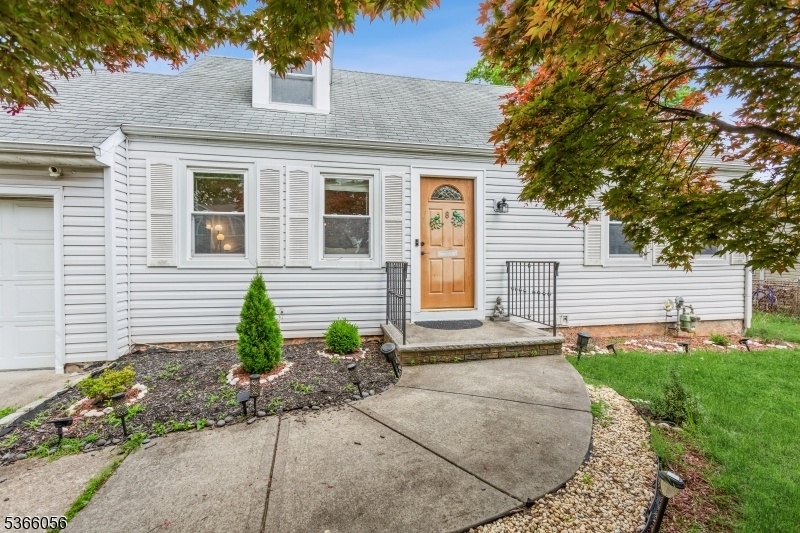8 Longfellow Dr
Woodbridge Twp, NJ 07067
























Price: $649,000
GSMLS: 3971137Type: Single Family
Style: Cape Cod
Beds: 4
Baths: 3 Full
Garage: 1-Car
Year Built: 1945
Acres: 0.00
Property Tax: $12,559
Description
Welcome To 8 Longfellow Drive, A Beautiful Cape Cod-style Home Located In The Highly Sought-after Colonia Estates Section Of Woodbridge Twp. This Charming 4-bedroom, 3-full Bath Residence Offers A Thoughtful Blend Of Classic Character And Modern Upgrades, Including A New Hvac & Hot Water Heating System For Year-round Comfort And Efficiency. Step Inside To Find A Spacious First-floor Layout Featuring Gleaming Hardwood Floors In The Living And Dining Areas, Along With A Generous Eat-in Kitchen Equipped With A Center Island Perfect For Daily Meals Or Entertaining. The Main-level Primary Suite Includes A Large Accessible Bathroom, Offering Both Convenience And Flexibility, With Large Walk In Closet Plus Built Ins. Upstairs, You'll Find Additional Bedrooms That Provide Privacy And Comfort, Guests, Or Home Office Needs. A Full Basement Offers Endless Possibilities For Expansion, Whether You're Dreaming Of A Home Gym, Playroom, Or Media Space. Outside, Enjoy An Expansive Backyard Perfect For Entertaining And Gardening. An Attached One-car Garage And Wide Driveway Provide Ample Parking. Ideally Situated Near Colonia Country Club, Major Highways, And Multiple Train Stations (rahway, Avenel, Woodbridge), This Home Offers Easy Access To Nyc Commutes While Being Nestled In A Quiet, And Peaceful Neighborhood. Shopping, And Parks Are Just Minutes Away. Don't Miss Your Chance To Own This Welcoming Home In One Of Colonia's Most Desirable Locations!
Rooms Sizes
Kitchen:
16x18 First
Dining Room:
16x12 First
Living Room:
17x12 First
Family Room:
n/a
Den:
n/a
Bedroom 1:
14x26 First
Bedroom 2:
14x9 First
Bedroom 3:
13x17 Second
Bedroom 4:
12x17 Second
Room Levels
Basement:
n/a
Ground:
n/a
Level 1:
n/a
Level 2:
n/a
Level 3:
n/a
Level Other:
n/a
Room Features
Kitchen:
Eat-In Kitchen, Separate Dining Area
Dining Room:
n/a
Master Bedroom:
n/a
Bath:
n/a
Interior Features
Square Foot:
1,839
Year Renovated:
n/a
Basement:
Yes - Unfinished
Full Baths:
3
Half Baths:
0
Appliances:
Carbon Monoxide Detector, Cooktop - Gas, Dishwasher, Dryer, Microwave Oven, Range/Oven-Gas, Refrigerator, Sump Pump, Wall Oven(s) - Gas, Washer, Water Filter
Flooring:
Laminate, Tile, Wood
Fireplaces:
No
Fireplace:
n/a
Interior:
n/a
Exterior Features
Garage Space:
1-Car
Garage:
Attached Garage, Built-In Garage
Driveway:
1 Car Width, On-Street Parking
Roof:
Asphalt Shingle
Exterior:
Vinyl Siding
Swimming Pool:
No
Pool:
n/a
Utilities
Heating System:
Forced Hot Air
Heating Source:
Gas-Natural
Cooling:
Central Air
Water Heater:
n/a
Water:
Public Water
Sewer:
Public Sewer
Services:
n/a
Lot Features
Acres:
0.00
Lot Dimensions:
50.0XIRR
Lot Features:
n/a
School Information
Elementary:
n/a
Middle:
WOODBRG MS
High School:
WOODBRG HS
Community Information
County:
Middlesex
Town:
Woodbridge Twp.
Neighborhood:
n/a
Application Fee:
n/a
Association Fee:
n/a
Fee Includes:
n/a
Amenities:
n/a
Pets:
n/a
Financial Considerations
List Price:
$649,000
Tax Amount:
$12,559
Land Assessment:
$27,800
Build. Assessment:
$76,000
Total Assessment:
$103,800
Tax Rate:
11.63
Tax Year:
2024
Ownership Type:
Fee Simple
Listing Information
MLS ID:
3971137
List Date:
06-23-2025
Days On Market:
59
Listing Broker:
KELLER WILLIAMS TOWNE SQUARE REAL
Listing Agent:
























Request More Information
Shawn and Diane Fox
RE/MAX American Dream
3108 Route 10 West
Denville, NJ 07834
Call: (973) 277-7853
Web: SeasonsGlenCondos.com

