29 Coleman Rd
Washington Twp, NJ 07853
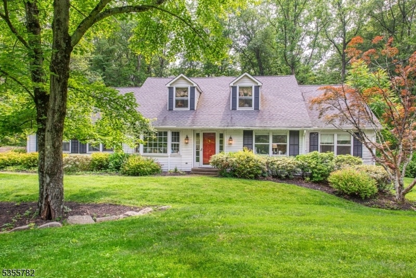
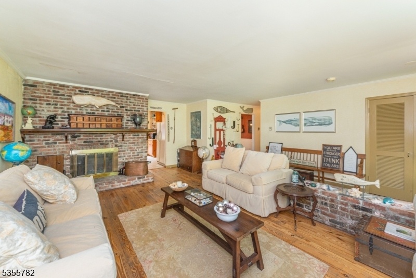
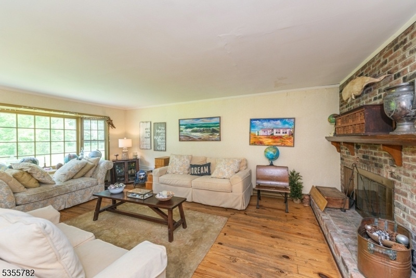
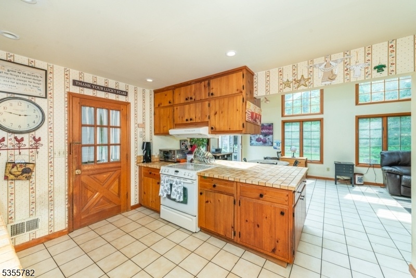
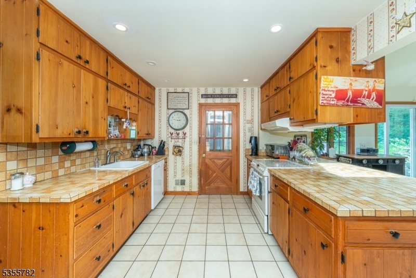
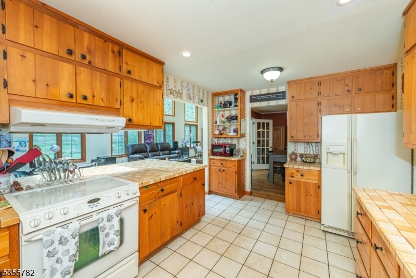
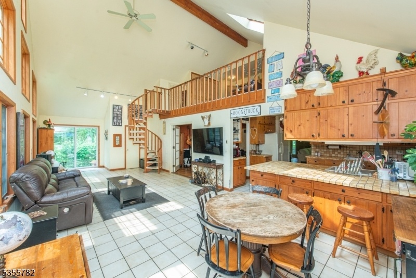
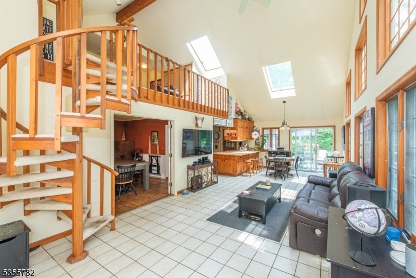
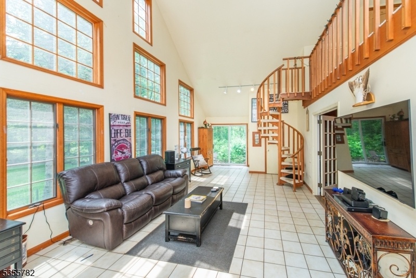
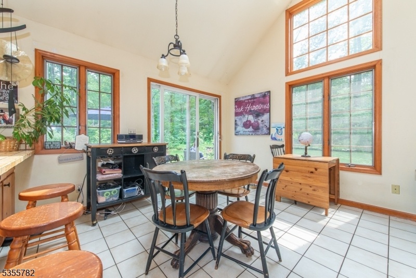
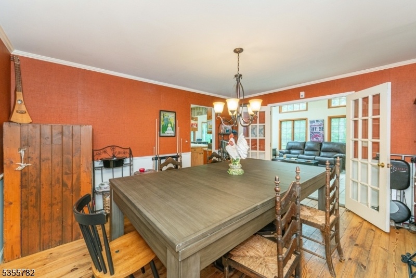
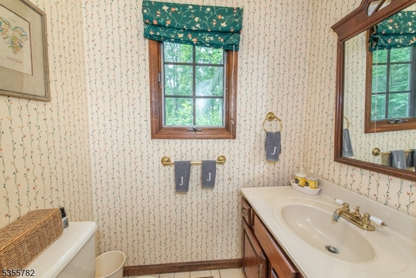
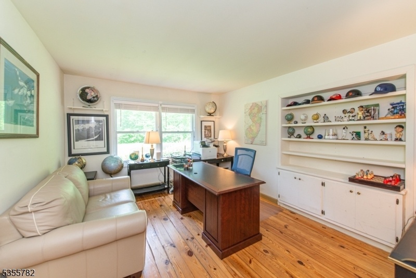
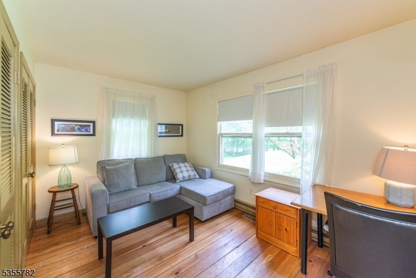
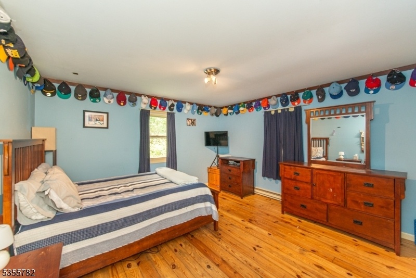
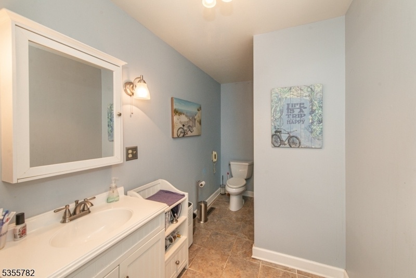
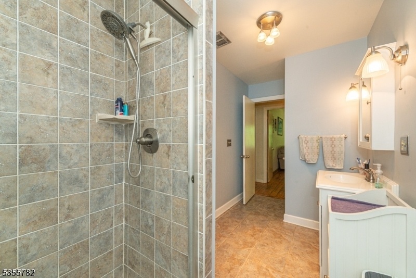
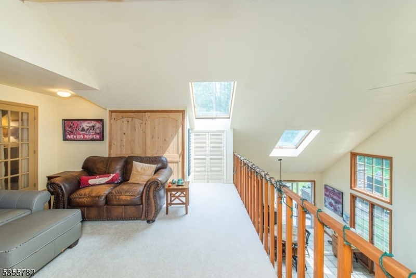
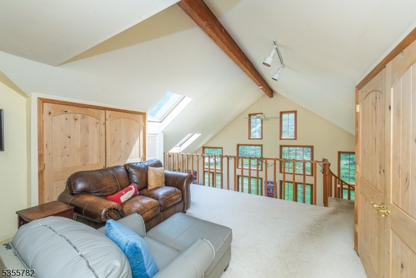
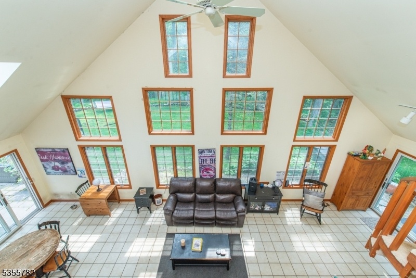
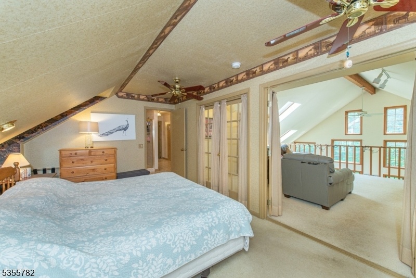
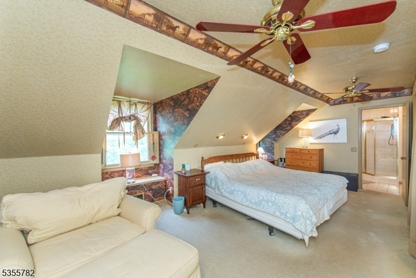
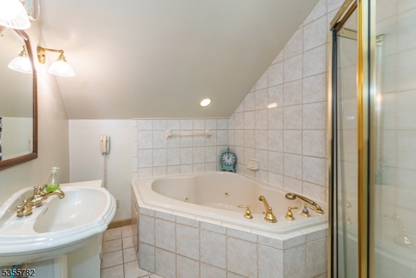
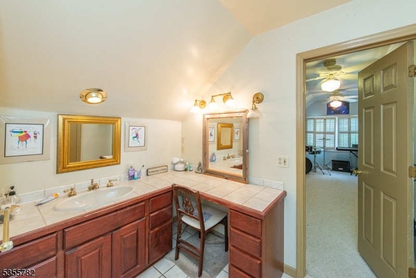
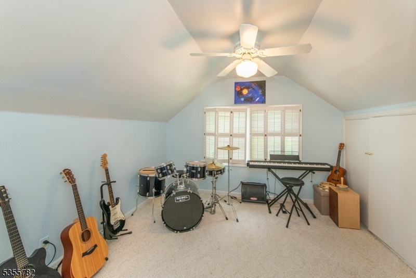
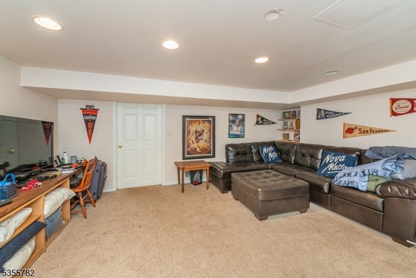
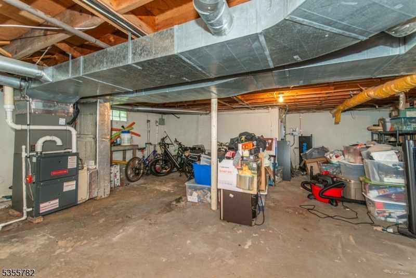
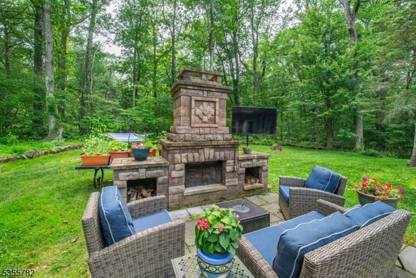
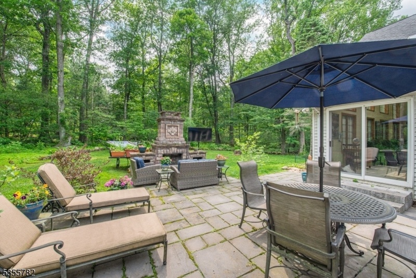
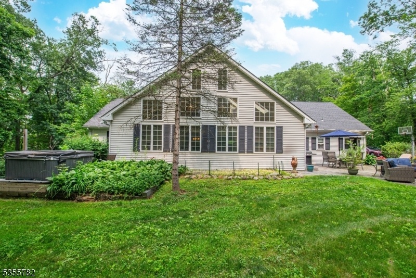
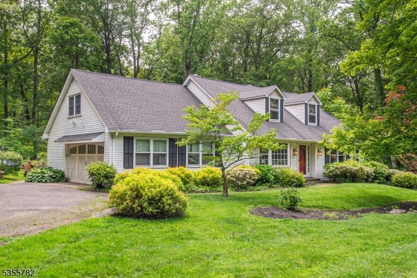
Price: $699,000
GSMLS: 3971044Type: Single Family
Style: Custom Home
Beds: 3
Baths: 3 Full & 1 Half
Garage: 2-Car
Year Built: 1968
Acres: 1.07
Property Tax: $10,275
Description
Beautifully Designed And Very Spacious Custom Cape On A 1+ Acre Wooded Lot Next To The Patriots Path Located 1 Mile From Black Oak Golf Club. 3,200 Sq Ft Of Living Space With 3 Bedrooms, 3 1/2 Baths And Plenty Of Room For Everyone! The First Floor Includes 2 Bedrooms, 2 1/2 Bathrooms, Private Office, Country Kitchen, Living Room With Wood Burning Fireplace, Private Dining Room, And Great Room With Cathedral Ceiling And Loft Above. From The Great Room Step Out Onto The Paver Stone Patio Complete With Custom Fireplace And Wooded Privacy. The Second Floor Includes A Primary Bedroom Suite With Full Bathroom, Tons Of Closet Space, Loft, And A Large Additional Room That Could Be Used As A Nursery, Office, Fitness Area, Additional Bedroom, Or Whatever You Desire. The Large Partially Finished Basement Includes An Entertainment Area And A Large Storage Space. New Septic 2009, New Roof 2012, And New Furnace 2018. An Excellent Opportunity To Update And Make It Your Own. You Simply Must Visit This House And Property To Truly Appreciate All It Has To Offer!
Rooms Sizes
Kitchen:
First
Dining Room:
First
Living Room:
First
Family Room:
First
Den:
First
Bedroom 1:
Second
Bedroom 2:
First
Bedroom 3:
First
Bedroom 4:
n/a
Room Levels
Basement:
Leisure,Storage,Utility
Ground:
n/a
Level 1:
2Bedroom,BathMain,BathOthr,DiningRm,GarEnter,GreatRm,Kitchen,Laundry,LivingRm,MudRoom,Office,PowderRm
Level 2:
1Bedroom,BathMain,Leisure,Loft
Level 3:
n/a
Level Other:
n/a
Room Features
Kitchen:
Breakfast Bar, Country Kitchen, Pantry, Separate Dining Area
Dining Room:
Formal Dining Room
Master Bedroom:
Dressing Room, Full Bath, Other Room
Bath:
n/a
Interior Features
Square Foot:
3,200
Year Renovated:
n/a
Basement:
Yes - Finished-Partially, Full
Full Baths:
3
Half Baths:
1
Appliances:
Carbon Monoxide Detector, Dishwasher, Dryer, Generator-Hookup, Hot Tub, Kitchen Exhaust Fan, Microwave Oven, Range/Oven-Electric, Refrigerator, Sump Pump, Washer, Water Softener-Own
Flooring:
Carpeting, Tile, Wood
Fireplaces:
1
Fireplace:
Living Room, Wood Burning
Interior:
n/a
Exterior Features
Garage Space:
2-Car
Garage:
Attached,DoorOpnr,Garage,InEntrnc
Driveway:
Blacktop
Roof:
Asphalt Shingle
Exterior:
Aluminum Siding
Swimming Pool:
No
Pool:
n/a
Utilities
Heating System:
1 Unit
Heating Source:
Gas-Propane Owned
Cooling:
Central Air
Water Heater:
n/a
Water:
Well
Sewer:
Septic 3 Bedroom Town Verified
Services:
Garbage Extra Charge
Lot Features
Acres:
1.07
Lot Dimensions:
n/a
Lot Features:
Backs to Park Land
School Information
Elementary:
n/a
Middle:
n/a
High School:
n/a
Community Information
County:
Morris
Town:
Washington Twp.
Neighborhood:
n/a
Application Fee:
n/a
Association Fee:
n/a
Fee Includes:
n/a
Amenities:
n/a
Pets:
n/a
Financial Considerations
List Price:
$699,000
Tax Amount:
$10,275
Land Assessment:
$126,900
Build. Assessment:
$227,300
Total Assessment:
$354,200
Tax Rate:
2.90
Tax Year:
2024
Ownership Type:
Fee Simple
Listing Information
MLS ID:
3971044
List Date:
06-23-2025
Days On Market:
0
Listing Broker:
KELLER WILLIAMS METROPOLITAN
Listing Agent:































Request More Information
Shawn and Diane Fox
RE/MAX American Dream
3108 Route 10 West
Denville, NJ 07834
Call: (973) 277-7853
Web: SeasonsGlenCondos.com




