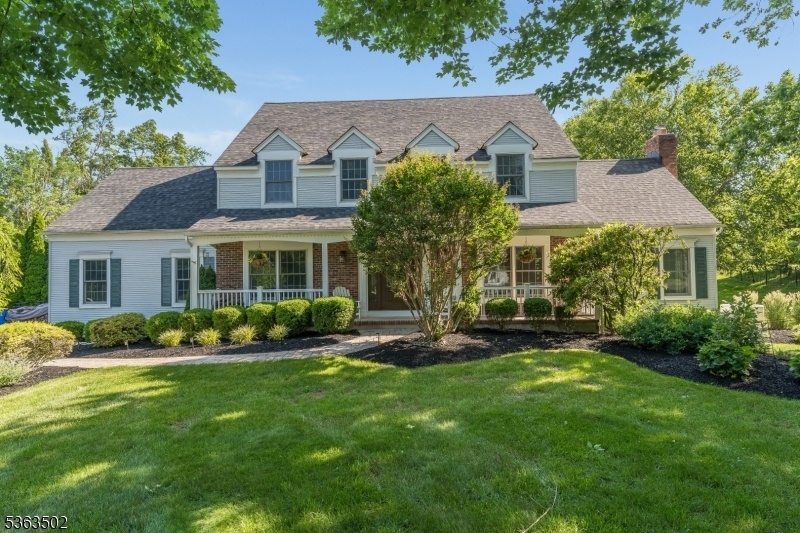4 Fisher Ct
Raritan Twp, NJ 08822

















































Price: $985,000
GSMLS: 3971019Type: Single Family
Style: Colonial
Beds: 4
Baths: 2 Full & 1 Half
Garage: 2-Car
Year Built: 1988
Acres: 0.93
Property Tax: $15,646
Description
A Completely Renovated, Totally Updated, & Sparkling Clean 4br & 2-1/2 Bath Colonial With A Great Location On A Spectaularly Landscaped End-of-cul-de-sac Lot With A Truly Gorgeous Resort-caliber Backyard Setting Worthy Of A Five-star Hotel, Which Backs Up To Preserved Acreage For Privacy & Comes Complete With A 21,000-gallon Saltwater Pool, Techno Bloc Walkways & Retaining Walls, A Timbertech Multi-level Deck With A Hot Tub, &a Gazebo With A Built-in Bar, Granite Countertops, And Refrigerator/freezer. This Lovely Warm-and-inviting Home Features A Completely Renovated No-expenses-spared Gourmet Kitchen With Upgraded Granite Countertops, 42" Maple Cabinets, Brazilian Cherry Floors, Under Cabinet Lighting, Instant Hot Water, And High-end Stainless Steel Appliances Including An Electrolux Double Convection Ovens & 5-burner Stove-top, And A Fisher/paykel Two-drawer Dishwasher. Other Highlights Include A Huge 23x15 Cathedral Ceiling Great Rm With A Floor-to-ceiling Brick Fplc, Red Oak Floors & Intricately Detailed Trim In Both The Lr & Dr, An Expansive Mbr Suite With Red Oak Flrs & A Large Custom California Closet, A Luxurious Master Bath With A Frameless Glass Shower & Granite-topped Vanities, Spacious Secondary Bedrooms, An Updated Shared Hall Bath With Granite Countertops & A Subway-tiled Shower, & A Finished Bsmnt With A Built-in Bar. Other Aspects Sure-to-please Include Anderson 400 Series Windows Thru-out, A Whole-house Generator, & A 12-zone Sprinkler System, & Much More
Rooms Sizes
Kitchen:
24x14 First
Dining Room:
13x12 First
Living Room:
19x12 First
Family Room:
23x15 First
Den:
n/a
Bedroom 1:
27x13 Second
Bedroom 2:
21x13 Second
Bedroom 3:
15x11 Second
Bedroom 4:
14x12 Second
Room Levels
Basement:
Office, Rec Room
Ground:
n/a
Level 1:
Dining Room, Family Room, Kitchen, Living Room, Porch, Powder Room
Level 2:
4 Or More Bedrooms, Bath Main, Bath(s) Other
Level 3:
Attic
Level Other:
n/a
Room Features
Kitchen:
Breakfast Bar, Eat-In Kitchen, Pantry
Dining Room:
Formal Dining Room
Master Bedroom:
Full Bath, Walk-In Closet
Bath:
Stall Shower
Interior Features
Square Foot:
n/a
Year Renovated:
n/a
Basement:
Yes - Finished, Full
Full Baths:
2
Half Baths:
1
Appliances:
Carbon Monoxide Detector, Dishwasher, Dryer, Generator-Built-In, Kitchen Exhaust Fan, Microwave Oven, Range/Oven-Gas, Refrigerator, Sump Pump, Washer, Wine Refrigerator
Flooring:
Carpeting, Tile, Vinyl-Linoleum, Wood
Fireplaces:
1
Fireplace:
Family Room
Interior:
CODetect,SecurSys,Skylight,SmokeDet,StallShw,StallTub,TubShowr,WlkInCls
Exterior Features
Garage Space:
2-Car
Garage:
Attached Garage, Garage Door Opener
Driveway:
Blacktop
Roof:
Asphalt Shingle
Exterior:
Brick, Vinyl Siding
Swimming Pool:
Yes
Pool:
In-Ground Pool
Utilities
Heating System:
Forced Hot Air
Heating Source:
Gas-Natural
Cooling:
Ceiling Fan, Central Air
Water Heater:
n/a
Water:
Private, Well
Sewer:
Public Sewer
Services:
Cable TV Available, Garbage Extra Charge
Lot Features
Acres:
0.93
Lot Dimensions:
n/a
Lot Features:
n/a
School Information
Elementary:
Barley She
Middle:
JP Case MS
High School:
Hunterdon
Community Information
County:
Hunterdon
Town:
Raritan Twp.
Neighborhood:
Dory Dilts Estates
Application Fee:
n/a
Association Fee:
n/a
Fee Includes:
n/a
Amenities:
n/a
Pets:
n/a
Financial Considerations
List Price:
$985,000
Tax Amount:
$15,646
Land Assessment:
$224,000
Build. Assessment:
$316,100
Total Assessment:
$540,100
Tax Rate:
2.90
Tax Year:
2024
Ownership Type:
Fee Simple
Listing Information
MLS ID:
3971019
List Date:
06-22-2025
Days On Market:
0
Listing Broker:
WEICHERT REALTORS
Listing Agent:

















































Request More Information
Shawn and Diane Fox
RE/MAX American Dream
3108 Route 10 West
Denville, NJ 07834
Call: (973) 277-7853
Web: SeasonsGlenCondos.com

