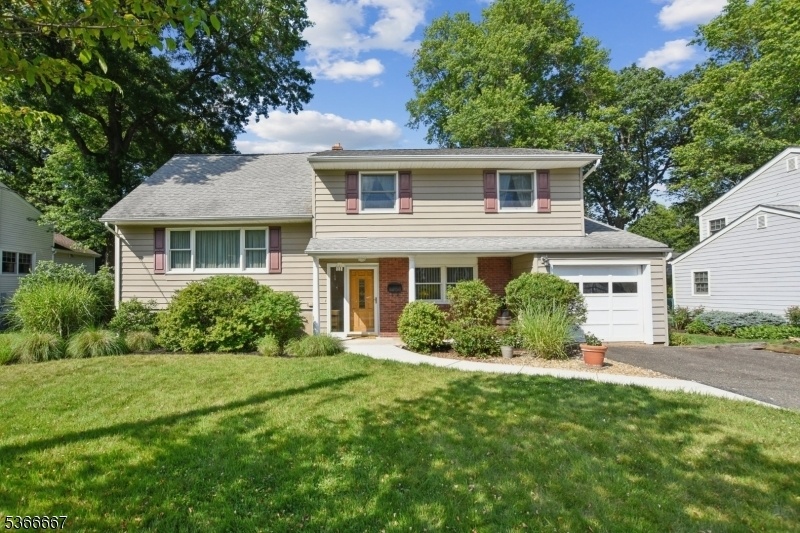11 Delbarton Dr
Madison Boro, NJ 07940









































Price: $825,000
GSMLS: 3970942Type: Single Family
Style: Split Level
Beds: 4
Baths: 2 Full
Garage: 1-Car
Year Built: 1958
Acres: 0.23
Property Tax: $11,646
Description
So Much Potential In This Classic Colonial/split In Top Neighborhood, Ready For The Next Owner To Update And Make It Their Own. Versatile Space And Floor Plan With Foyer Entry, Hardwood Floors, First Floor Great Room Addition With Cathedral Ceilings And Skylights Overlooking Level, Private Yard, Eat-in Kitchen, Formal Living And Dining, Four Generous Sized Bedrooms, Grade Level Family Room With Fireplace, Home Office/bonus Space, One Car Garage, Central Air, Thermopane Windows, Rear Patio Overlooking Private Back Yard, Open Front Porch & More. Convenient To All Things Madison Including Nearby Starbuck's In Plaza Shopping Center, Manhattan Direct Train Station, Highways, Superb Restaurants, Shops & Popular Bucolic Community Of Madison Borough. The Street Itself Ends As A Cul-de-sac With Public Park Including Basketball Court, Baseball/soccer Fields & Playground With Trails To Memorial Park, Madison Community Pool & More. Electric Service Needs Upgrading, Fireplace, Chimneys, Flues Convey As Is; All Appliances As Is; Third Floor Requires Auxiliary A/c Via Wall Unit As Is.
Rooms Sizes
Kitchen:
11x10 First
Dining Room:
11x9 First
Living Room:
19x13 First
Family Room:
16x11 Ground
Den:
n/a
Bedroom 1:
16x11 Second
Bedroom 2:
11x10 Second
Bedroom 3:
14x10 Second
Bedroom 4:
15x15 Third
Room Levels
Basement:
Laundry Room, Utility Room, Workshop
Ground:
BathOthr,FamilyRm,Foyer,GarEnter,InsdEntr,Office
Level 1:
Dining Room, Great Room, Kitchen, Living Room
Level 2:
3 Bedrooms, Bath Main
Level 3:
1 Bedroom, Attic
Level Other:
n/a
Room Features
Kitchen:
Eat-In Kitchen
Dining Room:
Formal Dining Room
Master Bedroom:
n/a
Bath:
n/a
Interior Features
Square Foot:
n/a
Year Renovated:
n/a
Basement:
Yes - Partial, Unfinished
Full Baths:
2
Half Baths:
0
Appliances:
Carbon Monoxide Detector, Dishwasher, Dryer, Range/Oven-Gas, Refrigerator, Sump Pump, Washer, Water Softener-Own
Flooring:
Carpeting, Tile, Vinyl-Linoleum, Wood
Fireplaces:
1
Fireplace:
Family Room, Wood Burning
Interior:
CODetect,CeilCath,FireExtg,Skylight,SmokeDet,StallShw,TubShowr
Exterior Features
Garage Space:
1-Car
Garage:
Built-In Garage
Driveway:
1 Car Width, Additional Parking, Blacktop
Roof:
Asphalt Shingle
Exterior:
Brick, Vinyl Siding
Swimming Pool:
n/a
Pool:
n/a
Utilities
Heating System:
1 Unit, Forced Hot Air, Multi-Zone
Heating Source:
Gas-Natural
Cooling:
2 Units, Central Air, Window A/C(s)
Water Heater:
Gas
Water:
Public Water, Water Charge Extra
Sewer:
Public Sewer
Services:
Cable TV Available, Fiber Optic Available, Garbage Included
Lot Features
Acres:
0.23
Lot Dimensions:
75X135 AV
Lot Features:
Level Lot, Open Lot
School Information
Elementary:
Kings Road School (K-5)
Middle:
Madison Junior School (6-8)
High School:
Madison High School (9-12)
Community Information
County:
Morris
Town:
Madison Boro
Neighborhood:
n/a
Application Fee:
n/a
Association Fee:
n/a
Fee Includes:
n/a
Amenities:
n/a
Pets:
Yes
Financial Considerations
List Price:
$825,000
Tax Amount:
$11,646
Land Assessment:
$313,400
Build. Assessment:
$233,400
Total Assessment:
$546,800
Tax Rate:
2.13
Tax Year:
2024
Ownership Type:
Fee Simple
Listing Information
MLS ID:
3970942
List Date:
06-20-2025
Days On Market:
0
Listing Broker:
RE/MAX ACHIEVERS
Listing Agent:









































Request More Information
Shawn and Diane Fox
RE/MAX American Dream
3108 Route 10 West
Denville, NJ 07834
Call: (973) 277-7853
Web: SeasonsGlenCondos.com




