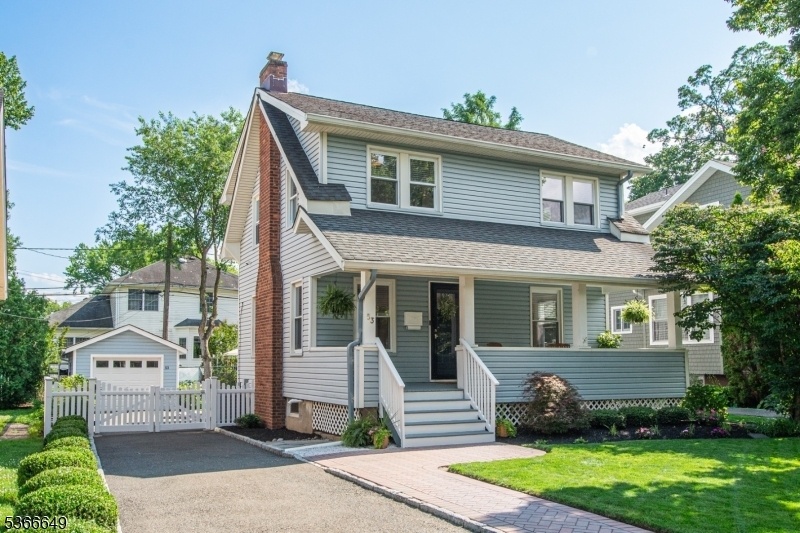53 Harvard St
Glen Ridge Boro Twp, NJ 07028











































Price: $769,000
GSMLS: 3970934Type: Single Family
Style: Colonial
Beds: 3
Baths: 2 Full & 1 Half
Garage: 1-Car
Year Built: 1925
Acres: 0.12
Property Tax: $19,390
Description
This Beautifully Updated And Decorated Colonial Is In Turnkey, Mint Condition And Just Waiting For You To Move In And Enjoy Summer Barbeques In The Burbs. It Has So Much To Offer With Updates Like New Flooring, Redone Kitchen With Quartz Countertops, Marble Backsplash, Stainless Appliances, Farmhouse Sink, Eat In Area, And Large Pantry; 1st Floor Powder Room, Large Closets, Attic Storage, Central Air, Tankless Hwh And More. The Large Primary Bedroom Has An Ensuite Bathroom With A Huge Walk-in Shower With Frameless Glass Doors. For Ultimate Convenience, The Hall Bathroom On The Second Floor Includes A Washer And Dryer. A Fantastic Finished Basement Brings The Living Space To Almost 1,800 Square Feet.outside Is A Picture-perfect Front Porch, Sunny Rear Patio, Lovely Lush Lawn, Fully Fenced Yard, And A Detached Garage That Flexes As A Home Gym.the Superb Location On A Pretty, Northside Street Places You Close To Glen Ridge Country Club, The Shopping Centers Of Montclair & Bloomfield, The Entrance To Brookdale Park And The Town Jitney Stop For Easy Access To The Midtown Direct Train Station. Glen Ridge School District Is One Of The Highest Ranked School Districts In New Jersey, And Forest Avenue Elementary School Is Only A Half Mile Away.
Rooms Sizes
Kitchen:
First
Dining Room:
First
Living Room:
First
Family Room:
Basement
Den:
n/a
Bedroom 1:
Second
Bedroom 2:
Second
Bedroom 3:
Second
Bedroom 4:
n/a
Room Levels
Basement:
Family Room, Storage Room
Ground:
n/a
Level 1:
Dining Room, Kitchen, Living Room, Pantry, Porch, Powder Room
Level 2:
3 Bedrooms, Bath Main, Bath(s) Other
Level 3:
Attic
Level Other:
n/a
Room Features
Kitchen:
Eat-In Kitchen, Pantry
Dining Room:
Formal Dining Room
Master Bedroom:
n/a
Bath:
Stall Shower
Interior Features
Square Foot:
n/a
Year Renovated:
n/a
Basement:
Yes - Finished
Full Baths:
2
Half Baths:
1
Appliances:
Dishwasher, Dryer, Range/Oven-Gas, Refrigerator, Stackable Washer/Dryer, Washer
Flooring:
n/a
Fireplaces:
1
Fireplace:
Living Room
Interior:
Blinds,SecurSys,StallTub
Exterior Features
Garage Space:
1-Car
Garage:
Detached Garage
Driveway:
1 Car Width, Blacktop, Driveway-Exclusive
Roof:
Asphalt Shingle
Exterior:
Vinyl Siding
Swimming Pool:
n/a
Pool:
n/a
Utilities
Heating System:
Radiators - Steam
Heating Source:
Gas-Natural
Cooling:
Central Air
Water Heater:
n/a
Water:
Public Water
Sewer:
Public Sewer
Services:
n/a
Lot Features
Acres:
0.12
Lot Dimensions:
50X103
Lot Features:
Level Lot
School Information
Elementary:
FOREST
Middle:
GLEN RIDGE
High School:
GLEN RIDGE
Community Information
County:
Essex
Town:
Glen Ridge Boro Twp.
Neighborhood:
n/a
Application Fee:
n/a
Association Fee:
n/a
Fee Includes:
n/a
Amenities:
n/a
Pets:
n/a
Financial Considerations
List Price:
$769,000
Tax Amount:
$19,390
Land Assessment:
$460,700
Build. Assessment:
$106,600
Total Assessment:
$567,300
Tax Rate:
3.42
Tax Year:
2024
Ownership Type:
Fee Simple
Listing Information
MLS ID:
3970934
List Date:
06-21-2025
Days On Market:
0
Listing Broker:
KELLER WILLIAMS - NJ METRO GROUP
Listing Agent:











































Request More Information
Shawn and Diane Fox
RE/MAX American Dream
3108 Route 10 West
Denville, NJ 07834
Call: (973) 277-7853
Web: SeasonsGlenCondos.com

