140 Bunker Hill Rd
Franklin Twp, NJ 08540
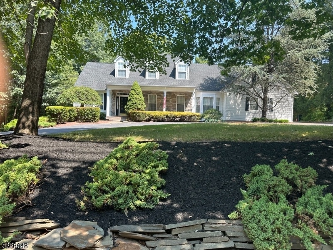
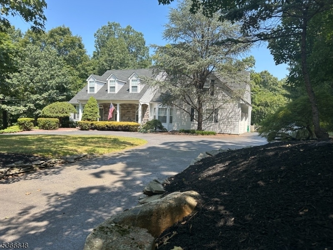
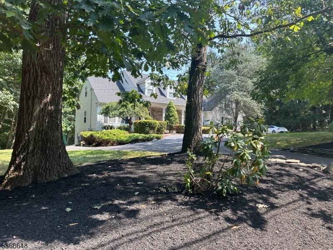
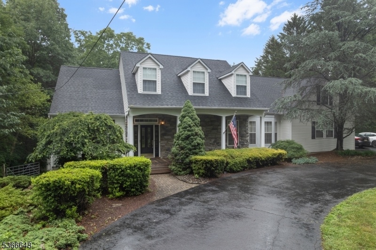
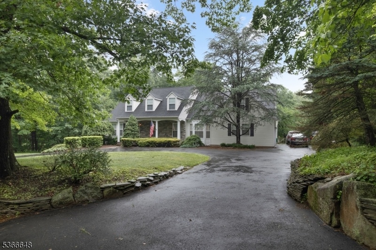
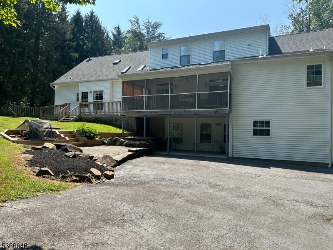
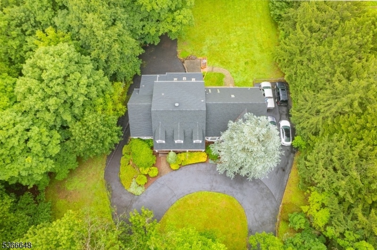
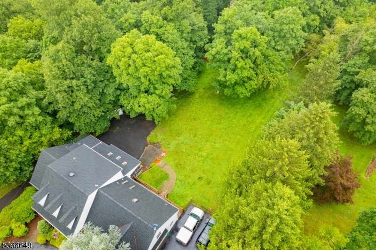
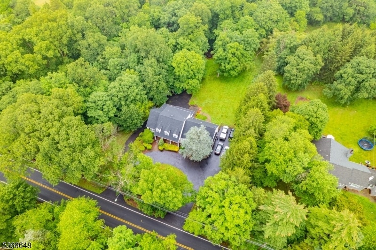
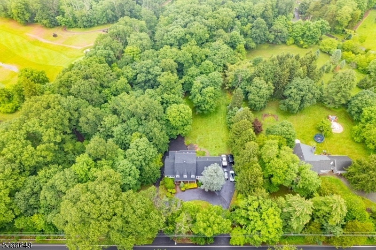
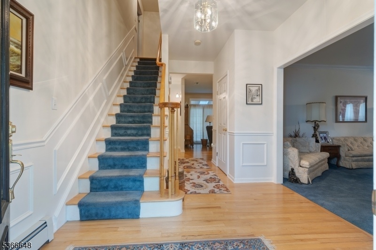
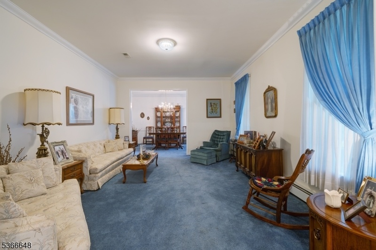
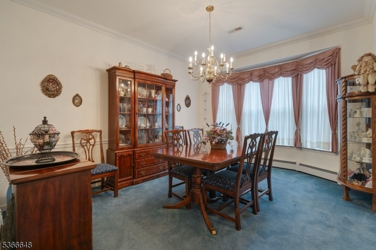
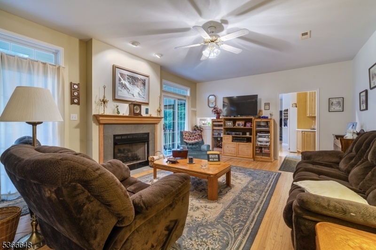
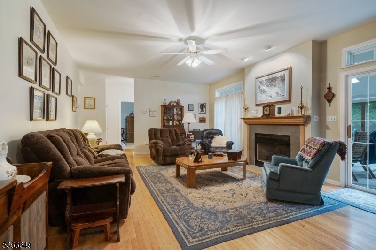
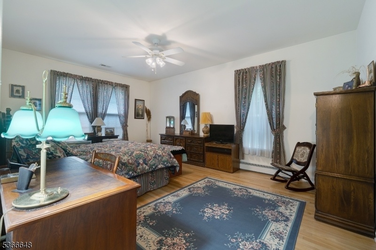
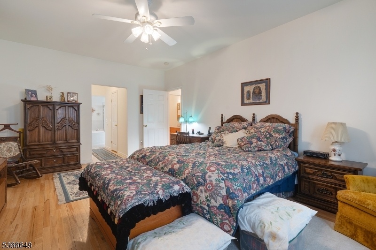
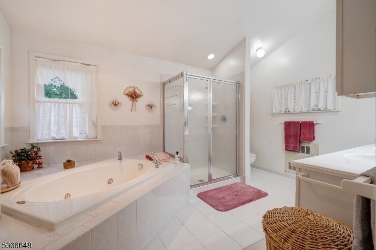
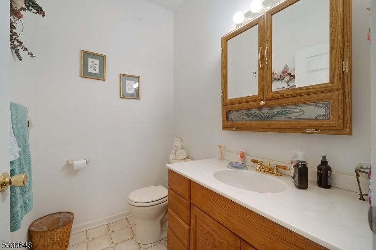
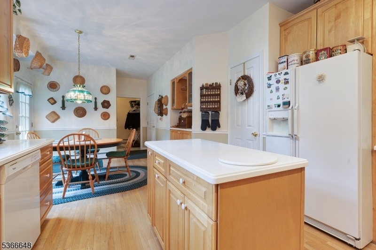
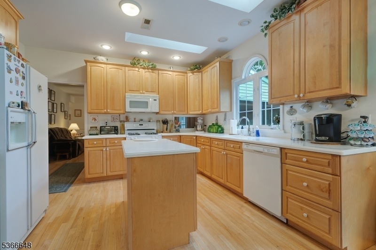
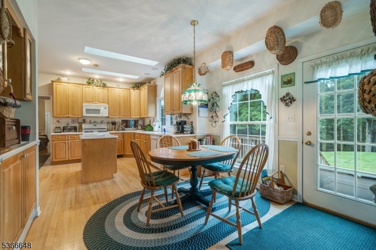
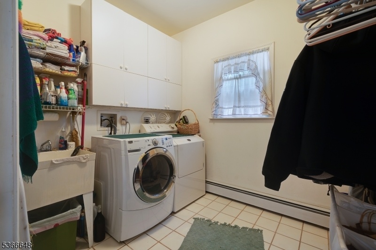
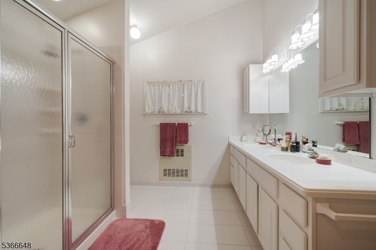
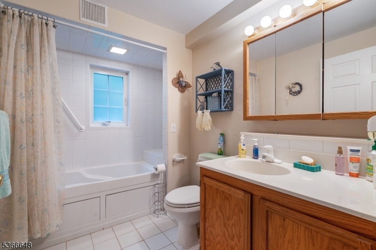
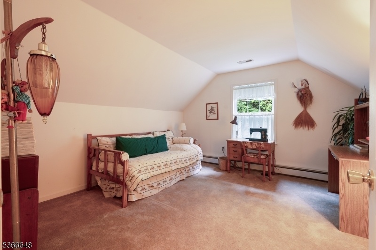
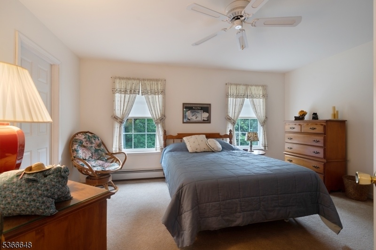
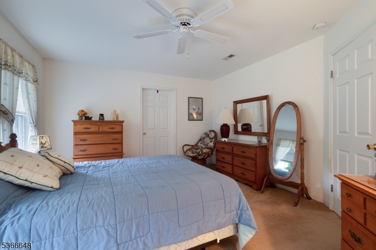
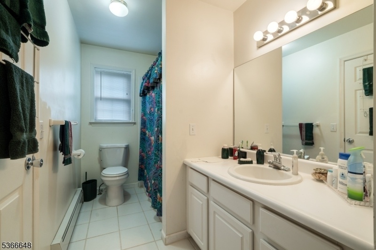
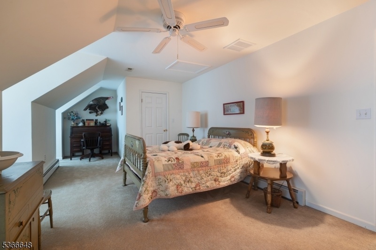
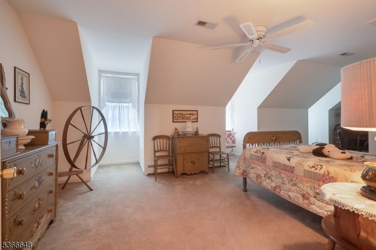
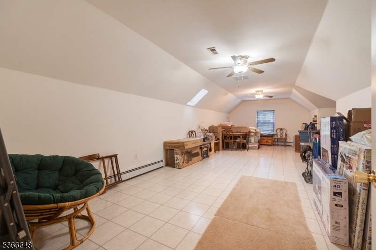
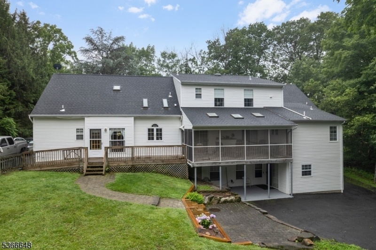
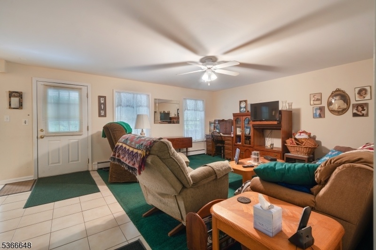
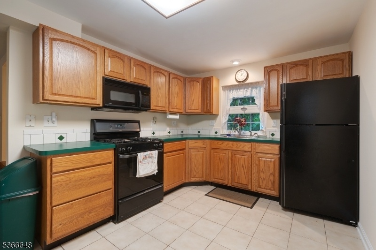
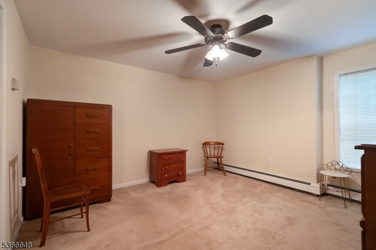
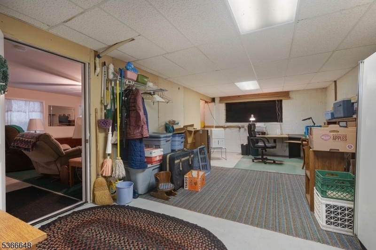
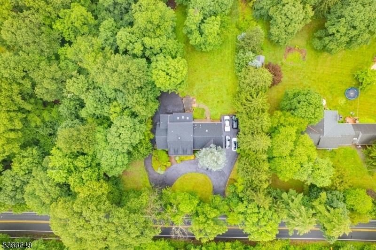
Price: $1,199,000
GSMLS: 3970926Type: Single Family
Style: Custom Home
Beds: 4
Baths: 3 Full & 1 Half
Garage: 2-Car
Year Built: 1997
Acres: 1.09
Property Tax: $15,442
Description
Do You Need A Wheelchair Accessible Home? This Home Was Built For It! Great Living Space For All, Comfort & Access A Wheelchair, Yet Privacy Too! It's Not A 2-family, But It's Close!!the Home Has Ramp Access To Main Floor & The Private Entrance To The Finished Basement, Complete W/second Kitchen, Full Bath, Rec Room And Bedroom. The First Floor Hosts A Master Suite And Generous Room Sizes With Wide Hallways And Doorways For Wheelchair Access. The Modern Kitchen Has A Pantry & 42" Cabinetry & Separate Space For A Full Size Table & Chairs. The Laundry Room Off The Kitchen Has Extra Storage Space To Use. Over An Acre Surrounds You, Just Minutes From The Ny Bus Stop And Local Shopping. Relax In A Rocker On The Mahogany Front Porch Or In The 3 Season Room Out Back. Both Provide A Quiet Spot For Contemplation And Relaxation. If You Enjoy Your Privacy, Your Peace And The The Beauty Of Nature, Then Come Take A Look At This One! Lots Of Space, Lots Of Parking, And Lots Of Opportunity For Your Continued Enjoyment! There Is 3-zone Baseboard Heating; Separate Ac; Private Well, And A Septic System With A 1200 Gallon Tank. Each Bedroom Has A Ceiling Fan To Keep The Air Moving, In Addition To The Central Air; There's A Central Vac System, Too And There Are Hardwood Floors In The Mbr, Entry And Living Room. There's An "ahs Warranty" On The Property Which Will Cover The Buyers For A Full Year After Purchase. Take The Chance And Take A Look! It Might Surprise You!
Rooms Sizes
Kitchen:
12x26 First
Dining Room:
13x14 First
Living Room:
12x16 First
Family Room:
16x23 First
Den:
13x35 Second
Bedroom 1:
13x15 First
Bedroom 2:
12x16 Second
Bedroom 3:
12x17 Second
Bedroom 4:
11x12 Basement
Room Levels
Basement:
1Bedroom,BathMain,InsdEntr,Kitchen,Leisure,Storage,Utility,Walkout
Ground:
n/a
Level 1:
1Bedroom,BathOthr,DiningRm,FamilyRm,Florida,Foyer,GarEnter,Kitchen,Laundry,LivingRm,OutEntrn,Pantry,PowderRm
Level 2:
3 Bedrooms, Attic, Bath Main, Den
Level 3:
n/a
Level Other:
n/a
Room Features
Kitchen:
Center Island, Country Kitchen, Eat-In Kitchen, Pantry, Separate Dining Area
Dining Room:
Formal Dining Room
Master Bedroom:
1st Floor, Full Bath, Walk-In Closet
Bath:
Jetted Tub, Stall Shower
Interior Features
Square Foot:
4,000
Year Renovated:
n/a
Basement:
Yes - Finished, Walkout
Full Baths:
3
Half Baths:
1
Appliances:
Carbon Monoxide Detector, Central Vacuum, Dishwasher, Disposal, Dryer, Freezer-Freestanding, Kitchen Exhaust Fan, Microwave Oven, Range/Oven-Gas, Refrigerator, Washer, Water Softener-Own
Flooring:
Carpeting, Wood
Fireplaces:
1
Fireplace:
Family Room, Gas Ventless
Interior:
CODetect,JacuzTyp,SmokeDet,WlkInCls
Exterior Features
Garage Space:
2-Car
Garage:
Built-In,DoorOpnr,InEntrnc
Driveway:
2 Car Width, Additional Parking, Blacktop, Circular, Off-Street Parking
Roof:
Asphalt Shingle
Exterior:
Vinyl Siding
Swimming Pool:
n/a
Pool:
n/a
Utilities
Heating System:
1 Unit, Baseboard - Hotwater, Multi-Zone
Heating Source:
Gas-Natural
Cooling:
Ceiling Fan, Central Air
Water Heater:
Gas
Water:
Private, Well
Sewer:
Septic
Services:
n/a
Lot Features
Acres:
1.09
Lot Dimensions:
n/a
Lot Features:
Backs to Golf Course
School Information
Elementary:
n/a
Middle:
n/a
High School:
n/a
Community Information
County:
Somerset
Town:
Franklin Twp.
Neighborhood:
n/a
Application Fee:
n/a
Association Fee:
n/a
Fee Includes:
n/a
Amenities:
n/a
Pets:
n/a
Financial Considerations
List Price:
$1,199,000
Tax Amount:
$15,442
Land Assessment:
$412,000
Build. Assessment:
$594,500
Total Assessment:
$1,006,500
Tax Rate:
1.75
Tax Year:
2024
Ownership Type:
Fee Simple
Listing Information
MLS ID:
3970926
List Date:
06-16-2025
Days On Market:
0
Listing Broker:
BH & G REAL ESTATE MATURO
Listing Agent:






































Request More Information
Shawn and Diane Fox
RE/MAX American Dream
3108 Route 10 West
Denville, NJ 07834
Call: (973) 277-7853
Web: SeasonsGlenCondos.com

