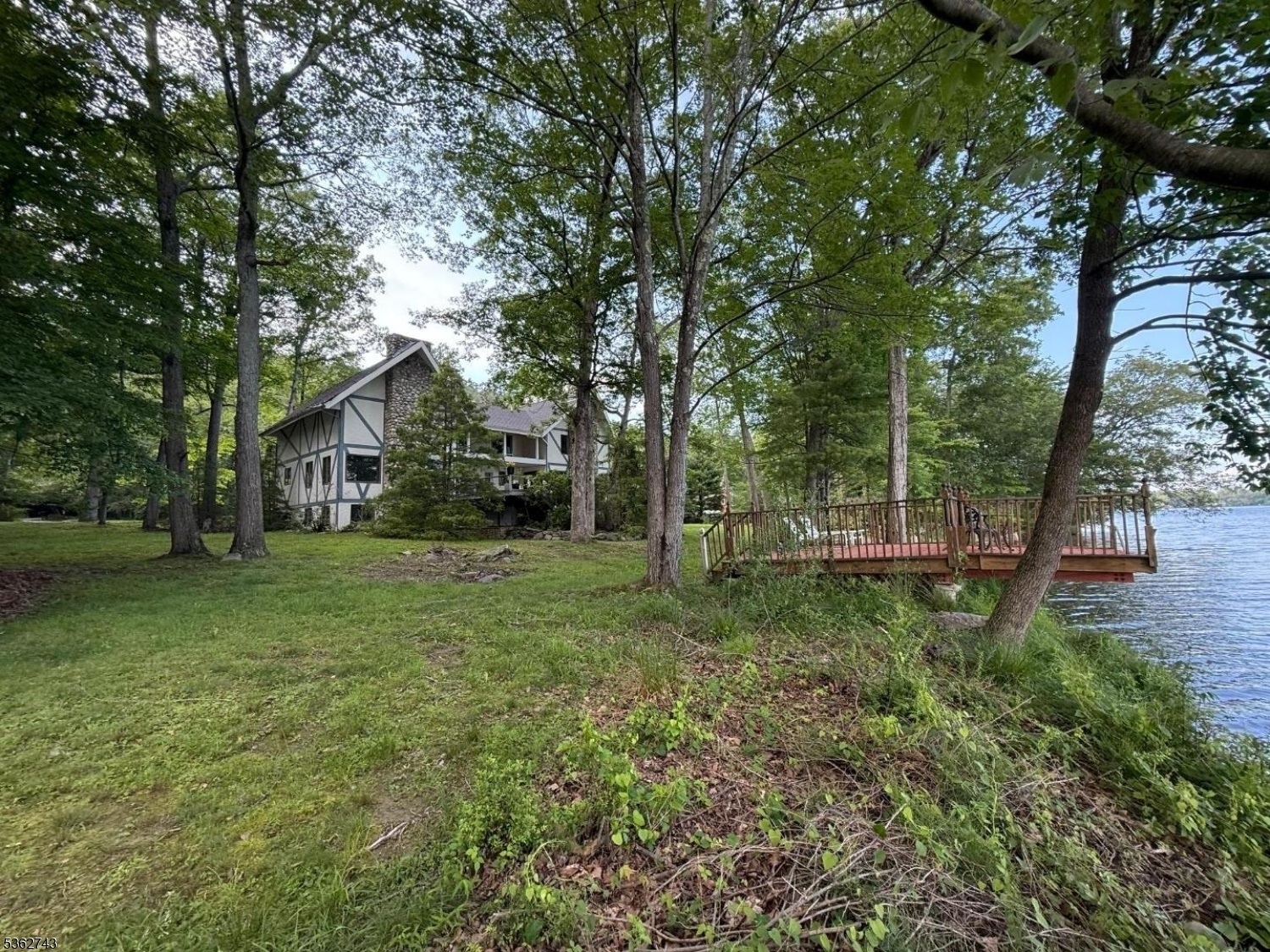227 Bearfort Rd
West Milford Twp, NJ 07480

















































Price: $825,000
GSMLS: 3970877Type: Single Family
Style: Tudor
Beds: 4
Baths: 3 Full
Garage: 2-Car
Year Built: 1980
Acres: 0.72
Property Tax: $21,859
Description
Rooms Sizes
Kitchen:
21x16 First
Dining Room:
21x19 First
Living Room:
21x20 First
Family Room:
21x16 First
Den:
Basement
Bedroom 1:
21x13 Second
Bedroom 2:
12x15 Second
Bedroom 3:
19x16 Second
Bedroom 4:
19x11 Second
Room Levels
Basement:
1Bedroom,BathOthr,DiningRm,GarEnter,Laundry,LivingRm,Utility
Ground:
n/a
Level 1:
1 Bedroom, Bath(s) Other, Dining Room, Entrance Vestibule, Family Room, Kitchen, Living Room
Level 2:
4 Or More Bedrooms, Bath Main
Level 3:
n/a
Level Other:
n/a
Room Features
Kitchen:
See Remarks
Dining Room:
Living/Dining Combo
Master Bedroom:
Other Room
Bath:
Tub Shower
Interior Features
Square Foot:
4,677
Year Renovated:
n/a
Basement:
Yes - Finished, Full, Walkout
Full Baths:
3
Half Baths:
0
Appliances:
Carbon Monoxide Detector, Dishwasher, Microwave Oven, Range/Oven-Gas, Refrigerator, Water Softener-Own
Flooring:
Tile, Vinyl-Linoleum, Wood
Fireplaces:
3
Fireplace:
Dining Room, Family Room, Fireplace Equipment, Living Room, See Remarks, Wood Burning
Interior:
CODetect,CeilCath,Elevator,FireExtg,CeilHigh,SmokeDet,TubShowr
Exterior Features
Garage Space:
2-Car
Garage:
Built-In,Garage,GarUnder,InEntrnc,Oversize
Driveway:
1 Car Width, Circular, Crushed Stone
Roof:
Asphalt Shingle
Exterior:
Stucco
Swimming Pool:
No
Pool:
n/a
Utilities
Heating System:
Baseboard - Hotwater, Multi-Zone
Heating Source:
Gas-Natural
Cooling:
Central Air, Wall A/C Unit(s)
Water Heater:
See Remarks
Water:
Well
Sewer:
Septic, Septic 4 Bedroom Town Verified
Services:
Cable TV Available, Garbage Included
Lot Features
Acres:
0.72
Lot Dimensions:
n/a
Lot Features:
Lake Front, Level Lot, Waterfront, Wooded Lot
School Information
Elementary:
MARSHALL H
Middle:
MACOPIN
High School:
W MILFORD
Community Information
County:
Passaic
Town:
West Milford Twp.
Neighborhood:
Pinecliff Lake
Application Fee:
n/a
Association Fee:
$520 - Annually
Fee Includes:
Maintenance-Common Area, Water Fees
Amenities:
BtGasAlw,ClubHous,KitFacil,LakePriv,MulSport,Tennis
Pets:
Yes
Financial Considerations
List Price:
$825,000
Tax Amount:
$21,859
Land Assessment:
$216,700
Build. Assessment:
$322,500
Total Assessment:
$539,200
Tax Rate:
4.05
Tax Year:
2024
Ownership Type:
Fee Simple
Listing Information
MLS ID:
3970877
List Date:
06-20-2025
Days On Market:
80
Listing Broker:
RE/MAX COUNTRY REALTY
Listing Agent:

















































Request More Information
Shawn and Diane Fox
RE/MAX American Dream
3108 Route 10 West
Denville, NJ 07834
Call: (973) 277-7853
Web: SeasonsGlenCondos.com

