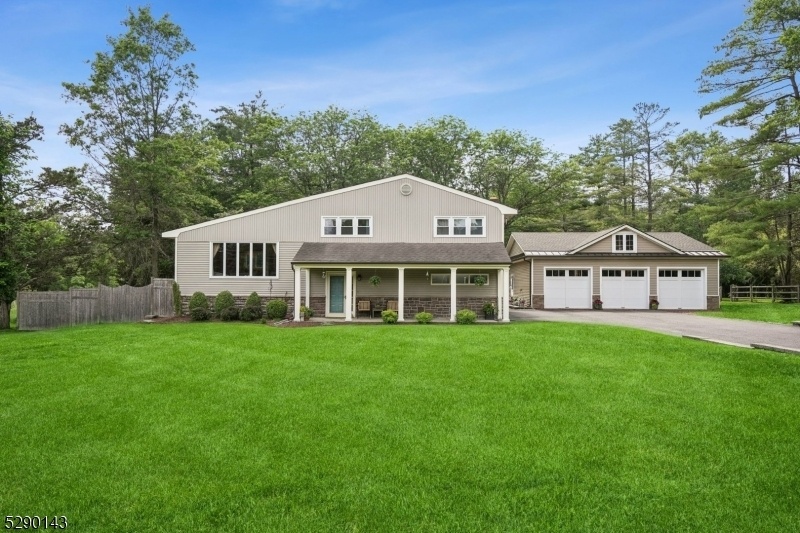268 Stonehouse Rd
Bernards Twp, NJ 07920
































Price: $837,500
GSMLS: 3970537Type: Single Family
Style: Split Level
Beds: 3
Baths: 2 Full
Garage: 4-Car
Year Built: 1958
Acres: 0.92
Property Tax: $11,095
Description
Experience The Perfect Blend Of Charm, Space, And Thoughtful Updates In This Well-maintained Three-bedroom, Two-bath Home Offering Over 2,100 Square Feet Of Living Space. Inside, You'll Find Hardwood Floors, Solid Wood Doors, And Custom Millwork, Including Built-in Shelving And Tasteful Wainscoting. The Expanded Kitchen Offers Ample Space, Practicality, And A Back Staircase With Hidden Storage. All Three Bedrooms Include Double Closets For Added Storage. Enjoy Year-round Sunlight In The Converted Four-season Sunroom Overlooking The Private, Fenced Backyard. A Propane-fueled Gas Fireplace Brings Warmth To The Main Living Space, While A New Chimney And A Recent Conversion From Oil To Natural Gas Add Long-term Value. The Home Also Features A New Hvac System, Central Air, Some Newer Windows, And Fresh Interior Paint. The Main Roof Has Been Replaced, Adding Peace Of Mind For The Next Owner. In Addition To A 1-car Attached Garage, The Property Includes A Brand-new 1,200-square-foot Detached 3-car Garage Fully Plumbed For Radiant Heat, Ideal For Car Enthusiasts, Hobbyists, Contractors Or Those In Need Of Serious Extra Space Including A Loft. Set On Nearly An Acre In Desirable Bernards Township, This Home Offers Convenient Access To Route 78, Pleasant Valley Park, And Is Part Of A Top-rated Public School System. Move-in Ready And Thoughtfully Upgraded, This Property Is A Must-see.
Rooms Sizes
Kitchen:
12x10
Dining Room:
11x9 First
Living Room:
20x15 First
Family Room:
22x11 Ground
Den:
n/a
Bedroom 1:
14x12 Second
Bedroom 2:
12x12 Second
Bedroom 3:
14x12 Second
Bedroom 4:
n/a
Room Levels
Basement:
Rec Room, Utility Room
Ground:
FamilyRm,GarEnter,Laundry,Sunroom
Level 1:
Breakfast Room, Dining Room, Kitchen, Living Room
Level 2:
3 Bedrooms, Bath Main, Bath(s) Other
Level 3:
Attic
Level Other:
n/a
Room Features
Kitchen:
Eat-In Kitchen, Separate Dining Area
Dining Room:
Formal Dining Room
Master Bedroom:
Full Bath
Bath:
Stall Shower
Interior Features
Square Foot:
n/a
Year Renovated:
2004
Basement:
Yes - Finished-Partially
Full Baths:
2
Half Baths:
0
Appliances:
Central Vacuum, Cooktop - Electric, Dishwasher, Disposal, Dryer, Microwave Oven, Refrigerator, Self Cleaning Oven, Sump Pump, Washer, Water Softener-Own
Flooring:
Carpeting, Tile, Wood
Fireplaces:
2
Fireplace:
Family Room, Gas Ventless, Living Room, Wood Burning
Interior:
CODetect,CedrClst,CeilHigh,Skylight,SmokeDet,StallShw,TubShowr,WndwTret
Exterior Features
Garage Space:
4-Car
Garage:
Attached Garage, Detached Garage
Driveway:
2 Car Width, Additional Parking, Blacktop
Roof:
Composition Shingle
Exterior:
Vinyl Siding
Swimming Pool:
No
Pool:
n/a
Utilities
Heating System:
1 Unit, Forced Hot Air, Heat Pump
Heating Source:
Electric, Gas-Natural
Cooling:
1 Unit, Central Air
Water Heater:
Electric
Water:
Public Water, Water Charge Extra
Sewer:
Public Sewer, Sewer Charge Extra
Services:
Cable TV Available, Fiber Optic, Garbage Extra Charge
Lot Features
Acres:
0.92
Lot Dimensions:
n/a
Lot Features:
Level Lot, Open Lot
School Information
Elementary:
CEDAR HILL
Middle:
W ANNIN
High School:
RIDGE
Community Information
County:
Somerset
Town:
Bernards Twp.
Neighborhood:
n/a
Application Fee:
n/a
Association Fee:
n/a
Fee Includes:
n/a
Amenities:
n/a
Pets:
n/a
Financial Considerations
List Price:
$837,500
Tax Amount:
$11,095
Land Assessment:
$321,500
Build. Assessment:
$342,600
Total Assessment:
$664,100
Tax Rate:
1.78
Tax Year:
2024
Ownership Type:
Fee Simple
Listing Information
MLS ID:
3970537
List Date:
06-19-2025
Days On Market:
0
Listing Broker:
BHHS FOX & ROACH
Listing Agent:
































Request More Information
Shawn and Diane Fox
RE/MAX American Dream
3108 Route 10 West
Denville, NJ 07834
Call: (973) 277-7853
Web: SeasonsGlenCondos.com

