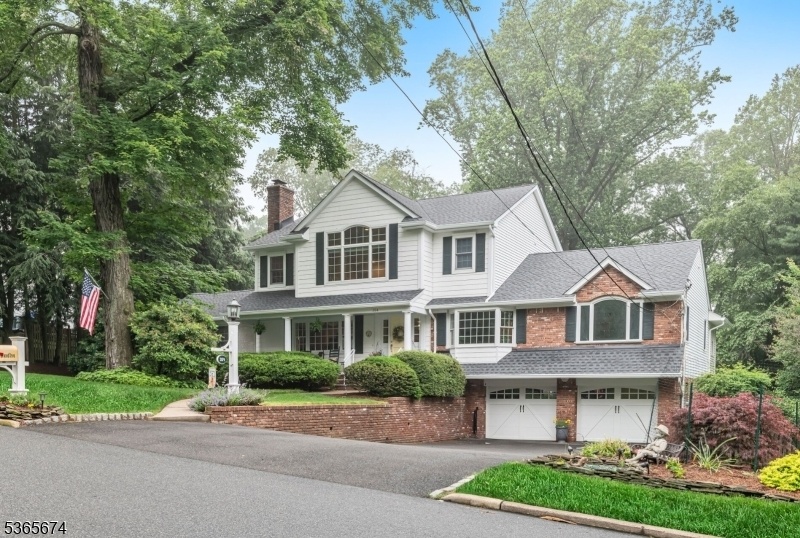304 Briarwood Dr
Wyckoff Twp, NJ 07481


















































Price: $1,399,900
GSMLS: 3970526Type: Single Family
Style: See Remarks
Beds: 3
Baths: 3 Full & 1 Half
Garage: 2-Car
Year Built: 1970
Acres: 0.67
Property Tax: $18,700
Description
Beautiful Custom Home On Gorgeous Lot In Sought After Sicomac Neighborhood! Local Builder's Own Home Boasting A Coveted First Floor Primary Suite! The Covered Front Porch Entry Leads Into The Entry Foyer With Wood Floors & Trim Moldings. The Foyer Opens Into The Sunny Formal Dining Room With Charming Bay Window. The Formal Living Room Is Highlighted By A Huge Picture Window, Trim Detail & Wood Floors. The Updated Kitchen Is A Chefs Dream With Abundant Cabinetry Including Glass Doors, Center Island, Subzero, & Built-ins. Dacor Range Accented By A Custom Backsplash. The Sun-drenched Large Dining Area Boasts Another Large Window To Bring The Outside In & Glass Doors Lead Out To The Glorious Large Deck! The Huge Great Room Is The Heart Of The Home With Vaulted Ceilings, Fplc, Built-ins, & Large Windows. Powder Rm. The 1st Floor Primary Suite Is Highlighted By A Corner Fireplace & Features 2 Walk-in Closets, And Spa Bath. Upstairs Is An Enormous Bonus Room Perfect For Multipurpose Use-a 2nd Family Room, Study Space Or Guest Area. 2 Additional Large Bedrooms Share A Full Bath.the Lower Level Is Fully Finished With A Home Office, A Rec Room, Laundry Room, Storage, Full Bath, & Walk Out To Yard. Easy Access To 2car Garage. The Glorious Deck Is Perfect For Relaxing Or Entertaining. Steps Lead Down To An Inviting Freeform Pool With Paver Patio & Lush Landscaping. Amazing Opportunity To Own A One-of-a-kind Builders's Own Home With Abundant Craftsmanship And Special Details Throughout!
Rooms Sizes
Kitchen:
16x12 First
Dining Room:
14x12 First
Living Room:
19x13 First
Family Room:
20x17 First
Den:
21x17 Second
Bedroom 1:
19x15 First
Bedroom 2:
16x12 Second
Bedroom 3:
15x11 Second
Bedroom 4:
n/a
Room Levels
Basement:
n/a
Ground:
n/a
Level 1:
1 Bedroom, Bath(s) Other, Breakfast Room, Dining Room, Great Room, Living Room, Powder Room
Level 2:
2 Bedrooms, Bath(s) Other, Family Room
Level 3:
n/a
Level Other:
n/a
Room Features
Kitchen:
Eat-In Kitchen, Separate Dining Area
Dining Room:
n/a
Master Bedroom:
1st Floor, Fireplace, Full Bath, Walk-In Closet
Bath:
Jetted Tub, Stall Shower
Interior Features
Square Foot:
n/a
Year Renovated:
2011
Basement:
Yes - Finished, Full, Walkout
Full Baths:
3
Half Baths:
1
Appliances:
Carbon Monoxide Detector, Dishwasher, Microwave Oven, Range/Oven-Gas
Flooring:
Wood
Fireplaces:
2
Fireplace:
Bedroom 1, Gas Fireplace, Great Room
Interior:
n/a
Exterior Features
Garage Space:
2-Car
Garage:
Attached Garage
Driveway:
Additional Parking, Blacktop
Roof:
Asphalt Shingle
Exterior:
Brick, See Remarks
Swimming Pool:
Yes
Pool:
Heated, In-Ground Pool
Utilities
Heating System:
Forced Hot Air, Multi-Zone
Heating Source:
Gas-Natural
Cooling:
Central Air, Multi-Zone Cooling
Water Heater:
Gas
Water:
Public Water
Sewer:
Septic
Services:
Cable TV, Garbage Included
Lot Features
Acres:
0.67
Lot Dimensions:
125X235
Lot Features:
Level Lot
School Information
Elementary:
SICOMAC
Middle:
EISENHOWER
High School:
RAMAPO
Community Information
County:
Bergen
Town:
Wyckoff Twp.
Neighborhood:
n/a
Application Fee:
n/a
Association Fee:
n/a
Fee Includes:
n/a
Amenities:
n/a
Pets:
n/a
Financial Considerations
List Price:
$1,399,900
Tax Amount:
$18,700
Land Assessment:
$437,500
Build. Assessment:
$521,500
Total Assessment:
$959,000
Tax Rate:
1.95
Tax Year:
2024
Ownership Type:
Fee Simple
Listing Information
MLS ID:
3970526
List Date:
06-18-2025
Days On Market:
0
Listing Broker:
COLDWELL BANKER REALTY WYK
Listing Agent:


















































Request More Information
Shawn and Diane Fox
RE/MAX American Dream
3108 Route 10 West
Denville, NJ 07834
Call: (973) 277-7853
Web: SeasonsGlenCondos.com

