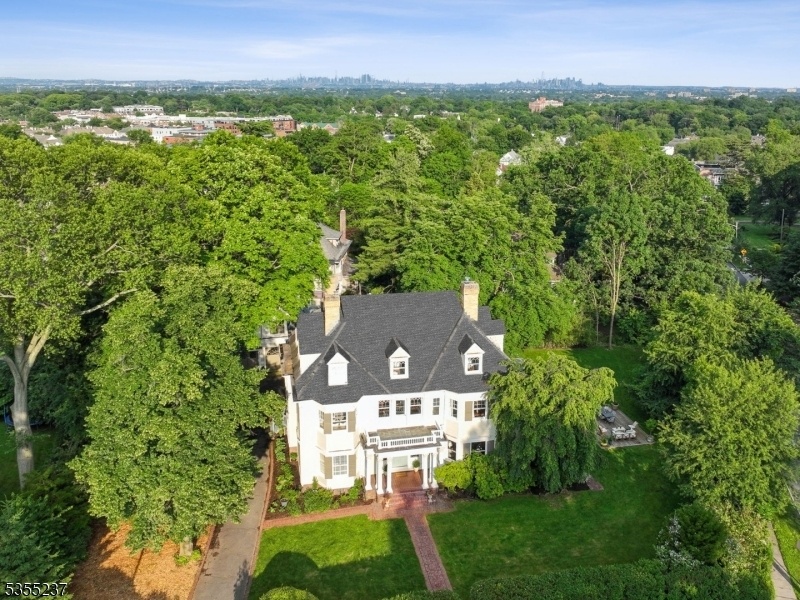83 S Fullerton Ave
Montclair Twp, NJ 07042


















































Price: $1,825,000
GSMLS: 3970515Type: Single Family
Style: Colonial
Beds: 7
Baths: 4 Full & 2 Half
Garage: 3-Car
Year Built: 1905
Acres: 0.68
Property Tax: $28,700
Description
Welcome To A True Architectural Gem Where History, Craftsmanship, And Location Converge. Set On Over 2/3 An Acre Just A Few Blocks From Vibrant Downtown Montclair, This 1905 Colonial Revival Stuns From The Start With Its Corinthian-columned Front Porch And Original Dutch Door, An Elegant Prelude To The Timeless Beauty Within. Lovingly Restored Over The Years, The Home Retains A Remarkable Array Of Period Details: Tiger Oak Floors, Stained And Leaded Glass Windows, Working Pocket Doors And Seven Fireplaces, Each With Its Own Unique Mantel - None More Exquisite Than The Hand-carved Oak Surround In The Gracious Living Room. The Formal Dining Room, Complete With Its Own Hearth, Sets The Scene For Unforgettable Gatherings Sets The Scene For Unforgettable Gatherings. With Over Seven Bedrooms And Five Full Baths, Three Of Them En-suite, This Home Offers Room To Grow, Create, And Dream. With Initial Zoning Approvals In Place, The Possibilities Extend Even Further With The Magnificent Three-bay, Cross-gabled, Two-story Carriage House At The Rear. It Offers Endless Potential For Additional Living Space, An Art Studio, A Place To House Your Car Collection And/or Guest Quarters. Just 0.7 Miles To The Bay Street Train Station & Steps To Montclair's Beloved Shops, Restaurants, Arts Scene & Farmers Market, This One-of-a-kind Property Pairs The Soul Of An Heirloom Home With The Convenience Of City-suburban Living. A Rare And Wonderful Opportunity To Become A Steward Of Montclair History.
Rooms Sizes
Kitchen:
First
Dining Room:
First
Living Room:
First
Family Room:
First
Den:
n/a
Bedroom 1:
Second
Bedroom 2:
Second
Bedroom 3:
Second
Bedroom 4:
n/a
Room Levels
Basement:
Storage Room, Utility Room
Ground:
n/a
Level 1:
DiningRm,FamilyRm,Florida,Kitchen,Laundry,LivingRm,Parlor,PowderRm
Level 2:
4+Bedrms,BathMain,BathOthr,Den,Porch,PowderRm,SeeRem,SittngRm
Level 3:
3Bedroom,Attic,BathOthr,GameRoom,Storage
Level Other:
n/a
Room Features
Kitchen:
Center Island, Eat-In Kitchen, Separate Dining Area
Dining Room:
Formal Dining Room
Master Bedroom:
Fireplace, Full Bath
Bath:
Stall Shower, Tub Shower
Interior Features
Square Foot:
n/a
Year Renovated:
n/a
Basement:
Yes - Full, Unfinished
Full Baths:
4
Half Baths:
2
Appliances:
Carbon Monoxide Detector, Cooktop - Gas, Dishwasher, Disposal, Microwave Oven, Refrigerator, Wall Oven(s) - Electric
Flooring:
Tile, Wood
Fireplaces:
7
Fireplace:
Bedroom 1, Bedroom 2, Dining Room, Family Room, Living Room, Wood Burning
Interior:
CODetect,AlrmFire,CeilHigh,SecurSys,Skylight,SmokeDet,StallShw,StallTub,StereoSy,TubShowr
Exterior Features
Garage Space:
3-Car
Garage:
Detached Garage, See Remarks
Driveway:
1 Car Width, Blacktop
Roof:
Asphalt Shingle
Exterior:
Clapboard, Wood
Swimming Pool:
n/a
Pool:
n/a
Utilities
Heating System:
3 Units, Forced Hot Air
Heating Source:
Gas-Natural
Cooling:
4+ Units, Central Air
Water Heater:
Gas
Water:
Public Water
Sewer:
Public Sewer
Services:
Fiber Optic
Lot Features
Acres:
0.68
Lot Dimensions:
n/a
Lot Features:
Corner, Level Lot
School Information
Elementary:
MAGNET
Middle:
MAGNET
High School:
MONTCLAIR
Community Information
County:
Essex
Town:
Montclair Twp.
Neighborhood:
n/a
Application Fee:
n/a
Association Fee:
n/a
Fee Includes:
n/a
Amenities:
n/a
Pets:
n/a
Financial Considerations
List Price:
$1,825,000
Tax Amount:
$28,700
Land Assessment:
$341,200
Build. Assessment:
$502,200
Total Assessment:
$843,400
Tax Rate:
3.40
Tax Year:
2024
Ownership Type:
Fee Simple
Listing Information
MLS ID:
3970515
List Date:
06-19-2025
Days On Market:
48
Listing Broker:
PROMINENT PROPERTIES SIR
Listing Agent:


















































Request More Information
Shawn and Diane Fox
RE/MAX American Dream
3108 Route 10 West
Denville, NJ 07834
Call: (973) 277-7853
Web: SeasonsGlenCondos.com

