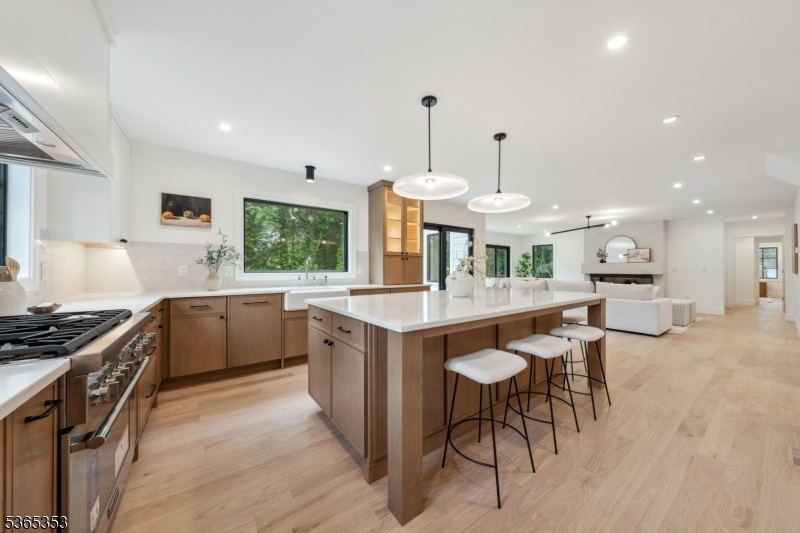338 Old Short Hills Rd
Millburn Twp, NJ 07078

















































Price: $3,395,000
GSMLS: 3970329Type: Single Family
Style: Colonial
Beds: 6
Baths: 5 Full & 1 Half
Garage: 2-Car
Year Built: 1946
Acres: 0.40
Property Tax: $13,598
Description
Masterfully Renovated & Expanded. 6 Bed/5.1 Bath Center Hall Colonial In Highly Desired Short Hills! Complete Renovation & Expansion With Stunning Modern Design, High-end Fixtures, Exquisite Floor Plan & An Enviable Setting Among Professionally Manicured Property With Lush Green Landscape. 3 Levels For Upscale Living Are Brand New In Every Way! Gorgeous 5-inch Oak Flooring Throughout, Crisp White Walls, Oversized Modern Black Casement Windows, Trendy Light Fixtures & To-die-for Open Family Room & Kitchen With Custom Cabinetry, Gleaming Quartz Countertops, Huge Center Island, Thermador Appliances Inc. 6-burner Gas Range & Fabulous Trendsetting Scullery With Double Wall Ovens, Beverage Fridge, Prep Sink & Tons Of Storage Space. Bedroom & Full Bath On First Level Plus Dining Room, Powder Room, Sitting Room & Spacious Home Office! Upstairs Features 4 More Bedrooms, 2 With Shared Bath, 1 Ensuite & An Amazing Primary Suite. Serene Owner's Retreat Includes Private Entry, 2 Walk-in Closets With Organizer Systems & Windows, Bonus Sitting Room, Tray Ceilings & French Doors To Juliette Balcony Overlooking Beautiful Backyard & Spa-worthy Ensuite With Double Vanity, Walk-in Shower & Massive Soaking Tub. Large Laundry Just Off Primary Is Added Convenience. Finished Lower Level Offers More Clean & Open Space To Suit Your Needs & Another Bedroom & Full Bath! Large Mudroom Off 2-car Attached Garage. Charming Town, Great Schools, Minutes From Nyc Train & Vibrant Millburn!
Rooms Sizes
Kitchen:
37x21
Dining Room:
10x14 First
Living Room:
13x14 First
Family Room:
n/a
Den:
n/a
Bedroom 1:
19x15 Second
Bedroom 2:
12x14 Second
Bedroom 3:
13x14 Second
Bedroom 4:
13x14 Second
Room Levels
Basement:
1Bedroom,BathMain,GarEnter,MudRoom,RecRoom,Utility
Ground:
n/a
Level 1:
1 Bedroom, Bath Main, Dining Room, Family Room, Foyer, Kitchen, Living Room, Office, Powder Room
Level 2:
4+Bedrms,BathMain,BathOthr,Laundry,SittngRm
Level 3:
n/a
Level Other:
n/a
Room Features
Kitchen:
Center Island, Eat-In Kitchen
Dining Room:
n/a
Master Bedroom:
Full Bath, Sitting Room, Walk-In Closet
Bath:
Soaking Tub, Stall Shower
Interior Features
Square Foot:
n/a
Year Renovated:
2025
Basement:
Yes - Finished
Full Baths:
5
Half Baths:
1
Appliances:
Carbon Monoxide Detector, Microwave Oven, Range/Oven-Gas, Refrigerator
Flooring:
Tile, Wood
Fireplaces:
1
Fireplace:
Family Room, Gas Fireplace
Interior:
CODetect,SmokeDet,SoakTub,StallShw,TubShowr,WlkInCls
Exterior Features
Garage Space:
2-Car
Garage:
Attached Garage
Driveway:
Additional Parking
Roof:
Asphalt Shingle, Metal
Exterior:
Clapboard
Swimming Pool:
n/a
Pool:
n/a
Utilities
Heating System:
Forced Hot Air, Multi-Zone
Heating Source:
Gas-Natural
Cooling:
Central Air, Multi-Zone Cooling
Water Heater:
Gas
Water:
Public Water
Sewer:
Public Sewer
Services:
n/a
Lot Features
Acres:
0.40
Lot Dimensions:
n/a
Lot Features:
n/a
School Information
Elementary:
DEERFIELD
Middle:
MILLBURN
High School:
MILLBURN
Community Information
County:
Essex
Town:
Millburn Twp.
Neighborhood:
Deerfield
Application Fee:
n/a
Association Fee:
n/a
Fee Includes:
n/a
Amenities:
n/a
Pets:
n/a
Financial Considerations
List Price:
$3,395,000
Tax Amount:
$13,598
Land Assessment:
$584,900
Build. Assessment:
$101,200
Total Assessment:
$686,100
Tax Rate:
1.98
Tax Year:
2024
Ownership Type:
Fee Simple
Listing Information
MLS ID:
3970329
List Date:
06-18-2025
Days On Market:
46
Listing Broker:
KELLER WILLIAMS REALTY
Listing Agent:

















































Request More Information
Shawn and Diane Fox
RE/MAX American Dream
3108 Route 10 West
Denville, NJ 07834
Call: (973) 277-7853
Web: SeasonsGlenCondos.com

