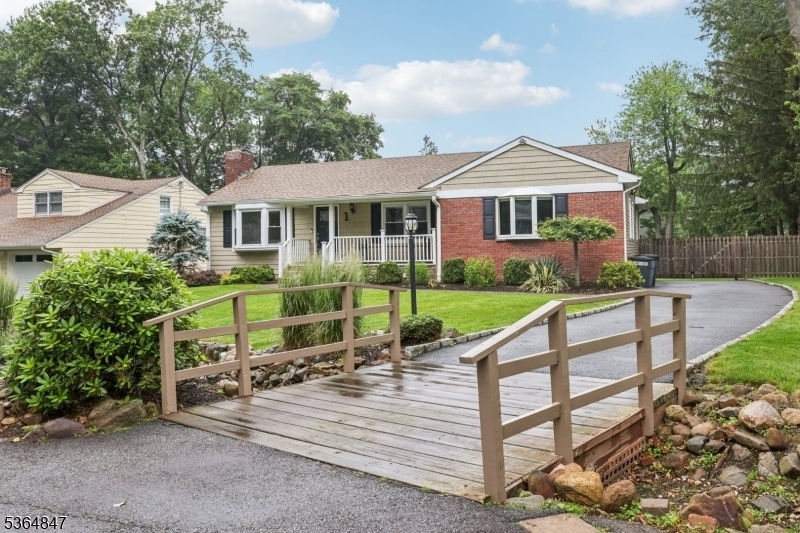1 Seymour St
Caldwell Boro Twp, NJ 07006














































Price: $859,000
GSMLS: 3970219Type: Single Family
Style: Ranch
Beds: 4
Baths: 3 Full
Garage: 3-Car
Year Built: 1954
Acres: 0.34
Property Tax: $20,569
Description
Welcome To Your Own Secret Garden Hideaway Nestled At The End Of A Peaceful Cul-de-sac On A Lush 1/3-acre Lot That Feels Like A World Of Its Own. From The Moment You Cross The Storybook Wooden Bridge, You'll Feel The Magic In Every Corner Of This Thoughtfully Loved Home. Inside, Soaring Ceilings, Exposed Beams, And Skylights Invite Sunshine To Dance Through Every Room. It's Open, Airy, And Made For Both Cozy Mornings And Impromptu Dinner Parties. The Heart Of The Home? A Freshly Updated Kitchen That Flows Effortlessly Into A Sun-drenched Family Room Perfect For Pancakes, Laughter, And Lazy Sundays. With 4 Generous Br/3 Stylishly Updated Full Baths, There's Room For Everyone To Stretch Out And Stay A While. Downstairs, The Walk-out Finished Basement Spans The Full Footprint Of The Home Ideal For Movie Nights, Home Offices, Or That Hobby You've Been Meaning To Start. Outside, Unwind On Your Maintenance-free Deck Where Coffee/wine Tastes Better And Sunsets Feel Like A Daily Gift. Bonus Magic Includes: Full-house Generator (22kw, 2023) Just In Case.oversized, Heated 3-car Garage (2025) W/workbenches Included. 7-zone Sprinkler System (2023) To Keep Everything Lush. Central Air (2022) Because Comfort Matters. Kegerator + Fridge In Basement Yes, Really! Enjoy The Vibrant Community Spirit The Caldwells Has To Offer W/excellent Schools, Parks, Community Pools & The Resident's Favorite: Annual Caldwell Street Fair! This Home Isn't Just A Place It's A Vibe. Come Feel It For Yourself!!
Rooms Sizes
Kitchen:
15x12 First
Dining Room:
12x10 First
Living Room:
19x16 First
Family Room:
25x19 First
Den:
n/a
Bedroom 1:
17x14 First
Bedroom 2:
15x13 First
Bedroom 3:
13x10 First
Bedroom 4:
12x11 First
Room Levels
Basement:
BathMain,GarEnter,Laundry,Office,RecRoom,Storage,Utility,Walkout
Ground:
n/a
Level 1:
4 Or More Bedrooms, Bath Main, Bath(s) Other, Breakfast Room, Dining Room, Family Room, Foyer, Kitchen, Living Room
Level 2:
n/a
Level 3:
n/a
Level Other:
n/a
Room Features
Kitchen:
Breakfast Bar, Separate Dining Area
Dining Room:
Formal Dining Room
Master Bedroom:
1st Floor, Full Bath
Bath:
Stall Shower
Interior Features
Square Foot:
n/a
Year Renovated:
2018
Basement:
Yes - Finished, Full, Walkout
Full Baths:
3
Half Baths:
0
Appliances:
Dishwasher, Dryer, Microwave Oven, Range/Oven-Gas, Refrigerator, Self Cleaning Oven, Sump Pump, Washer
Flooring:
Tile, Wood
Fireplaces:
1
Fireplace:
Living Room, Wood Burning
Interior:
Beam Ceilings, Blinds, Skylight
Exterior Features
Garage Space:
3-Car
Garage:
Attached Garage, Garage Door Opener, Oversize Garage, Tandem
Driveway:
1 Car Width
Roof:
Asphalt Shingle
Exterior:
Brick, Vinyl Siding
Swimming Pool:
n/a
Pool:
n/a
Utilities
Heating System:
1 Unit, Baseboard - Hotwater
Heating Source:
Gas-Natural
Cooling:
1 Unit, Central Air
Water Heater:
n/a
Water:
Public Water
Sewer:
Public Sewer
Services:
n/a
Lot Features
Acres:
0.34
Lot Dimensions:
75X200
Lot Features:
Cul-De-Sac
School Information
Elementary:
n/a
Middle:
CLEVELAND
High School:
J CALDWELL
Community Information
County:
Essex
Town:
Caldwell Boro Twp.
Neighborhood:
n/a
Application Fee:
n/a
Association Fee:
n/a
Fee Includes:
n/a
Amenities:
n/a
Pets:
n/a
Financial Considerations
List Price:
$859,000
Tax Amount:
$20,569
Land Assessment:
$343,800
Build. Assessment:
$302,200
Total Assessment:
$646,000
Tax Rate:
3.18
Tax Year:
2024
Ownership Type:
Fee Simple
Listing Information
MLS ID:
3970219
List Date:
06-18-2025
Days On Market:
0
Listing Broker:
BHHS FOX & ROACH
Listing Agent:














































Request More Information
Shawn and Diane Fox
RE/MAX American Dream
3108 Route 10 West
Denville, NJ 07834
Call: (973) 277-7853
Web: SeasonsGlenCondos.com

