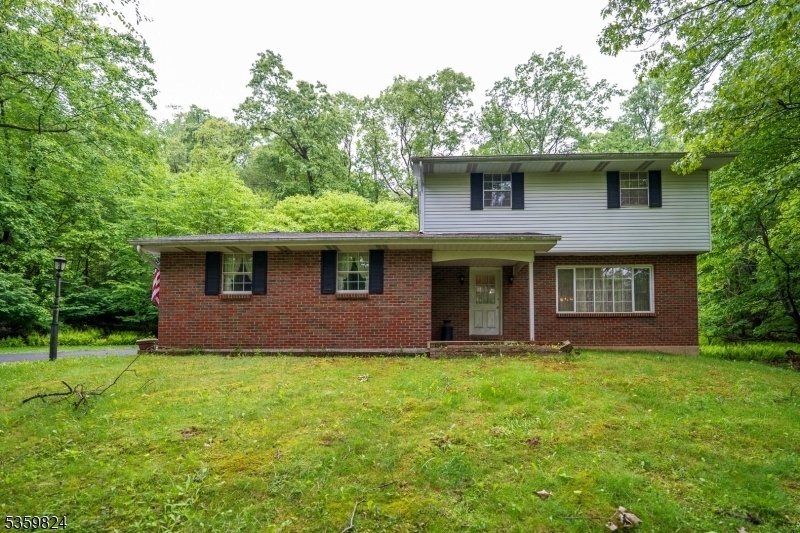38 Summerfield Rd
White Twp, NJ 07823










































Price: $435,000
GSMLS: 3970035Type: Single Family
Style: Colonial
Beds: 3
Baths: 1 Full & 1 Half
Garage: 2-Car
Year Built: Unknown
Acres: 1.04
Property Tax: $5,892
Description
Tucked Away In The Woods On Just Over An Acre, This 3-bedroom, 1.5-bath Colonial Offers Privacy, Space, And Great Potential. Located In Scenic White Township, New Jersey With Low Property Taxes, This Is A Rare Opportunity To Own A One-owner Home, Built By The Original Homeowners And Now Ready For Its Next Chapter. The Main Level Welcomes You With A Slate-tiled Foyer That Opens Into A Spacious Living Room And Dining Room, Both With Hardwood Flooring. The Kitchen Features Granite Countertops, Maple Cabinetry, And A Tile Backsplash. You'll Also Find A First-floor Laundry Area, A Renovated Half Bath, And A Cozy Den With Hardwood Floors, A Wood-burning Fireplace, And Sliding Glass Doors That Open To A Peaceful Back Patio Surrounded By Trees. Upstairs Offers Three Bedrooms, A Full Bathroom, And Pull-down Attic Stairs For Additional Storage. The Two-car Garage Includes Generous Overhead Space, And The Full Basement With A French Drain Provides Even More Room For Storage Or Future Finishing. With Both Electric Heat And A Wood-burning Fireplace, You'll Enjoy Comfort And Flexibility Year-round. While The Home Is In Need Of Some Cosmetic Updates, It Is Solidly Built And Full Of Potential. Whether You're Looking To Restore Or Re-imagine, This Home Offers A Strong Foundation In A Peaceful, Sought-after Location. Being Sold As-is.
Rooms Sizes
Kitchen:
12x11 First
Dining Room:
11x11 First
Living Room:
13x17 First
Family Room:
n/a
Den:
18x11 First
Bedroom 1:
12x15 Second
Bedroom 2:
15x13 Second
Bedroom 3:
13x10 Second
Bedroom 4:
n/a
Room Levels
Basement:
n/a
Ground:
n/a
Level 1:
Den,DiningRm,Foyer,GarEnter,Kitchen,Laundry,LivingRm,PowderRm
Level 2:
3 Bedrooms, Bath Main
Level 3:
Attic
Level Other:
n/a
Room Features
Kitchen:
Eat-In Kitchen, Pantry
Dining Room:
Formal Dining Room
Master Bedroom:
n/a
Bath:
Tub Shower
Interior Features
Square Foot:
1,668
Year Renovated:
n/a
Basement:
Yes - Unfinished
Full Baths:
1
Half Baths:
1
Appliances:
Dishwasher, Dryer, Microwave Oven, Range/Oven-Electric, Refrigerator, Washer
Flooring:
Carpeting, Tile, Vinyl-Linoleum, Wood
Fireplaces:
1
Fireplace:
Heatolator, Wood Burning
Interior:
SmokeDet,TubShowr
Exterior Features
Garage Space:
2-Car
Garage:
Built-In Garage
Driveway:
1 Car Width, Driveway-Exclusive
Roof:
Asphalt Shingle
Exterior:
Aluminum Siding, Brick
Swimming Pool:
No
Pool:
n/a
Utilities
Heating System:
Baseboard - Electric
Heating Source:
Electric
Cooling:
None
Water Heater:
Electric
Water:
Well
Sewer:
Septic
Services:
n/a
Lot Features
Acres:
1.04
Lot Dimensions:
n/a
Lot Features:
n/a
School Information
Elementary:
WHITE TWP
Middle:
WHITE TWP
High School:
BELVIDERE
Community Information
County:
Warren
Town:
White Twp.
Neighborhood:
n/a
Application Fee:
n/a
Association Fee:
n/a
Fee Includes:
n/a
Amenities:
n/a
Pets:
n/a
Financial Considerations
List Price:
$435,000
Tax Amount:
$5,892
Land Assessment:
$100,400
Build. Assessment:
$135,300
Total Assessment:
$235,700
Tax Rate:
2.50
Tax Year:
2024
Ownership Type:
Fee Simple
Listing Information
MLS ID:
3970035
List Date:
06-17-2025
Days On Market:
0
Listing Broker:
RE/MAX REAL ESTATE
Listing Agent:










































Request More Information
Shawn and Diane Fox
RE/MAX American Dream
3108 Route 10 West
Denville, NJ 07834
Call: (973) 277-7853
Web: SeasonsGlenCondos.com

