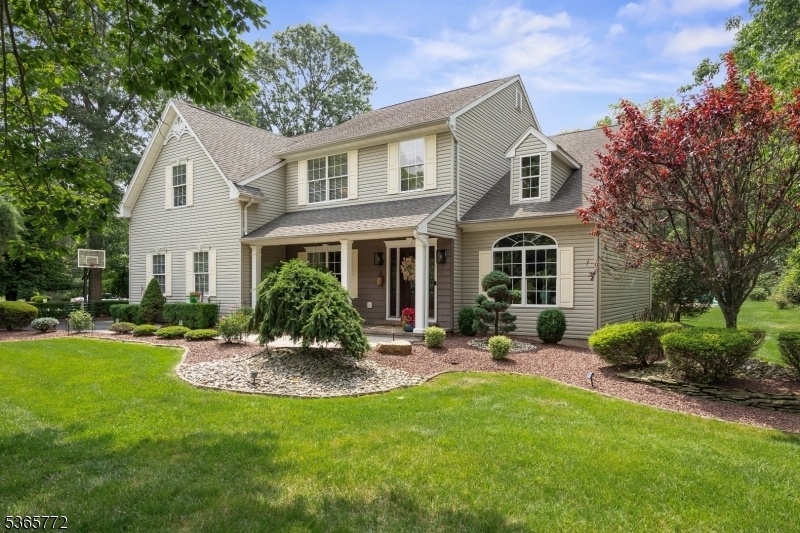7 Oak Leaf Dr
Plumsted Twp, NJ 08533

















































Price: $950,000
GSMLS: 3970032Type: Single Family
Style: Colonial
Beds: 4
Baths: 2 Full & 1 Half
Garage: 4-Car
Year Built: 1998
Acres: 1.07
Property Tax: $13,445
Description
Welcome To 7 Oak Leaf Drive, A Custom Masterpiece In The Prestigious Plumridge Estates Of Plumsted Township. Set On A Premium Corner Lot With A Second Driveway To The Rear Garage, This 4-bed, 2.5-bath Home Blends Curb Appeal With Thoughtful Design And Luxury Finishes. The Heart Of The Home Is A Chef's Dream Kitchen With Solid Maple Woodmode Shaker Cabinets, Dovetail And Soft-close Drawers, Brazilian Black Granite, A 36 Kitchenaid Cooktop, Bosch Silent Dishwasher, And A Fireclay Apron Sink. Enjoy Floor-to-ceiling Cabinetry With Spice Pull-outs, Deep Drawers, And Pantry Storage. The Dining Area Features Cathedral Ceilings And Exposed Beams, While The Great Room Stuns With Soaring Ceilings And A 15-ft Stacked Stone Gas Fireplace. Hardwood Floors Flow Throughout The Main Level, Which Also Includes A Vaulted Home Office And Custom Bar Area. Upstairs, Two Bedrooms Share A Jack & Jill Bath; The Primary Suite Boasts An Oversized Jetted Steam Shower. The Finished Basement Offers A Gym, Entertainment Space, And Storage. Outdoors, Enjoy Over $200k In Professional Landscaping, Hardscaping, And A Saltwater Pool With Newer Liner. Additional Features Include Custom Millwork, Upgraded Lighting, And Newer Systems. Meticulously Maintained By The Original Owner, This Home Delivers Quality And Craftsmanship Rarely Found. A True Must-see!
Rooms Sizes
Kitchen:
First
Dining Room:
n/a
Living Room:
First
Family Room:
First
Den:
n/a
Bedroom 1:
Second
Bedroom 2:
Second
Bedroom 3:
Second
Bedroom 4:
Second
Room Levels
Basement:
n/a
Ground:
n/a
Level 1:
n/a
Level 2:
n/a
Level 3:
n/a
Level Other:
n/a
Room Features
Kitchen:
Breakfast Bar, Center Island, Eat-In Kitchen, Pantry
Dining Room:
n/a
Master Bedroom:
n/a
Bath:
n/a
Interior Features
Square Foot:
3,800
Year Renovated:
n/a
Basement:
Yes - Finished
Full Baths:
2
Half Baths:
1
Appliances:
Carbon Monoxide Detector, Cooktop - Gas, Dishwasher, Dryer, Kitchen Exhaust Fan, Microwave Oven, Refrigerator, See Remarks, Self Cleaning Oven, Wall Oven(s) - Electric, Washer, Water Softener-Own
Flooring:
Marble, Tile, Wood
Fireplaces:
1
Fireplace:
Family Room, Gas Ventless
Interior:
n/a
Exterior Features
Garage Space:
4-Car
Garage:
Attached,Detached,InEntrnc,Loft,Oversize,SeeRem
Driveway:
2 Car Width, Additional Parking
Roof:
Asphalt Shingle
Exterior:
Vinyl Siding
Swimming Pool:
Yes
Pool:
In-Ground Pool, Outdoor Pool
Utilities
Heating System:
2 Units, Forced Hot Air, Multi-Zone
Heating Source:
Gas-Natural
Cooling:
2 Units, Central Air, House Exhaust Fan, Multi-Zone Cooling
Water Heater:
Gas
Water:
Well
Sewer:
Septic 4 Bedroom Town Verified
Services:
n/a
Lot Features
Acres:
1.07
Lot Dimensions:
n/a
Lot Features:
Wooded Lot
School Information
Elementary:
n/a
Middle:
n/a
High School:
n/a
Community Information
County:
Ocean
Town:
Plumsted Twp.
Neighborhood:
PlumRidge Estates
Application Fee:
n/a
Association Fee:
$125 - Annually
Fee Includes:
n/a
Amenities:
n/a
Pets:
n/a
Financial Considerations
List Price:
$950,000
Tax Amount:
$13,445
Land Assessment:
$130,300
Build. Assessment:
$301,900
Total Assessment:
$432,200
Tax Rate:
2.77
Tax Year:
2024
Ownership Type:
Fee Simple
Listing Information
MLS ID:
3970032
List Date:
06-17-2025
Days On Market:
0
Listing Broker:
CENTURY 21 ACTION PLUS REALTY
Listing Agent:

















































Request More Information
Shawn and Diane Fox
RE/MAX American Dream
3108 Route 10 West
Denville, NJ 07834
Call: (973) 277-7853
Web: SeasonsGlenCondos.com

