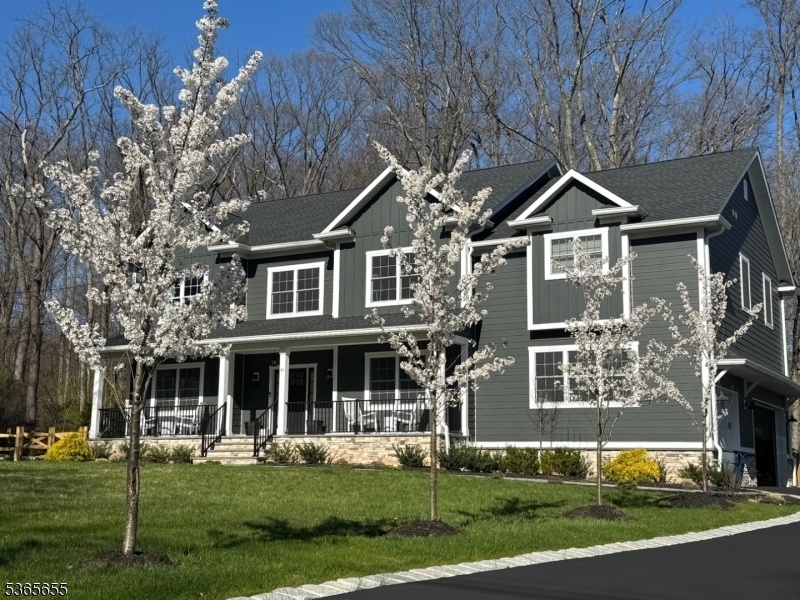93 Morristown Rd
Long Hill Twp, NJ 07933








































Price: $1,599,000
GSMLS: 3970013Type: Single Family
Style: Colonial
Beds: 6
Baths: 4 Full & 1 Half
Garage: 3-Car
Year Built: 2022
Acres: 0.91
Property Tax: $25,886
Description
A Masterpiece Of Modern Luxury &skilled Craftsmanship! This Newly Handcrafted Custom Residence (built In 2022) Spans 4,591 Sq. Feet Of Curated Living Space On The 1st, 2nd, & 3rd Floors; Offering 6 Spacious Bedrooms, 4.1 Impeccably Designed Baths, And Private Suite On The 3rd Floor With The 6th Bedroom & A Full Bathroom. A Storybook Entrance Awaits, Where A Long Driveway Lined With Blushing Cherry Blossoms Leads To An Expansive Sanctuary Of Luscious Landscaping Surrounding A Cambridge Armortec Paver Patio With A Pathway To A Block Firepit. The Main Level Showcases 9-foot Ceilings, A Grand Open-concept Kitchen With Quartz Countertops, Stainless Steel Appliances, A Gas Fireplace As The Focal Point, & A Mudroom Leading To An Oversized 3 Car Garage With Plenty Of Natural Light And High Ceilings. Sophisticated Black And Brass Finishes, Designer Lighting, Tray Ceilings, Custom Carpentry, & Exquisite Moldings Elevate Every Detail Throughout This Bespoke Home. Square-nose Oak Stairs, Under-cabinet Lighting, & Abundant Custom Closets Reflect A Thoughtful, Upscale Design. The Second Level Hosts Five Oversized Bedrooms, Including A Luxurious Primary Suite With A Soaking Tub & Rain Shower, Plus A Jack & Jill Bath, Main Bath, & Laundry. A Versatile Finished Basement With An Additional 1,472 Sq. Feet Offers Endless Potential. Generac Whole House Generator W/ Auto Switchover, Hardie Plank Siding, Outdoor Recessed Lighting, & Easy Access To Transit & Shopping Complete This Rare Offering.
Rooms Sizes
Kitchen:
18x14 First
Dining Room:
18x13 First
Living Room:
13x12 First
Family Room:
26x18 First
Den:
Ground
Bedroom 1:
20x17 Second
Bedroom 2:
14x14 Second
Bedroom 3:
13x12 Second
Bedroom 4:
15x13 Second
Room Levels
Basement:
n/a
Ground:
Den, Great Room
Level 1:
DiningRm,FamilyRm,Foyer,GarEnter,InsdEntr,Kitchen,LivingRm,MudRoom,OutEntrn,Pantry,Porch,PowderRm
Level 2:
4 Or More Bedrooms, Bath Main, Bath(s) Other, Laundry Room
Level 3:
1 Bedroom, Bath(s) Other
Level Other:
n/a
Room Features
Kitchen:
Center Island, Eat-In Kitchen
Dining Room:
Formal Dining Room
Master Bedroom:
Full Bath, Walk-In Closet
Bath:
Soaking Tub, Stall Shower
Interior Features
Square Foot:
4,591
Year Renovated:
2022
Basement:
Yes - Finished, Full
Full Baths:
4
Half Baths:
1
Appliances:
Carbon Monoxide Detector, Dishwasher, Dryer, Range/Oven-Gas, Refrigerator, Washer
Flooring:
Tile, Wood
Fireplaces:
1
Fireplace:
Gas Fireplace
Interior:
CODetect,FireExtg,CeilHigh,SmokeDet,SoakTub,StallShw
Exterior Features
Garage Space:
3-Car
Garage:
Attached,InEntrnc,Oversize
Driveway:
2 Car Width
Roof:
Asphalt Shingle
Exterior:
ConcBrd
Swimming Pool:
No
Pool:
n/a
Utilities
Heating System:
2 Units, Forced Hot Air, Multi-Zone
Heating Source:
Gas-Natural
Cooling:
2 Units, Central Air, Multi-Zone Cooling
Water Heater:
Gas
Water:
Public Water
Sewer:
Public Sewer
Services:
n/a
Lot Features
Acres:
0.91
Lot Dimensions:
n/a
Lot Features:
Backs to Park Land, Level Lot
School Information
Elementary:
Millington School (2-5)
Middle:
Central School (6-8)
High School:
Watchung Hills Regional High School (9-12)
Community Information
County:
Morris
Town:
Long Hill Twp.
Neighborhood:
Gillette
Application Fee:
n/a
Association Fee:
n/a
Fee Includes:
n/a
Amenities:
n/a
Pets:
Yes
Financial Considerations
List Price:
$1,599,000
Tax Amount:
$25,886
Land Assessment:
$271,700
Build. Assessment:
$923,700
Total Assessment:
$1,195,400
Tax Rate:
2.24
Tax Year:
2024
Ownership Type:
Fee Simple
Listing Information
MLS ID:
3970013
List Date:
06-17-2025
Days On Market:
0
Listing Broker:
CURATED REALTY
Listing Agent:








































Request More Information
Shawn and Diane Fox
RE/MAX American Dream
3108 Route 10 West
Denville, NJ 07834
Call: (973) 277-7853
Web: SeasonsGlenCondos.com




