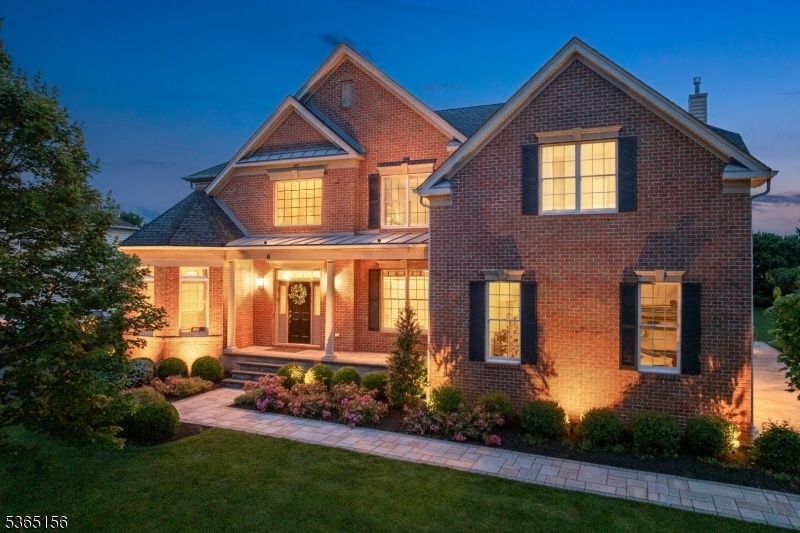6 Cope Ct
Hillsborough Twp, NJ 08844


















































Price: $1,415,000
GSMLS: 3969967Type: Single Family
Style: Colonial
Beds: 4
Baths: 4 Full & 1 Half
Garage: 3-Car
Year Built: 2012
Acres: 0.65
Property Tax: $22,111
Description
Welcome To This Stately Toll Brothers Hopewell Lexington Model, Nestled On A Premium Level Lot In The Prestigious Hillsborough Chase. Built In 2012, This 4br, 4.5ba Estate Blends Timeless Elegance With Modern Luxury. A Brick-front Exterior And Plantation-style Porch Open To A Grand 2-story Foyer With Wrought Iron Balusters, Hardwood Floors, And Detailed Moldings. Recently Painted, This Home Is Truly Move-in Ready. Open Floor Plan Includes Formal Living And Dining Rooms, A Unique Octagonal Library With An Oakwood Ceiling, And A Private Home Office. Expanded Chef's Kitchen Boasts Granite Counters, Premium Stainless Appliances, A Large Center Island, And A Sunlit Vaulted Breakfast Area. A Soaring 2-story Family Room Features Floor-to-ceiling Windows, A Gas Fireplace, And A Second Staircase. Upstairs, The Luxurious Primary Suite Offers A Sitting Area, Dual Walk-in Closets, And A Spa-like Bath. A Princess Suite And Jack & Jill Bedrooms Complete The Upper Level. 1,700+ Sqft Finished Walk-up Basement, Includes A 7-seat Soundproof Home Theater, Wet Bar, Gym, Dance Floor, Full Bath, And Built-in Audio System. Enjoy Over $275k In Home And Outdoor Upgrades. Fenced Backyard Oasis With A Custom Paver Patio, Pavilion With Built-in Grill, Gas Fire Pit, Integrated Patio Music System, Outdoor Speakers, Landscape Lighting, Irrigation System, A 28 Kw Standby Generator, Dual Sump Pumps, And A 3-car Garage With Ev Charger. Community Has Tot Lot And A Gazebo Sitting Area. Luxury Living Awaits!
Rooms Sizes
Kitchen:
First
Dining Room:
First
Living Room:
First
Family Room:
First
Den:
n/a
Bedroom 1:
Second
Bedroom 2:
Second
Bedroom 3:
Second
Bedroom 4:
Second
Room Levels
Basement:
Bath(s) Other, Exercise Room, Media Room, Outside Entrance, Rec Room, Walkout
Ground:
n/a
Level 1:
Breakfst,DiningRm,FamilyRm,Foyer,GarEnter,Kitchen,Laundry,Library,LivingRm,Office,OutEntrn,PowderRm
Level 2:
4 Or More Bedrooms, Bath Main, Bath(s) Other
Level 3:
n/a
Level Other:
n/a
Room Features
Kitchen:
Center Island, Eat-In Kitchen
Dining Room:
n/a
Master Bedroom:
Full Bath, Sitting Room, Walk-In Closet
Bath:
Jetted Tub, Stall Shower
Interior Features
Square Foot:
3,882
Year Renovated:
n/a
Basement:
Yes - Finished
Full Baths:
4
Half Baths:
1
Appliances:
Carbon Monoxide Detector, Cooktop - Gas, Dishwasher, Dryer, Generator-Built-In, Kitchen Exhaust Fan, Microwave Oven, Range/Oven-Gas, Refrigerator, Sump Pump, Wall Oven(s) - Electric, Washer
Flooring:
Carpeting, Tile, Wood
Fireplaces:
1
Fireplace:
Family Room, Gas Fireplace
Interior:
BarWet,Blinds,CODetect,FireExtg,CeilHigh,JacuzTyp,SecurSys,Skylight,SmokeDet,StallShw,StereoSy,WndwTret
Exterior Features
Garage Space:
3-Car
Garage:
Attached Garage, Garage Door Opener
Driveway:
1 Car Width, Additional Parking, Paver Block
Roof:
Asphalt Shingle
Exterior:
Brick, Vinyl Siding
Swimming Pool:
No
Pool:
n/a
Utilities
Heating System:
2 Units, Forced Hot Air, Multi-Zone
Heating Source:
Gas-Natural
Cooling:
2 Units, Central Air, Multi-Zone Cooling
Water Heater:
Gas
Water:
Public Water
Sewer:
Private
Services:
Garbage Extra Charge
Lot Features
Acres:
0.65
Lot Dimensions:
n/a
Lot Features:
Level Lot
School Information
Elementary:
TRIANGLE
Middle:
HILLSBORO
High School:
HILLSBORO
Community Information
County:
Somerset
Town:
Hillsborough Twp.
Neighborhood:
Hillsborough Chase
Application Fee:
n/a
Association Fee:
$870 - Annually
Fee Includes:
Maintenance-Common Area
Amenities:
MulSport,Playgrnd
Pets:
Yes
Financial Considerations
List Price:
$1,415,000
Tax Amount:
$22,111
Land Assessment:
$451,300
Build. Assessment:
$667,100
Total Assessment:
$1,118,400
Tax Rate:
2.09
Tax Year:
2024
Ownership Type:
Fee Simple
Listing Information
MLS ID:
3969967
List Date:
06-17-2025
Days On Market:
0
Listing Broker:
RE/MAX INSTYLE
Listing Agent:


















































Request More Information
Shawn and Diane Fox
RE/MAX American Dream
3108 Route 10 West
Denville, NJ 07834
Call: (973) 277-7853
Web: SeasonsGlenCondos.com

