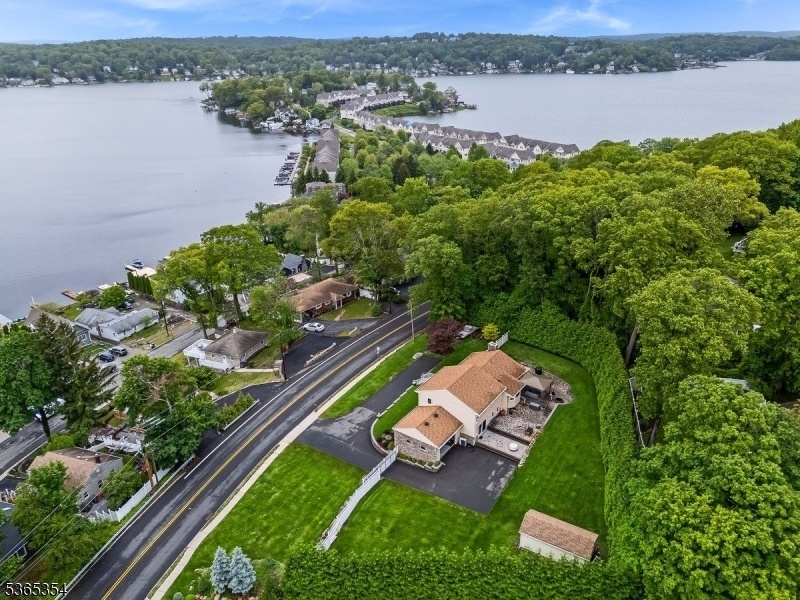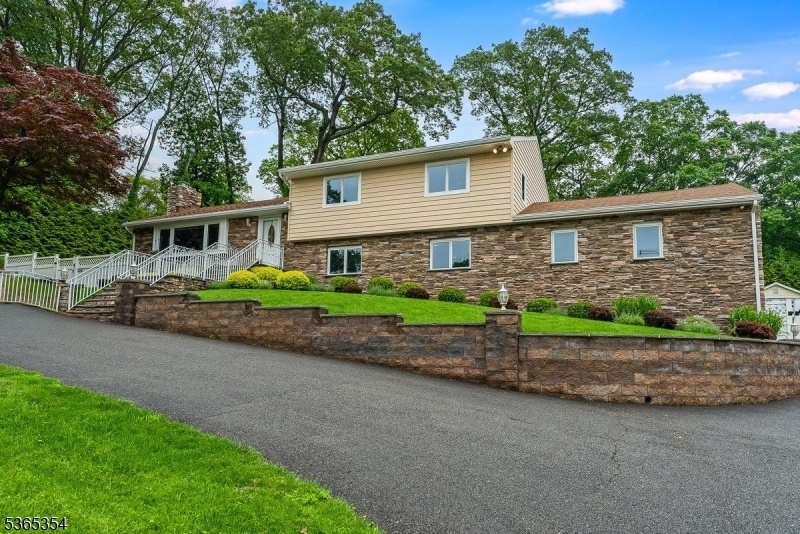416 Windemere Ave
Mount Arlington Boro, NJ 07856



























Price: $799,000
GSMLS: 3969942Type: Single Family
Style: Custom Home
Beds: 3
Baths: 3 Full
Garage: 2-Car
Year Built: 1963
Acres: 0.62
Property Tax: $15,308
Description
Nestled In A Prime Location W/breathtaking Year Round Lake,water Views, And Proximity To Train Station Commuting, This Custom Designed Split-level Offers Exceptional Living Across 3 Thoughtfully Crafted Levels. Main Level Boasts An Open Concept Layout Perfect For Entertaining, Anchored By A Gourmet Chef's Kitchen Featuring Quartz Countertops, Designer Appliances And Wolf 6-burner Stove Complemented By An Additional Wolf Cooktop On A Spacious Center Island. The Kitchen Flows Seamlessly Into The Dining & Living Areas, Complete W/cozy Gas Fireplace. Upstairs Find 3 Comfortable Bedrooms, Including Owner Suite W Private Bath And Cedar Lined Closets. Ground Level Serves As An Ideal Gathering Space, Equipped W/bar Area Featuring Stove, Microwave, And Refrigerator - Perfect For Hosting Guests. Ll Includes A Dedicated Exercise Space And Private Office, Offering Flexibility For Work And Wellness. Step Outside To Backyard Oasis Complete W/ Extensive Landscape, Accent Lighting, Fully Fenced Yard, A Range Of Outdoor Amenities; Expansive Patio, Firepit, Covered Pergola, Outdoor Kitchen W/ Sink, Refrigerator, & Bbq And Storage Shed. Additional Highlights Include Mz Heat/cool Integrated Sound System, Meticulious Maintenance Throughout - Move In Ready Property Blends Comfort, Function And Style.
Rooms Sizes
Kitchen:
19x15 First
Dining Room:
13x13 First
Living Room:
29x13 First
Family Room:
29x16 Ground
Den:
27x23 Ground
Bedroom 1:
15x14 Second
Bedroom 2:
15x13 Second
Bedroom 3:
14x10 Second
Bedroom 4:
n/a
Room Levels
Basement:
Exercise Room, Office
Ground:
n/a
Level 1:
Dining Room, Kitchen, Living Room
Level 2:
3 Bedrooms, Bath Main, Bath(s) Other
Level 3:
n/a
Level Other:
n/a
Room Features
Kitchen:
Breakfast Bar, Center Island, Eat-In Kitchen, Pantry, Separate Dining Area
Dining Room:
Formal Dining Room
Master Bedroom:
Full Bath, Walk-In Closet
Bath:
Stall Shower
Interior Features
Square Foot:
n/a
Year Renovated:
n/a
Basement:
Yes - Finished, Full
Full Baths:
3
Half Baths:
0
Appliances:
Carbon Monoxide Detector, Cooktop - Electric, Dishwasher, Microwave Oven, Range/Oven-Electric, Range/Oven-Gas, Refrigerator, Self Cleaning Oven
Flooring:
Tile, Wood
Fireplaces:
1
Fireplace:
Gas Fireplace, Living Room
Interior:
Carbon Monoxide Detector, Cedar Closets, Fire Extinguisher, High Ceilings
Exterior Features
Garage Space:
2-Car
Garage:
Built-In Garage, Finished Garage, Garage Door Opener, Garage Parking
Driveway:
2 Car Width, Blacktop, Driveway-Exclusive
Roof:
Asphalt Shingle
Exterior:
Brick, Stone, Vinyl Siding
Swimming Pool:
No
Pool:
n/a
Utilities
Heating System:
1 Unit, Baseboard - Hotwater, Multi-Zone
Heating Source:
Gas-Natural
Cooling:
1 Unit, Central Air, Multi-Zone Cooling
Water Heater:
Electric
Water:
Public Water
Sewer:
Public Sewer
Services:
Cable TV
Lot Features
Acres:
0.62
Lot Dimensions:
n/a
Lot Features:
Lake/Water View, Wooded Lot
School Information
Elementary:
n/a
Middle:
n/a
High School:
Roxbury High School (9-12)
Community Information
County:
Morris
Town:
Mount Arlington Boro
Neighborhood:
n/a
Application Fee:
n/a
Association Fee:
n/a
Fee Includes:
n/a
Amenities:
n/a
Pets:
Yes
Financial Considerations
List Price:
$799,000
Tax Amount:
$15,308
Land Assessment:
$132,700
Build. Assessment:
$619,200
Total Assessment:
$751,900
Tax Rate:
2.04
Tax Year:
2024
Ownership Type:
Fee Simple
Listing Information
MLS ID:
3969942
List Date:
06-17-2025
Days On Market:
51
Listing Broker:
WEICHERT REALTORS
Listing Agent:



























Request More Information
Shawn and Diane Fox
RE/MAX American Dream
3108 Route 10 West
Denville, NJ 07834
Call: (973) 277-7853
Web: SeasonsGlenCondos.com




