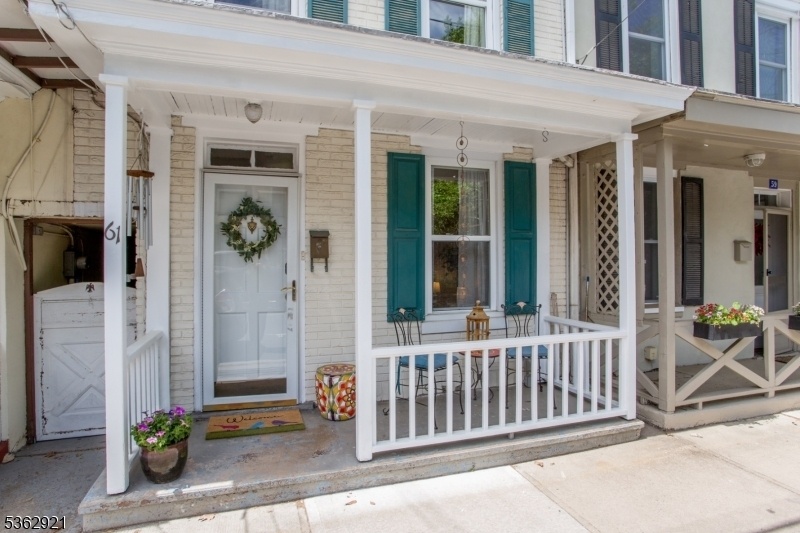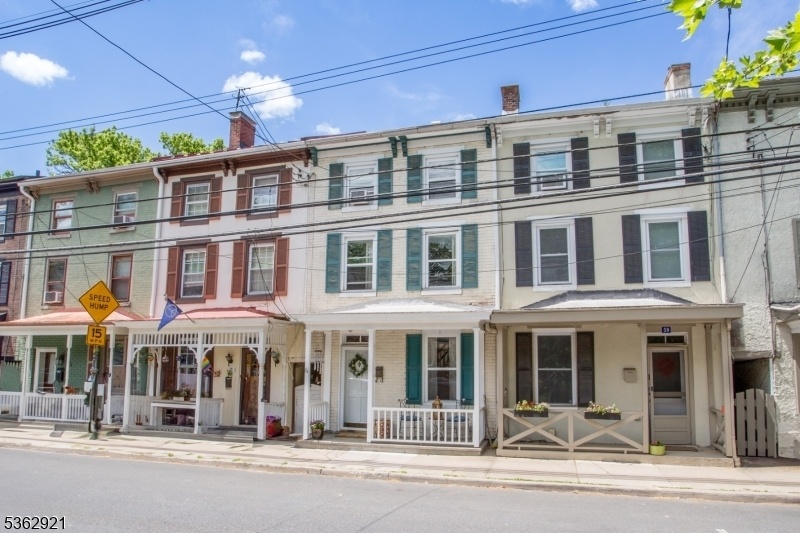61 S Main St
Lambertville City, NJ 08530























Price: $539,000
GSMLS: 3969938Type: Single Family
Style: Townhouse-Interior
Beds: 3
Baths: 1 Full & 1 Half
Garage: No
Year Built: 1868
Acres: 0.03
Property Tax: $8,587
Description
Welcome To 61 S Main Street, Lambertville, Nj, A Charming Historic Row House That Seamlessly Blends Classic Architecture With Modern Amenities. This Three-story Brick Residence Offers Three Bedrooms And 1.5 Bathrooms, Providing Ample Space For Comfortable Living. Situated In The Heart Of Downtown Lambertville, This Property Is Ideally Located Within Walking Distance To A Vibrant Array Of Shops, Galleries, And Restaurants, As Well As The Scenic D&r Canal State Park And The Charming Town Of New Hope, Pa. The Home Features A Thoughtfully Designed New Kitchen And Dining Room, Completed In 2012, Which Serves As The Heart Of The House. These Spaces Are Perfect For Both Everyday Meals And Entertaining Guests. The Recently Renovated Full Spa Bathroom, Completed In 2021, Offers A Luxurious Retreat With Modern Fixtures And Finishes. The Property Boasts A Versatile Office Space, Ideal For Remote Work Or Creative Pursuits. The Three Stories Of Living Space Provide Flexibility And Privacy, Catering To A Variety Of Lifestyle Needs. Step Outside To Enjoy The Back Deck And Yard, Offering A Serene Outdoor Setting For Relaxation And Gatherings. 61 S Main Street Is A Unique Opportunity To Own A Piece Of Lambertville's Rich History While Enjoying The Conveniences Of Modern Living. The Home's Prime Location Ensures Easy Access To The Cultural And Recreational Offerings Of The Area, Making It An Ideal Choice For Those Seeking A Vibrant Community Atmosphere.
Rooms Sizes
Kitchen:
First
Dining Room:
First
Living Room:
First
Family Room:
n/a
Den:
n/a
Bedroom 1:
Second
Bedroom 2:
Third
Bedroom 3:
Third
Bedroom 4:
n/a
Room Levels
Basement:
Laundry Room
Ground:
n/a
Level 1:
DiningRm,Kitchen,LivingRm,OutEntrn,Porch,PowderRm
Level 2:
1 Bedroom, Bath Main, Office
Level 3:
2 Bedrooms
Level Other:
n/a
Room Features
Kitchen:
Breakfast Bar, Eat-In Kitchen, Pantry, See Remarks, Separate Dining Area
Dining Room:
n/a
Master Bedroom:
n/a
Bath:
Soaking Tub, Stall Shower
Interior Features
Square Foot:
n/a
Year Renovated:
2012
Basement:
Yes - Crawl Space, Unfinished
Full Baths:
1
Half Baths:
1
Appliances:
Carbon Monoxide Detector, Dishwasher, Dryer, Microwave Oven, Range/Oven-Gas, Refrigerator, Self Cleaning Oven, Washer
Flooring:
Carpeting, Tile, Wood
Fireplaces:
No
Fireplace:
n/a
Interior:
CODetect,FireExtg,CeilHigh,Skylight,SoakTub
Exterior Features
Garage Space:
No
Garage:
n/a
Driveway:
On-Street Parking
Roof:
Asphalt Shingle
Exterior:
Brick, Cinder Block, Stucco
Swimming Pool:
No
Pool:
n/a
Utilities
Heating System:
1 Unit, Baseboard - Hotwater, Radiant - Hot Water
Heating Source:
Gas-Natural
Cooling:
Window A/C(s)
Water Heater:
Gas
Water:
Public Water
Sewer:
Public Sewer
Services:
Cable TV, Garbage Included
Lot Features
Acres:
0.03
Lot Dimensions:
15X95
Lot Features:
n/a
School Information
Elementary:
LAMBERTVLE
Middle:
S.HUNTERDN
High School:
S.HUNTERDN
Community Information
County:
Hunterdon
Town:
Lambertville City
Neighborhood:
n/a
Application Fee:
n/a
Association Fee:
n/a
Fee Includes:
n/a
Amenities:
n/a
Pets:
n/a
Financial Considerations
List Price:
$539,000
Tax Amount:
$8,587
Land Assessment:
$240,800
Build. Assessment:
$143,300
Total Assessment:
$384,100
Tax Rate:
2.17
Tax Year:
2024
Ownership Type:
Fee Simple
Listing Information
MLS ID:
3969938
List Date:
05-28-2025
Days On Market:
66
Listing Broker:
CORCORAN SAWYER SMITH
Listing Agent:























Request More Information
Shawn and Diane Fox
RE/MAX American Dream
3108 Route 10 West
Denville, NJ 07834
Call: (973) 277-7853
Web: SeasonsGlenCondos.com

