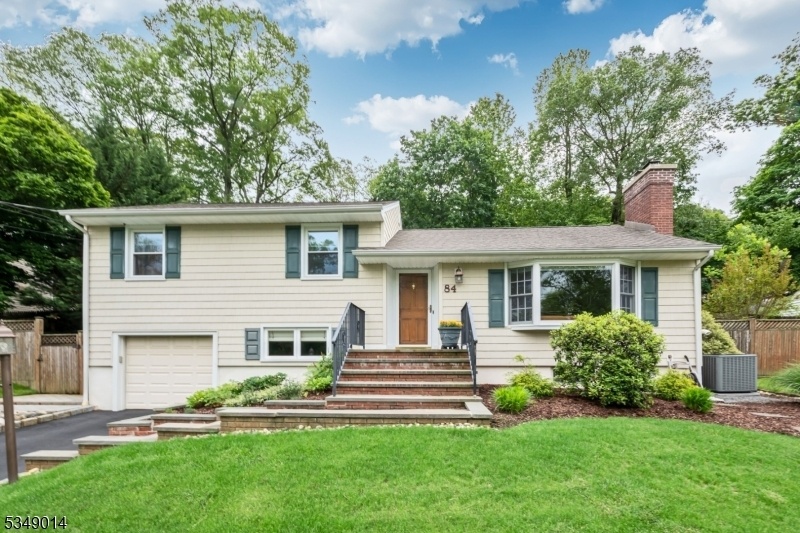84 Burnham Pkwy
Morris Twp, NJ 07960

























Price: $799,000
GSMLS: 3969862Type: Single Family
Style: Split Level
Beds: 3
Baths: 2 Full
Garage: 1-Car
Year Built: 1959
Acres: 0.29
Property Tax: $8,262
Description
Step Inside To The Gleaming Quarter Sawn White Oak Floors That Flow Seamlessly Throughout The Main Level. The Stunning New Kitchen Features Top-of-the-line Jennair Appliances, Including A Professional-grade Range With 4 Burners And A Griddle, A Sleek Microwave, A Spacious Refrigerator, Exquisite Quartz Counters & A Matching Backsplash. The Kitchen Flows Effortlessly Into The Dining Room, Where Sliding Doors Invite You To The Expansive Deck & Private Backyard Oasis, & Also Opens To The Spacious Living Room, A Perfect Gathering Spot With A Charming Fireplace And Bathed In Natural Light From The Large Bay Window Overlooking Burnham Park. The Newly Renovated Main Bathroom Is A Spa-like Haven, Boasting A Beautiful Tile Shower With A Frameless Glass Door, A Modern One-piece Toilet, & A Large Vanity Offering Ample Storage And Counter Space. Step Outside To Your Meticulously Landscaped, Fenced-in Backyard, A True Private Paradise. Unwind On The Deck, Complete With An Electric Sun Shade. Enjoy The Spacious Lawn & Cultivate Your Green Thumb In The Raised Garden Beds. Directly Across The Street From Burnham Park, Featuring 2 Ponds, Walking Paths, A Playground, A Pavilion, & Ball Fields. Just A Mile From Downtown Morristown, With An Array Of Restaurants, Shopping, The Renowned Mayo Performing Arts Center, Exciting Nightlife, And A Direct Train To Nyc. Just Around The Corner From Whole Foods Market. Adventure Awaits At The Jones Wood Hiking Trails, Located Just Up The Street.
Rooms Sizes
Kitchen:
23x10 First
Dining Room:
n/a
Living Room:
18x13 First
Family Room:
16x11 Ground
Den:
n/a
Bedroom 1:
13x12 Second
Bedroom 2:
12x9 Second
Bedroom 3:
9x9 Second
Bedroom 4:
n/a
Room Levels
Basement:
Laundry Room, Storage Room, Utility Room
Ground:
Bath(s) Other, Family Room
Level 1:
Foyer, Kitchen, Living Room
Level 2:
3 Bedrooms, Bath Main
Level 3:
Attic
Level Other:
n/a
Room Features
Kitchen:
Eat-In Kitchen
Dining Room:
n/a
Master Bedroom:
n/a
Bath:
n/a
Interior Features
Square Foot:
n/a
Year Renovated:
n/a
Basement:
Yes - Unfinished
Full Baths:
2
Half Baths:
0
Appliances:
Carbon Monoxide Detector, Dishwasher, Dryer, Microwave Oven, Range/Oven-Gas, Refrigerator, Washer
Flooring:
Carpeting, Tile, Wood
Fireplaces:
1
Fireplace:
Living Room
Interior:
CODetect,SmokeDet,StallShw
Exterior Features
Garage Space:
1-Car
Garage:
Attached Garage, Garage Door Opener
Driveway:
1 Car Width, Blacktop
Roof:
Asphalt Shingle
Exterior:
Wood, Wood Shingle
Swimming Pool:
No
Pool:
n/a
Utilities
Heating System:
1 Unit, Forced Hot Air
Heating Source:
Gas-Natural
Cooling:
1 Unit, Central Air
Water Heater:
Gas
Water:
Public Water
Sewer:
Public Sewer
Services:
Cable TV Available, Garbage Included
Lot Features
Acres:
0.29
Lot Dimensions:
n/a
Lot Features:
n/a
School Information
Elementary:
Hillcrest School (3-5)
Middle:
Frelinghuysen Middle School (6-8)
High School:
Morristown High School (9-12)
Community Information
County:
Morris
Town:
Morris Twp.
Neighborhood:
Burnham Park
Application Fee:
n/a
Association Fee:
n/a
Fee Includes:
n/a
Amenities:
n/a
Pets:
Yes
Financial Considerations
List Price:
$799,000
Tax Amount:
$8,262
Land Assessment:
$231,500
Build. Assessment:
$181,200
Total Assessment:
$412,700
Tax Rate:
2.00
Tax Year:
2024
Ownership Type:
Fee Simple
Listing Information
MLS ID:
3969862
List Date:
06-17-2025
Days On Market:
0
Listing Broker:
COLDWELL BANKER REALTY
Listing Agent:

























Request More Information
Shawn and Diane Fox
RE/MAX American Dream
3108 Route 10 West
Denville, NJ 07834
Call: (973) 277-7853
Web: SeasonsGlenCondos.com




