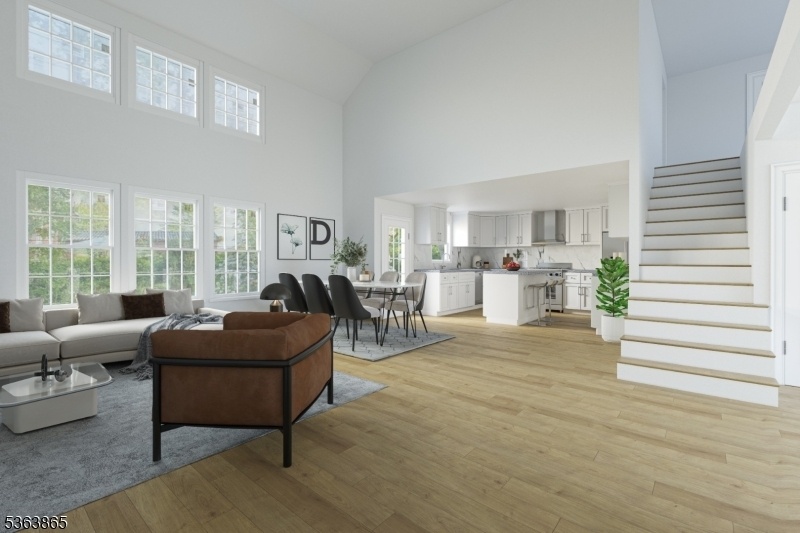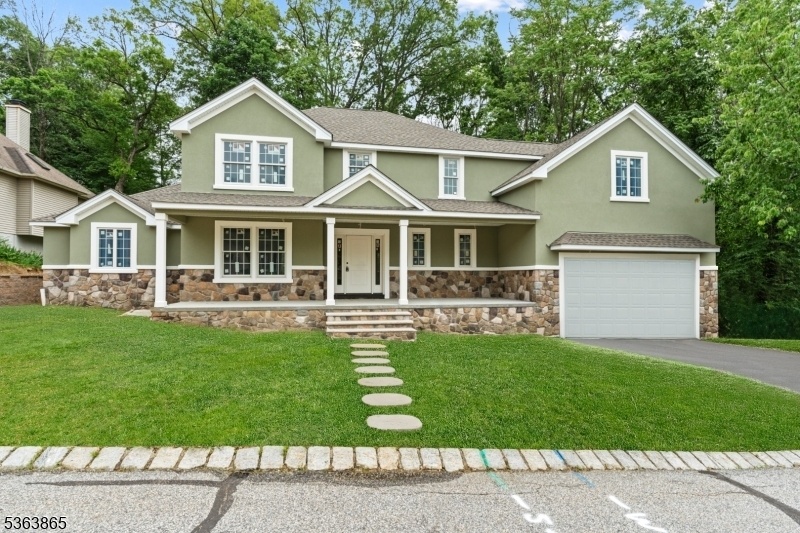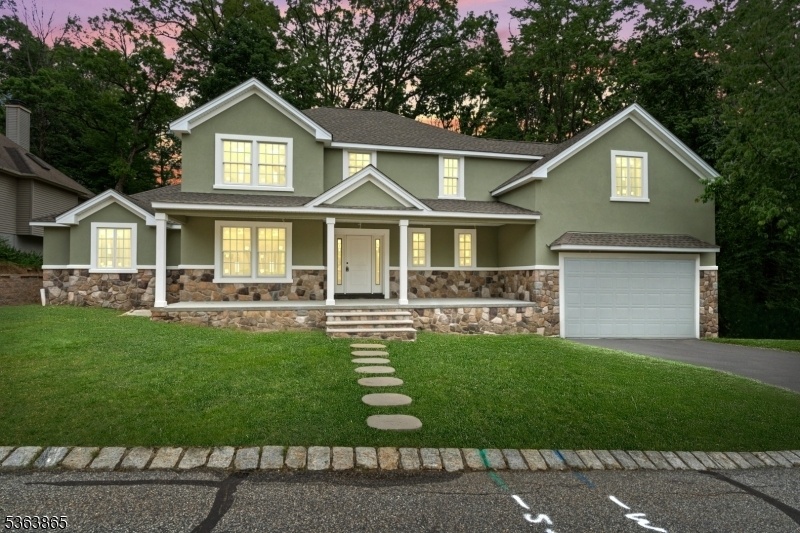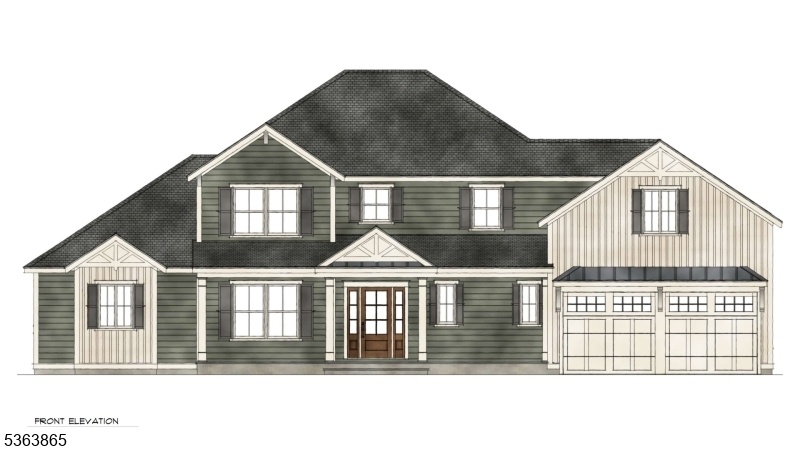29 Bracken Hill Rd
Hardyston Twp, NJ 07419






















Price: $775,000
GSMLS: 3969861Type: Single Family
Style: Colonial
Beds: 4
Baths: 2 Full & 1 Half
Garage: 2-Car
Year Built: 2025
Acres: 0.23
Property Tax: $1,654
Description
Welcome To Your Future Retreat In Crystal Springs Where Classic Design Meets The Ease Of Modern Living. This Newly Built Home Offers The Perfect Blend Of Elegance And Comfort, Nestled In A Peaceful Corner Of One Of New Jersey's Well-maintained Resort Communities. Step Inside To Soaring Spaces Filled With Natural Light. The Main Level Invites Connection And Relaxation, Featuring An Open-concept Great Room, A Stylish Kitchen Made For Gatherings, And A Dedicated Dining Area Perfect For Cozy Dinners Or Festive Celebrations. The First-floor Primary Suite Offers A Private Escape, While A Versatile Office/bedroom Adds Everyday Functionality. Upstairs, Two Additional Bedrooms, A Full Bath, An Airy Loft, And A Spacious Bonus Room Provide Room To Grow, Unwind, And Create. Enjoy Morning Coffee On The Covered Porch Or Take Advantage Of All That Crystal Springs Has To Offer - Golf, Spas, Trails, And Year-round Beauty Just Moments From Your Door. This Is More Than A Home. It's A Lifestyle.
Rooms Sizes
Kitchen:
13x14 First
Dining Room:
n/a
Living Room:
22x20
Family Room:
n/a
Den:
n/a
Bedroom 1:
15x15 First
Bedroom 2:
12x11 First
Bedroom 3:
13x14 Second
Bedroom 4:
11x12 Second
Room Levels
Basement:
Storage Room, Utility Room
Ground:
n/a
Level 1:
2Bedroom,Foyer,GarEnter,GreatRm,Kitchen,Laundry,LivDinRm
Level 2:
2Bedroom,BathOthr,GameRoom,Loft
Level 3:
n/a
Level Other:
n/a
Room Features
Kitchen:
Center Island
Dining Room:
Living/Dining Combo
Master Bedroom:
1st Floor, Full Bath, Walk-In Closet
Bath:
Soaking Tub, Stall Shower
Interior Features
Square Foot:
2,584
Year Renovated:
2025
Basement:
Yes - Unfinished
Full Baths:
2
Half Baths:
1
Appliances:
Carbon Monoxide Detector, Dishwasher, Microwave Oven, Range/Oven-Gas
Flooring:
Tile, Wood
Fireplaces:
1
Fireplace:
Family Room, Gas Fireplace
Interior:
CODetect,CeilCath,AlrmFire,CeilHigh,SmokeDet,SoakTub,StallShw,WlkInCls
Exterior Features
Garage Space:
2-Car
Garage:
Attached Garage
Driveway:
2 Car Width, Additional Parking, Driveway-Exclusive
Roof:
Asphalt Shingle
Exterior:
Stone, Stucco, Vinyl Siding
Swimming Pool:
Yes
Pool:
Association Pool
Utilities
Heating System:
2 Units, Forced Hot Air
Heating Source:
Gas-Natural
Cooling:
2 Units, Central Air
Water Heater:
Gas
Water:
Public Water, Water Charge Extra
Sewer:
Public Sewer, Sewer Charge Extra
Services:
n/a
Lot Features
Acres:
0.23
Lot Dimensions:
n/a
Lot Features:
Backs to Golf Course, Level Lot, Open Lot
School Information
Elementary:
n/a
Middle:
n/a
High School:
n/a
Community Information
County:
Sussex
Town:
Hardyston Twp.
Neighborhood:
Crystal Springs
Application Fee:
n/a
Association Fee:
$302 - Monthly
Fee Includes:
n/a
Amenities:
Club House, Exercise Room, Pool-Indoor, Pool-Outdoor
Pets:
Yes
Financial Considerations
List Price:
$775,000
Tax Amount:
$1,654
Land Assessment:
$102,400
Build. Assessment:
$0
Total Assessment:
$102,400
Tax Rate:
2.01
Tax Year:
2024
Ownership Type:
Fee Simple
Listing Information
MLS ID:
3969861
List Date:
06-17-2025
Days On Market:
52
Listing Broker:
KELLER WILLIAMS INTEGRITY
Listing Agent:






















Request More Information
Shawn and Diane Fox
RE/MAX American Dream
3108 Route 10 West
Denville, NJ 07834
Call: (973) 277-7853
Web: SeasonsGlenCondos.com

