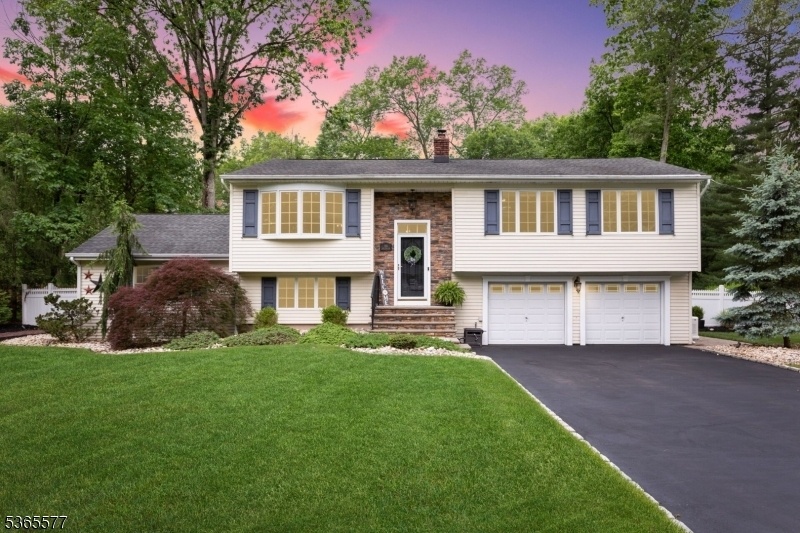114 Fawn Ridge Dr
Long Hill Twp, NJ 07946












































Price: $885,000
GSMLS: 3969859Type: Single Family
Style: Bi-Level
Beds: 4
Baths: 3 Full
Garage: 2-Car
Year Built: 1960
Acres: 0.72
Property Tax: $14,411
Description
Welcome To 114 Fawnridge Drive, A Versatile And Beautifully Maintained 4-bedroom, 3-bath Home Located In One Of Millington's Most Desirable Neighborhoods. Thoughtfully Designed And Professionally Landscaped, This Home Offers A Perfect Blend Of Comfort, Functionality, And Curb Appeal. Inside, You'll Find A Spacious, Sun-filled Layout Including A Large Kitchen With Abundant Cabinetry, Counter Space, And A Dedicated Breakfast Area. Adjacent To The Kitchen A Formal Living And Dining Room Provide Excellent Entertaining Options, While The Lower Level Boasts A Generous Game Room And A Separate Family Room. The Family Room Features A Stunning Brick Fireplace, Creating A Warm And Inviting Space For Everyday Living Or Gatherings. An Additional Bedroom/office And Full Bath On The Lower Level Add Flexibility For Guests Or Remote Work. Step Outside To Enjoy A Multi-tiered, Low-maintenance Deck That Overlooks A Beautiful Backyard With An Above-ground Pool, With Heat Powered By An Energy-efficient Solar Heating System And An Additional Hot Tub On The Patio. Added Conveniences Include Landscape Lighting, An Underground Sprinkler System, And A Whole-house Generator For Peace Of Mind. A Large 2-car Garage, Dedicated Laundry Area, Mudroom, And Abundant Storage Complete The Package. This Move-in Ready Home Is The Total Package Inviting, Practical, And Perfect For Enjoying Life Inside And Out.
Rooms Sizes
Kitchen:
13x10 Second
Dining Room:
14x13 Second
Living Room:
15x13 Second
Family Room:
19x18 First
Den:
n/a
Bedroom 1:
15x12 Second
Bedroom 2:
12x12 Second
Bedroom 3:
12x10 Second
Bedroom 4:
12x12 First
Room Levels
Basement:
n/a
Ground:
n/a
Level 1:
1Bedroom,BathOthr,FamilyRm,GameRoom,Laundry
Level 2:
3 Bedrooms, Bath Main, Dining Room, Living Room
Level 3:
n/a
Level Other:
n/a
Room Features
Kitchen:
Country Kitchen, Separate Dining Area
Dining Room:
Living/Dining Combo
Master Bedroom:
n/a
Bath:
n/a
Interior Features
Square Foot:
n/a
Year Renovated:
n/a
Basement:
No
Full Baths:
3
Half Baths:
0
Appliances:
Carbon Monoxide Detector
Flooring:
n/a
Fireplaces:
1
Fireplace:
Family Room
Interior:
n/a
Exterior Features
Garage Space:
2-Car
Garage:
Attached Garage
Driveway:
2 Car Width, Blacktop
Roof:
Asphalt Shingle
Exterior:
Brick, Vinyl Siding
Swimming Pool:
Yes
Pool:
Above Ground, Heated
Utilities
Heating System:
Forced Hot Air
Heating Source:
Gas-Natural
Cooling:
Central Air
Water Heater:
Gas
Water:
Public Water
Sewer:
Public Sewer
Services:
Cable TV Available, Garbage Included
Lot Features
Acres:
0.72
Lot Dimensions:
n/a
Lot Features:
Level Lot
School Information
Elementary:
Millington School (2-5)
Middle:
Central School (6-8)
High School:
Watchung Hills Regional High School (9-12)
Community Information
County:
Morris
Town:
Long Hill Twp.
Neighborhood:
n/a
Application Fee:
n/a
Association Fee:
n/a
Fee Includes:
n/a
Amenities:
n/a
Pets:
n/a
Financial Considerations
List Price:
$885,000
Tax Amount:
$14,411
Land Assessment:
$271,200
Build. Assessment:
$395,600
Total Assessment:
$666,800
Tax Rate:
2.24
Tax Year:
2024
Ownership Type:
Fee Simple
Listing Information
MLS ID:
3969859
List Date:
06-17-2025
Days On Market:
0
Listing Broker:
NEXTHOME PREMIER
Listing Agent:












































Request More Information
Shawn and Diane Fox
RE/MAX American Dream
3108 Route 10 West
Denville, NJ 07834
Call: (973) 277-7853
Web: SeasonsGlenCondos.com




