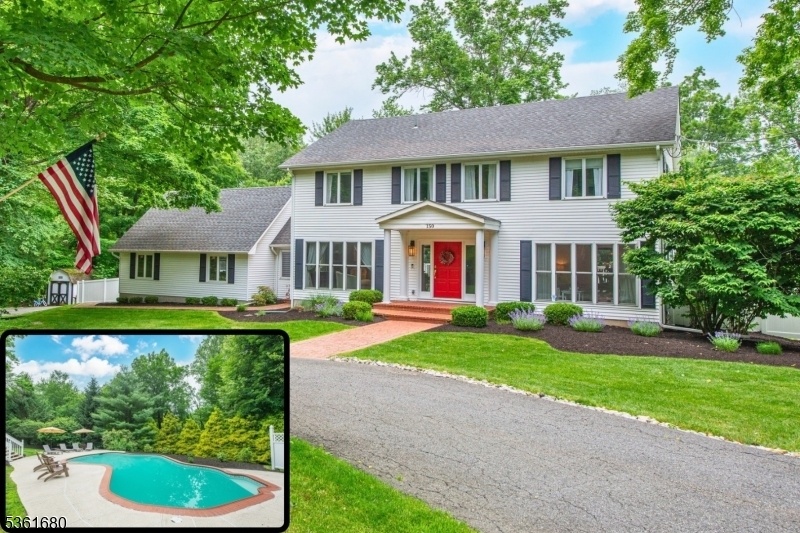150 Sawmill Rd
Sparta Twp, NJ 07871

















































Price: $915,000
GSMLS: 3969852Type: Single Family
Style: Colonial
Beds: 5
Baths: 2 Full & 2 Half
Garage: 2-Car
Year Built: 1973
Acres: 1.68
Property Tax: $16,624
Description
A Resort-inspired Heated Gunite Pool, Lush Flat Backyard, And Grand Circular Driveway Welcome You To This Remarkable Sparta Colonial. Nestled On A Private, Level Lot Framed By Mature Trees, This Home Offers Refined Living And Effortless Entertaining. Inside, Five Spacious Bedrooms Feature Rich Hardwood Floors, High Ceilings, And Custom Details Throughout. The Chef's Kitchen Is A True Showpiece With A Sub-zero Refrigerator, Viking Range, Oversized Island, And Double-sided Brick Fireplace With Reclaimed Beams. A Formal Entry Leads To A Sophisticated Office With Built-ins And Multiple Living And Family Rooms Provide Inviting Spaces For Gatherings. A Stylish Dining Room Opens To The Expansive Deck, Perfect For Outdoor Dining Overlooking The Pool And Landscaped Yard. A Breezeway Connects To The Attached Two-car Heated Garage With A Finished Loft And Private Entrance- Ideal For Guests, Studio, Or Future In-law Suite Conversion. Upstairs, The Primary Suite Impresses With A Cozy Fireplace, Massive Walk-in Closet, And Spa-like Bath With Clawfoot Tub And Glass Enclosed Shower. A 'prince Suite' Has Its Own Half Bath, While Three Additional Generously Sized Bedrooms Share A Hall Bath With Double Sinks, Bathtub And Stand In Shower. The Finished Basement Adds More Living Space With A Rec Area, Dry Bar, Wine Cellar, And Utility Room/workshop; Rounding Out This Exceptional Home With Functionality And Elegance.
Rooms Sizes
Kitchen:
16x20 First
Dining Room:
14x16 First
Living Room:
14x20 First
Family Room:
13x24 First
Den:
n/a
Bedroom 1:
16x16 Second
Bedroom 2:
14x13 Second
Bedroom 3:
10x11 Second
Bedroom 4:
13x12 Second
Room Levels
Basement:
Rec Room, Storage Room, Utility Room
Ground:
n/a
Level 1:
BathOthr,DiningRm,Vestibul,FamilyRm,GarEnter,Kitchen,LivingRm,Office,OutEntrn
Level 2:
4+Bedrms,BathMain,BathOthr,Laundry,Loft,Toilet
Level 3:
n/a
Level Other:
n/a
Room Features
Kitchen:
Center Island, Eat-In Kitchen
Dining Room:
Formal Dining Room
Master Bedroom:
Fireplace, Full Bath, Walk-In Closet
Bath:
Soaking Tub, Stall Shower
Interior Features
Square Foot:
n/a
Year Renovated:
n/a
Basement:
Yes - Finished, Full
Full Baths:
2
Half Baths:
2
Appliances:
Dishwasher, Dryer, Microwave Oven, Range/Oven-Gas, Refrigerator, Washer
Flooring:
Tile, Wood
Fireplaces:
3
Fireplace:
Bedroom 1, Family Room, Kitchen, Wood Burning
Interior:
BarDry,Blinds,CODetect,FireExtg,CeilHigh,SecurSys,SmokeDet,SoakTub,StallTub,TubShowr,WlkInCls,WndwTret
Exterior Features
Garage Space:
2-Car
Garage:
Attached Garage, See Remarks
Driveway:
Blacktop, Circular
Roof:
Asphalt Shingle
Exterior:
Vinyl Siding
Swimming Pool:
Yes
Pool:
Gunite, Heated, In-Ground Pool
Utilities
Heating System:
2 Units, Baseboard - Electric, Baseboard - Hotwater, Forced Hot Air
Heating Source:
Electric, Gas-Propane Leased
Cooling:
Central Air
Water Heater:
n/a
Water:
Public Water
Sewer:
Private, Septic
Services:
Cable TV Available
Lot Features
Acres:
1.68
Lot Dimensions:
n/a
Lot Features:
Level Lot, Open Lot, Wooded Lot
School Information
Elementary:
n/a
Middle:
SPARTA
High School:
SPARTA
Community Information
County:
Sussex
Town:
Sparta Twp.
Neighborhood:
n/a
Application Fee:
n/a
Association Fee:
n/a
Fee Includes:
n/a
Amenities:
n/a
Pets:
n/a
Financial Considerations
List Price:
$915,000
Tax Amount:
$16,624
Land Assessment:
$161,800
Build. Assessment:
$301,400
Total Assessment:
$463,200
Tax Rate:
3.59
Tax Year:
2024
Ownership Type:
Fee Simple
Listing Information
MLS ID:
3969852
List Date:
06-17-2025
Days On Market:
0
Listing Broker:
KELLER WILLIAMS INTEGRITY
Listing Agent:

















































Request More Information
Shawn and Diane Fox
RE/MAX American Dream
3108 Route 10 West
Denville, NJ 07834
Call: (973) 277-7853
Web: SeasonsGlenCondos.com

