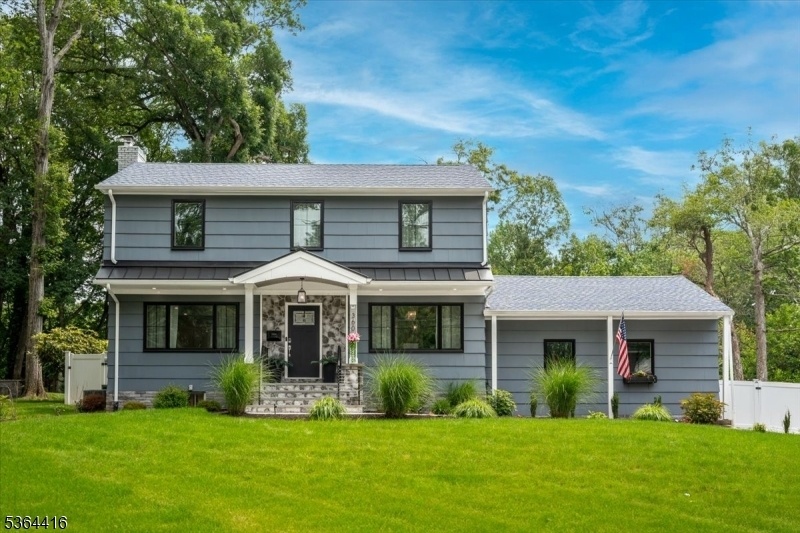360 North Ave
Fanwood Boro, NJ 07023













































Price: $999,000
GSMLS: 3969825Type: Single Family
Style: Colonial
Beds: 4
Baths: 2 Full & 1 Half
Garage: 2-Car
Year Built: 1950
Acres: 0.26
Property Tax: $15,257
Description
Welcome To This Beautifully Reimagined 1950s Center Hall Colonial That Gracefully Blends Classic Architecture With Bright, Modern Updates. A Marble-tiled Foyer Sets The Tone With Timeless Elegance, Leading To A Striking Iron-railed Staircase And Convenient Hall Closet. Sunlight Pours Into The Spacious Family Room, Where A White-washed Brick Wood-burning Fireplace Becomes The Heart Of The Home Inviting Cozy Nights And Sophisticated Gatherings Alike. The Thoughtfully Designed Open-concept Kitchen Flows Seamlessly Into The Formal Dining Room, Making Holiday Hosting And Everyday Meals Feel Effortlessly Connected. A Stylish Powder Room Is Conveniently Tucked Off The Kitchen For Guests. Upstairs, Discover Four Well-appointed Bedrooms, Including A Serene Primary Suite With Two Closets And A Beautifully Renovated Ensuite Bathroom. A Chic Marble Hallway Bath Completes The Second Floor With Polish And Poise. The Partially Finished Basement Offers Flexible Bonus Space Perfect For A Playroom, Home Office, Or Gym Plus Ample Storage And A Dedicated Laundry/utility Area. Step Outside And Escape To Your Very Own Private Oasis. The Backyard Features A Sparkling Heated Salt Water Swimming Pool And Plenty Of Room To Entertain, Unwind, Or Soak Up The Sun All Summer Long. Another Bonus Is The Location Is Just Minutes From Downtown Fanwood, Top-rated Schools, Parks, And Nyc Transportation. 360 North Is A True Gem That Blends Character, Comfort, And Modern Luxury In Perfect Harmony.
Rooms Sizes
Kitchen:
14x10 First
Dining Room:
14x13 First
Living Room:
n/a
Family Room:
14x23 First
Den:
n/a
Bedroom 1:
12x14 Second
Bedroom 2:
13x12 Second
Bedroom 3:
14x11 Second
Bedroom 4:
19x9 Second
Room Levels
Basement:
Laundry Room, Rec Room, Storage Room, Utility Room
Ground:
n/a
Level 1:
Dining Room, Family Room, Foyer, Kitchen, Powder Room
Level 2:
4 Or More Bedrooms, Bath Main, Bath(s) Other
Level 3:
n/a
Level Other:
n/a
Room Features
Kitchen:
Breakfast Bar, Center Island
Dining Room:
Formal Dining Room
Master Bedroom:
Full Bath
Bath:
Stall Shower
Interior Features
Square Foot:
n/a
Year Renovated:
2019
Basement:
Yes - Finished-Partially
Full Baths:
2
Half Baths:
1
Appliances:
Dishwasher, Dryer, Microwave Oven, Range/Oven-Gas, Refrigerator, Sump Pump, Washer
Flooring:
Carpeting, Marble, Tile, Wood
Fireplaces:
1
Fireplace:
Family Room
Interior:
Carbon Monoxide Detector, Fire Alarm Sys, Smoke Detector
Exterior Features
Garage Space:
2-Car
Garage:
Attached,InEntrnc
Driveway:
2 Car Width, Blacktop
Roof:
Asphalt Shingle
Exterior:
Composition Siding
Swimming Pool:
Yes
Pool:
Heated
Utilities
Heating System:
Multi-Zone
Heating Source:
Gas-Natural
Cooling:
Multi-Zone Cooling
Water Heater:
Gas
Water:
Public Water
Sewer:
Public Sewer
Services:
n/a
Lot Features
Acres:
0.26
Lot Dimensions:
108X127X102X100
Lot Features:
n/a
School Information
Elementary:
Brunner
Middle:
Nettingham
High School:
ScotchPlns
Community Information
County:
Union
Town:
Fanwood Boro
Neighborhood:
n/a
Application Fee:
n/a
Association Fee:
n/a
Fee Includes:
n/a
Amenities:
n/a
Pets:
n/a
Financial Considerations
List Price:
$999,000
Tax Amount:
$15,257
Land Assessment:
$320,500
Build. Assessment:
$199,000
Total Assessment:
$519,500
Tax Rate:
2.94
Tax Year:
2024
Ownership Type:
Fee Simple
Listing Information
MLS ID:
3969825
List Date:
06-16-2025
Days On Market:
100
Listing Broker:
REAL
Listing Agent:













































Request More Information
Shawn and Diane Fox
RE/MAX American Dream
3108 Route 10 West
Denville, NJ 07834
Call: (973) 277-7853
Web: SeasonsGlenCondos.com

