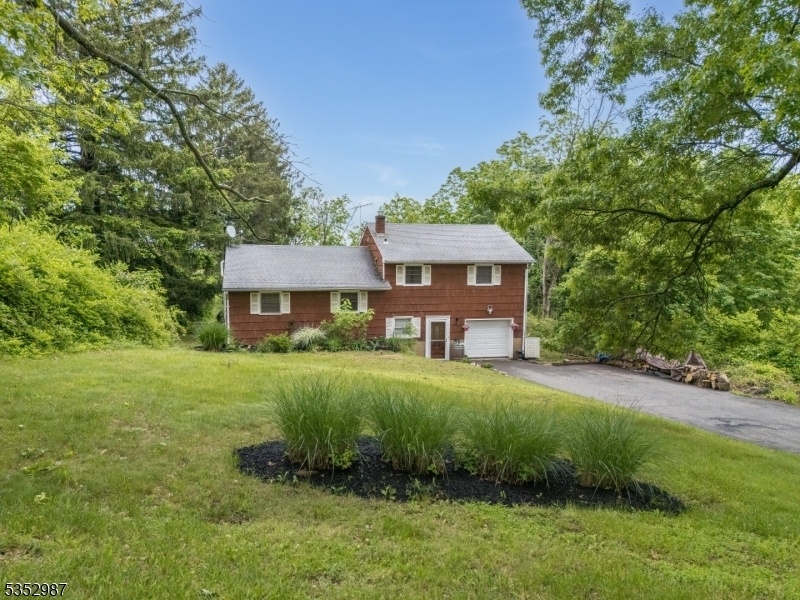4 Broad View Place
Raritan Twp, NJ 08822

































Price: $525,000
GSMLS: 3969756Type: Single Family
Style: Split Level
Beds: 3
Baths: 1 Full & 1 Half
Garage: 1-Car
Year Built: 1956
Acres: 0.86
Property Tax: $8,789
Description
This Warm And Inviting Split Level Home Is Situated On A Cul-de-sac Street In The Broad View Subdivision. The Foyer Entry Welcomes You To A Den/office With Barn-style Doors, A Powder Room/laundry Room And Direct Entry To An Attached Oversized Garage With New Garage Door. Walk Up A Half Of A Flight Of Stairs To The Open Main Level That Presents An Updated Kitchen With White Cabinetry, Granite Counters, Tiled Backsplash, Stainless-steel Appliances And Vinyl Plank Flooring. The Kitchen Opens To The Dining Room And Family Room With Wood Floors And An Energy-efficient Freestanding Wood Stove. A Picture Window Overlooks A Private Back Yard With Skyline View. Step Out To A Brick Patio And Begin Each Day With Your Morning Coffee In Hand Enjoying The Gorgeous View Of The Sky Brushed With Pastel Light. The Upper Level Consists Of 3 Bedrooms And The Main Bath With New Vanity And Tub/shower. Broad View Is Conveniently Located Within Minutes Of Downtown Historic Flemington, Shopping, Major Commuting Routes, Medical Center And Highly Rated Schools.
Rooms Sizes
Kitchen:
12x12 First
Dining Room:
12x11 First
Living Room:
n/a
Family Room:
23x13 First
Den:
11x09 Ground
Bedroom 1:
15x12 Second
Bedroom 2:
13x10 Second
Bedroom 3:
11x10 Second
Bedroom 4:
n/a
Room Levels
Basement:
Inside Entrance
Ground:
Den,Foyer,GarEnter,Laundry,OutEntrn,PowderRm
Level 1:
Dining Room, Family Room, Kitchen
Level 2:
3 Bedrooms, Bath Main
Level 3:
n/a
Level Other:
n/a
Room Features
Kitchen:
Breakfast Bar, Eat-In Kitchen, Separate Dining Area
Dining Room:
Dining L
Master Bedroom:
n/a
Bath:
n/a
Interior Features
Square Foot:
1,560
Year Renovated:
2013
Basement:
Yes - Unfinished
Full Baths:
1
Half Baths:
1
Appliances:
Dishwasher, Dryer, Range/Oven-Gas, Refrigerator, Washer, Water Softener-Own
Flooring:
Laminate, Tile, Wood
Fireplaces:
1
Fireplace:
Family Room, Wood Stove-Freestanding
Interior:
Blinds,CODetect,SmokeDet,TubShowr,WndwTret
Exterior Features
Garage Space:
1-Car
Garage:
Attached Garage, Oversize Garage
Driveway:
Blacktop, Driveway-Exclusive
Roof:
Asphalt Shingle
Exterior:
Wood Shingle
Swimming Pool:
n/a
Pool:
n/a
Utilities
Heating System:
1 Unit, Baseboard - Hotwater, Multi-Zone
Heating Source:
Gas-Propane Leased, Oil Tank Above Ground - Outside
Cooling:
Ceiling Fan, Window A/C(s)
Water Heater:
Electric
Water:
Private, Well
Sewer:
Private, Septic
Services:
Cable TV Available, Garbage Extra Charge
Lot Features
Acres:
0.86
Lot Dimensions:
n/a
Lot Features:
Cul-De-Sac, Open Lot, Skyline View
School Information
Elementary:
FA Desmare
Middle:
JP Case MS
High School:
Hunterdon
Community Information
County:
Hunterdon
Town:
Raritan Twp.
Neighborhood:
Broad View
Application Fee:
n/a
Association Fee:
n/a
Fee Includes:
n/a
Amenities:
n/a
Pets:
n/a
Financial Considerations
List Price:
$525,000
Tax Amount:
$8,789
Land Assessment:
$207,900
Build. Assessment:
$95,500
Total Assessment:
$303,400
Tax Rate:
2.90
Tax Year:
2024
Ownership Type:
Fee Simple
Listing Information
MLS ID:
3969756
List Date:
06-16-2025
Days On Market:
53
Listing Broker:
RE/MAX RESULTS REALTY
Listing Agent:

































Request More Information
Shawn and Diane Fox
RE/MAX American Dream
3108 Route 10 West
Denville, NJ 07834
Call: (973) 277-7853
Web: SeasonsGlenCondos.com

