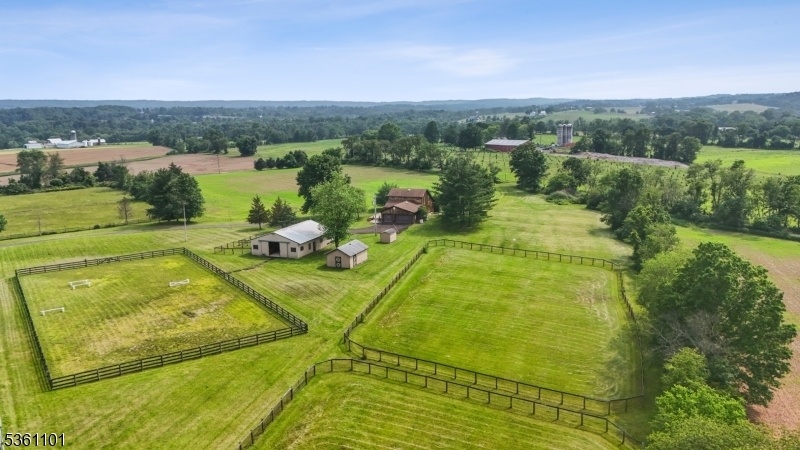148 Cider Mill Rd
East Amwell Twp, NJ 08822













Price: $989,000
GSMLS: 3969465Type: Single Family
Style: Custom Home
Beds: 3
Baths: 2 Full
Garage: 3-Car
Year Built: 1977
Acres: 14.75
Property Tax: $9,820
Description
In The Heart Of Amwell Valley Horse Country, Nearly 15 Private Farm-assessed Acres With Completely Move-in Ready Home And Newer (2002) 4-6 Stall Barn With Tack Room, Wash Stall, Hay Storage, And Water & Electric. Direct Access To Avta Trails, Sweeping Green Pastures With No-climb Fencing, And 100' X 200' Fenced Riding Ring (needs Weed Killing & Dragging). Newly Renovated Custom Contemporary Home With Windows Everywhere For Stunning Views Of Your Acreage From Every Room. Immaculate White Cabinetry, Honed Granite Countertops, Stainless Steel Appliances, And Casual Dining Area With Sliders To The Deck Complete The Kitchen. Expansive Great Room With A Vaulted Ceiling And Skylights, Open-plan Dining Area, And Classic "potbellied" Stove (propane-fired) For Added Warmth And Good Cheer In The Cooler Months. Main Level Primary Bedroom With Adjacent Full Bath. Upstairs, A Loft Overlooking The Great Room Leads To Two Spacious Bedrooms With Jack-and-jill Bath. Full Dry Lower Level With High Ceilings For Storage Or Finish Your Way For Extra Living Space. Three Car Attached Garage, Two Storage Sheds (conveyed In "as-is" Condition). Automatic Whole-house Generator (2022) And Newer Septic (2020). Nationally-recognized East Amwell Township School District And Hunterdon Central Regional High School. Close To Shopping, Medical Facilities, And The "river Towns" Of Stockton, Lambertville & New Hope For Entertainment And Fine Dining. Easy Access To Commuter Routes With Ny Train A Half Hour Away.
Rooms Sizes
Kitchen:
15x10 First
Dining Room:
22x13 First
Living Room:
16x18 First
Family Room:
11x30
Den:
n/a
Bedroom 1:
13x15 First
Bedroom 2:
15x13 Second
Bedroom 3:
15x11 Second
Bedroom 4:
n/a
Room Levels
Basement:
Laundry Room, Storage Room, Utility Room
Ground:
n/a
Level 1:
1Bedroom,BathMain,Kitchen,LivDinRm
Level 2:
2 Bedrooms, Bath(s) Other, Loft
Level 3:
n/a
Level Other:
n/a
Room Features
Kitchen:
Separate Dining Area
Dining Room:
Living/Dining Combo
Master Bedroom:
1st Floor
Bath:
Tub Shower
Interior Features
Square Foot:
n/a
Year Renovated:
2025
Basement:
Yes - French Drain, Full, Unfinished
Full Baths:
2
Half Baths:
0
Appliances:
Dishwasher, Generator-Built-In, Microwave Oven, Range/Oven-Electric, Refrigerator, Sump Pump
Flooring:
Carpeting, Laminate
Fireplaces:
1
Fireplace:
Great Room, See Remarks
Interior:
Cathedral Ceiling
Exterior Features
Garage Space:
3-Car
Garage:
Attached Garage, Garage Door Opener
Driveway:
Additional Parking, Crushed Stone, Driveway-Exclusive
Roof:
Asphalt Shingle
Exterior:
CedarSid,Vertical
Swimming Pool:
No
Pool:
n/a
Utilities
Heating System:
1 Unit, Heat Pump
Heating Source:
Electric, Gas-Propane Leased
Cooling:
1 Unit, Ceiling Fan, Central Air, Heatpump
Water Heater:
Electric
Water:
Well
Sewer:
Septic 3 Bedroom Town Verified
Services:
Cable TV Available, Garbage Extra Charge
Lot Features
Acres:
14.75
Lot Dimensions:
n/a
Lot Features:
Flag Lot, Open Lot
School Information
Elementary:
EASTAMWELL
Middle:
EASTAMWELL
High School:
HUNTCENTRL
Community Information
County:
Hunterdon
Town:
East Amwell Twp.
Neighborhood:
Amwell Valley
Application Fee:
n/a
Association Fee:
n/a
Fee Includes:
n/a
Amenities:
n/a
Pets:
n/a
Financial Considerations
List Price:
$989,000
Tax Amount:
$9,820
Land Assessment:
$188,500
Build. Assessment:
$187,900
Total Assessment:
$376,400
Tax Rate:
2.60
Tax Year:
2024
Ownership Type:
Fee Simple
Listing Information
MLS ID:
3969465
List Date:
06-14-2025
Days On Market:
0
Listing Broker:
COLDWELL BANKER REALTY
Listing Agent:













Request More Information
Shawn and Diane Fox
RE/MAX American Dream
3108 Route 10 West
Denville, NJ 07834
Call: (973) 277-7853
Web: SeasonsGlenCondos.com

