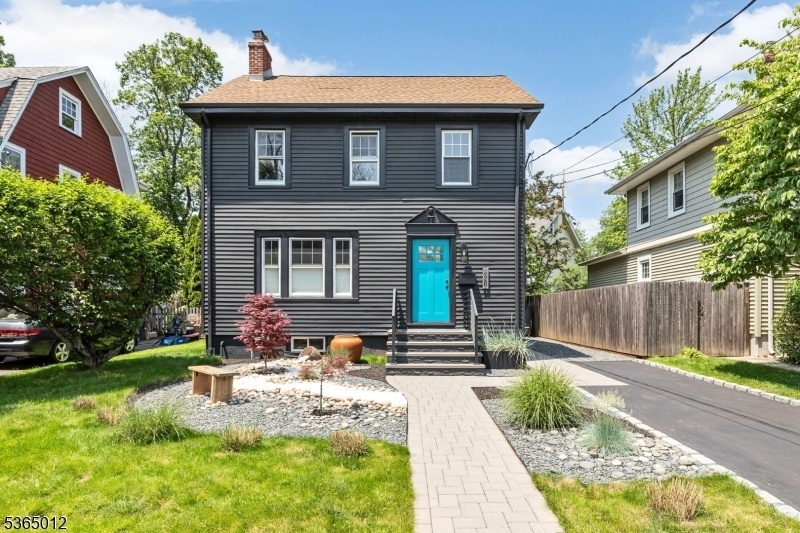520 Hort St
Westfield Town, NJ 07090











































Price: $819,999
GSMLS: 3969403Type: Single Family
Style: Colonial
Beds: 4
Baths: 2 Full
Garage: No
Year Built: 1932
Acres: 0.09
Property Tax: $12,039
Description
Welcome To 520 Hort St In Westfield, Where Timeless Charm Meets Modern Luxury. This Completely Renovated Home Offers An Open Layout Featuring A Living Room With A Wood-burning Fireplace And The Dining Area That Flows Seamlessly Into A Chef?s Kitchen. The Kitchen Is Equipped With Smart Appliances A Center Island With Custom Cabinetry, And Elegant Finishes Throughout.the Main Level Also Includes A Full Bathroom With A Linen Closet, A Mudroom With Closets, And A Stylish Barn Door For Added Character. Upstairs, Bedrooms Feature Newly Installed Espresso Vinyl Flooring, All-new Light Fixtures And Ceiling Fans. The Staircases Have Been Meticulously Restored With Newly Stained Banisters, Showcasing Quality Craftsmanship And Attention To Detail.additional Upgrades Include A Brand New Chimney/liner Along With A French Drain And Sump Pump System. The Unfinished Basement Offers Space And Is Ready To Be Finished To Suit Your Needs, While The Walk-up Attic Provides Additional Open Space/ Bedroom.the Home Has Natural Sunlight And Features Beautiful Hardwood Flooring Throughout The Main Level.the Outside Has Stunning Landscaping That Includes A Professionally Designed Japanese Rock Garden Along With Blue Stone Slab Frontage, New Handrails, And Eye-catching Paver Walkways. Every Detail, Enhances The Style And Functionality Of This Home.located Close To Top-rated Schools, Parks, And Vibrant Downtown,this Move-in-ready Home Offers The Perfect Blend Of Location,comfort, And High-end Finishes
Rooms Sizes
Kitchen:
11x11 First
Dining Room:
14x11 First
Living Room:
21x12 First
Family Room:
n/a
Den:
n/a
Bedroom 1:
12x11 Second
Bedroom 2:
11x11 Second
Bedroom 3:
16x9 Second
Bedroom 4:
21x13 Third
Room Levels
Basement:
Storage Room, Utility Room
Ground:
n/a
Level 1:
Bath Main, Dining Room, Kitchen, Laundry Room, Living Room
Level 2:
3 Bedrooms, Bath(s) Other
Level 3:
4 Or More Bedrooms
Level Other:
n/a
Room Features
Kitchen:
Center Island, Separate Dining Area
Dining Room:
Formal Dining Room
Master Bedroom:
n/a
Bath:
n/a
Interior Features
Square Foot:
1,858
Year Renovated:
2021
Basement:
Yes - Unfinished
Full Baths:
2
Half Baths:
0
Appliances:
Carbon Monoxide Detector, Dishwasher, Range/Oven-Gas, Refrigerator, Stackable Washer/Dryer, Sump Pump
Flooring:
Vinyl-Linoleum, Wood
Fireplaces:
1
Fireplace:
Wood Burning
Interior:
n/a
Exterior Features
Garage Space:
No
Garage:
n/a
Driveway:
1 Car Width
Roof:
Asphalt Shingle
Exterior:
Vinyl Siding
Swimming Pool:
No
Pool:
n/a
Utilities
Heating System:
1 Unit
Heating Source:
Gas-Natural
Cooling:
1 Unit
Water Heater:
Gas
Water:
Public Water
Sewer:
Public Sewer
Services:
n/a
Lot Features
Acres:
0.09
Lot Dimensions:
45X85 AV
Lot Features:
n/a
School Information
Elementary:
Edison
Middle:
Mckinley
High School:
Westfield
Community Information
County:
Union
Town:
Westfield Town
Neighborhood:
McKinley
Application Fee:
n/a
Association Fee:
n/a
Fee Includes:
n/a
Amenities:
n/a
Pets:
n/a
Financial Considerations
List Price:
$819,999
Tax Amount:
$12,039
Land Assessment:
$242,300
Build. Assessment:
$292,300
Total Assessment:
$534,600
Tax Rate:
2.25
Tax Year:
2024
Ownership Type:
Fee Simple
Listing Information
MLS ID:
3969403
List Date:
06-13-2025
Days On Market:
0
Listing Broker:
RE/MAX SELECT
Listing Agent:











































Request More Information
Shawn and Diane Fox
RE/MAX American Dream
3108 Route 10 West
Denville, NJ 07834
Call: (973) 277-7853
Web: SeasonsGlenCondos.com

