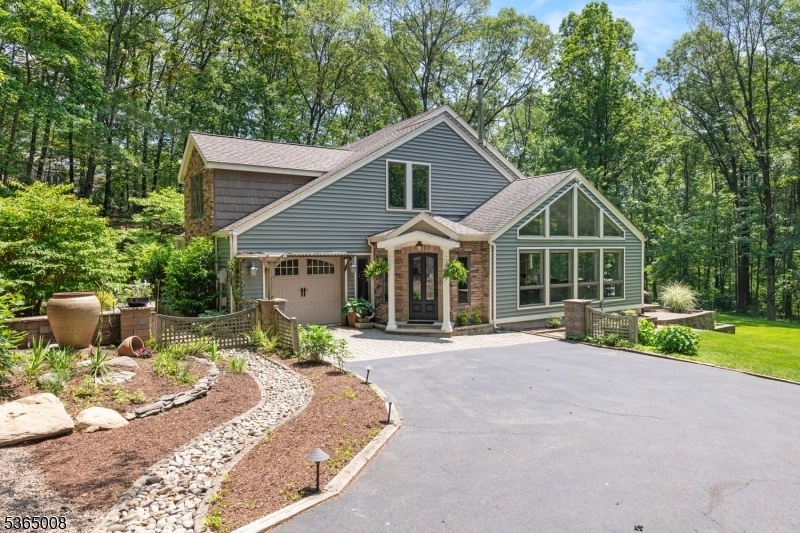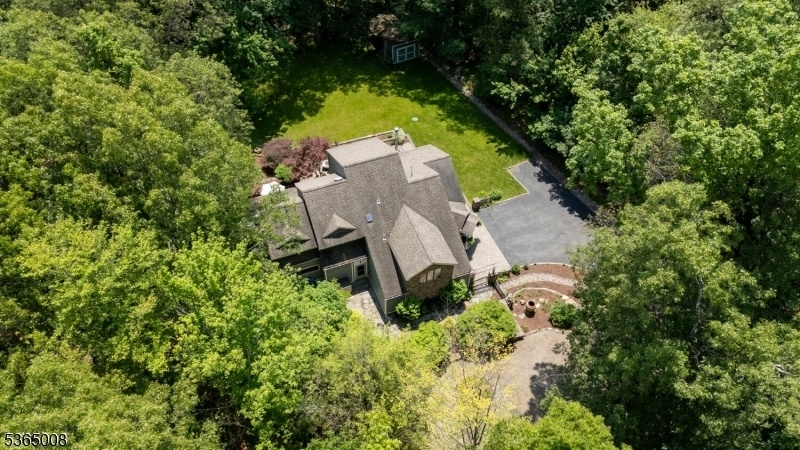16 Forest Dr
Hampton Twp, NJ 07860










































Price: $629,000
GSMLS: 3969399Type: Single Family
Style: Custom Home
Beds: 3
Baths: 2 Full & 1 Half
Garage: 1-Car
Year Built: 1981
Acres: 1.00
Property Tax: $10,451
Description
Amazing Custom Home Lovingly Cared For, And Updated Over The Past 30 Years By The Second Owners, Located In The Sought After Kemah Lake Community. Pull Up To This Grand Home Surrounded By Mature Privacy Landscaping And English-style Gardens. Enter Into This Timeless Masterpiece And Step Into The Spacious Sunk-in Living Room, With Cathedral Ceilings, And A Wall Of Windows To Bringing The Outside In. Enjoy The Glass Front Woodstove Towarm Those Chilly Winter Nights. Full, Custom Gourmet Kitchen With High-end Stainless Appliances, Second Prep Sink, Hide Away Coffee Bar And Large Center Island Will Satisfy The Most Discerning Chef. The Secluded Den Has A Second Fireplace With Gas Log Set And A Layout For A Big Screen Tv. Large Mudroom / Laundry Entry From Garage To Kitchen. Dedicated Private Home Office With Built-ins, 2 Desks, And All Connectivity. Hardwood Floors Downstairs And Carpet Upstairs To Ensure Quiet. All Interior Doors Have Been Upgraded To Solid Masonite - Arched Decorative Style With All New Matching Satin Nickel Hardware. Heat By Heat Pump, Electric, Wood - Or All 3! Your Choice. Extremely Efficient! Walled Courtyard In Front With Landscape Lighting, In The Rear Of The Home A Sunny Deck, Open-air Brick Dining Patio, And Covered Porch. Outbuildings For Storing All Your Gear. Brand New Septic System Installed In 2024. All Of This And Pride Of Ownership Makes For A Perfect Opportunity To Just Move Right In With Nothing To Do.
Rooms Sizes
Kitchen:
First
Dining Room:
First
Living Room:
First
Family Room:
First
Den:
n/a
Bedroom 1:
Second
Bedroom 2:
Second
Bedroom 3:
Second
Bedroom 4:
n/a
Room Levels
Basement:
n/a
Ground:
n/a
Level 1:
BathMain,DiningRm,Vestibul,FamilyRm,GarEnter,Kitchen,Laundry,LivingRm,Office,Walkout
Level 2:
4 Or More Bedrooms, Bath(s) Other
Level 3:
n/a
Level Other:
n/a
Room Features
Kitchen:
Center Island, Pantry, Separate Dining Area
Dining Room:
Formal Dining Room
Master Bedroom:
Full Bath
Bath:
Soaking Tub, Stall Shower And Tub
Interior Features
Square Foot:
n/a
Year Renovated:
2016
Basement:
No
Full Baths:
2
Half Baths:
1
Appliances:
Carbon Monoxide Detector, Dishwasher, Microwave Oven, Range/Oven-Gas, Refrigerator, Self Cleaning Oven
Flooring:
Carpeting, Tile, Wood
Fireplaces:
2
Fireplace:
Family Room, Living Room
Interior:
Carbon Monoxide Detector, Fire Extinguisher, High Ceilings, Smoke Detector, Whirlpool
Exterior Features
Garage Space:
1-Car
Garage:
Attached Garage, Garage Door Opener
Driveway:
1 Car Width, Blacktop
Roof:
Asphalt Shingle
Exterior:
Stone, Vinyl Siding
Swimming Pool:
No
Pool:
n/a
Utilities
Heating System:
1 Unit, Baseboard - Electric, Forced Hot Air
Heating Source:
Electric, Gas-Propane Owned
Cooling:
Central Air
Water Heater:
Electric
Water:
Well
Sewer:
Septic
Services:
Cable TV Available, Garbage Included
Lot Features
Acres:
1.00
Lot Dimensions:
n/a
Lot Features:
Level Lot
School Information
Elementary:
M. MCKEOWN
Middle:
KITTATINNY
High School:
KITTATINNY
Community Information
County:
Sussex
Town:
Hampton Twp.
Neighborhood:
Kemah Lake
Application Fee:
n/a
Association Fee:
n/a
Fee Includes:
n/a
Amenities:
n/a
Pets:
Yes
Financial Considerations
List Price:
$629,000
Tax Amount:
$10,451
Land Assessment:
$90,000
Build. Assessment:
$223,100
Total Assessment:
$313,100
Tax Rate:
3.34
Tax Year:
2024
Ownership Type:
Fee Simple
Listing Information
MLS ID:
3969399
List Date:
06-13-2025
Days On Market:
0
Listing Broker:
RE/MAX COUNTRY REALTY
Listing Agent:










































Request More Information
Shawn and Diane Fox
RE/MAX American Dream
3108 Route 10 West
Denville, NJ 07834
Call: (973) 277-7853
Web: SeasonsGlenCondos.com

