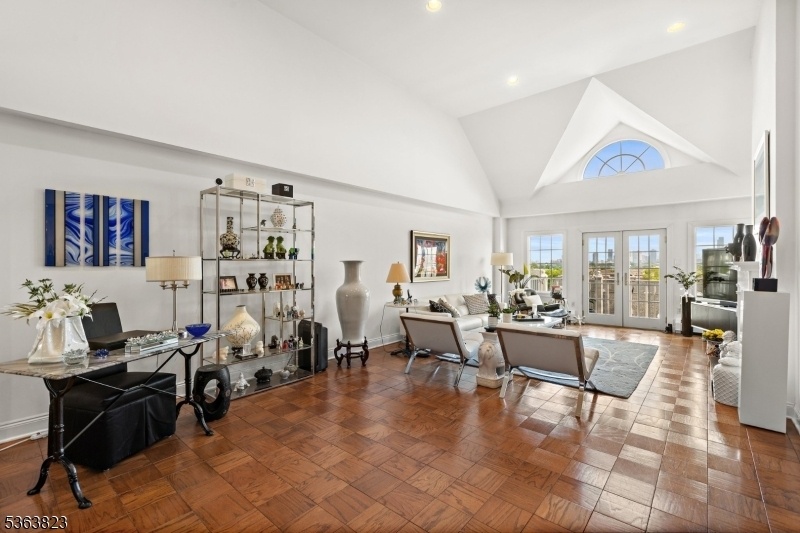202 Shearwater Ct 51
Jersey City, NJ 07305









































Price: $825,000
GSMLS: 3969349Type: Condo/Townhouse/Co-op
Style: Multi Floor Unit
Beds: 3
Baths: 2 Full & 1 Half
Garage: 2-Car
Year Built: 1988
Acres: 13.29
Property Tax: $14,626
Description
Discover Luxury Living In This Exceptional 2,135 Square-foot 3-bed, 2.5-bath Duplex Penthouse, Gracing The Market For The Very First Time. With Breathtaking Views Of New York City And The Hudson River. Duplex-style Living Provides The Ease Of Entertaining On The Upper Level With An Open Floor Plan, Eat-in Kitchen With Custom Cabinetry High Ceilings Wood Burning Fireplace, Powder Room, And An Abundance Of Natural Light. Adding To Its Allure, The Penthouse Includes A Private Balcony With Nyc Skyline Views. The Lower Level Of The Home Provides Three Well-appointed Bedrooms, Two Bathrooms, And In-residence Laundry. The Primary Bedroom Features An Ensuite Bath And Walk-in-closet. The Second And Third Bedrooms Are Thoughtfully Designed With 2 Closets In Each And A Jack And Jill Bathroom Providing Convenience Without Compromising Style. The Third Bedroom Is Outfitted With A Versatile Murphy Bed, Seamlessly Transforming The Space Into A Home Office When Needed. This Exquisite Residence Has Hardwood Floors Throughout And Two Assigned Garage Parking Spots 202 Shearwater Court Is A Steel And Concrete Elevator Building In The Port Liberte Community Of Jersey City. Port Liberte Is An Amenity-rich Waterfront Community Situated Between Liberty National Golf Club And The Hudson River Offering Residents The Option To Rent Or Own A Deep-water Slip For Seasonal Docking. Community Amenities Include 2 Pools, Tennis And Basketball Courts, Fitness Center. Tot-lot, Clubhouse And Dog Park.
Rooms Sizes
Kitchen:
n/a
Dining Room:
n/a
Living Room:
n/a
Family Room:
n/a
Den:
n/a
Bedroom 1:
n/a
Bedroom 2:
n/a
Bedroom 3:
n/a
Bedroom 4:
n/a
Room Levels
Basement:
n/a
Ground:
n/a
Level 1:
n/a
Level 2:
n/a
Level 3:
n/a
Level Other:
n/a
Room Features
Kitchen:
Separate Dining Area
Dining Room:
n/a
Master Bedroom:
1st Floor, Full Bath
Bath:
Soaking Tub
Interior Features
Square Foot:
2,135
Year Renovated:
n/a
Basement:
No
Full Baths:
2
Half Baths:
1
Appliances:
Dishwasher, Disposal, Dryer, Microwave Oven, Range/Oven-Electric, Refrigerator, Washer
Flooring:
Wood
Fireplaces:
No
Fireplace:
n/a
Interior:
n/a
Exterior Features
Garage Space:
2-Car
Garage:
Assigned, Attached Garage
Driveway:
Assigned
Roof:
See Remarks
Exterior:
See Remarks
Swimming Pool:
Yes
Pool:
Association Pool
Utilities
Heating System:
Baseboard - Hotwater
Heating Source:
See Remarks
Cooling:
Central Air
Water Heater:
n/a
Water:
Association, Public Water
Sewer:
Association, Public Sewer
Services:
Garbage Included
Lot Features
Acres:
13.29
Lot Dimensions:
n/a
Lot Features:
Waterfront
School Information
Elementary:
n/a
Middle:
n/a
High School:
n/a
Community Information
County:
Hudson
Town:
Jersey City
Neighborhood:
Port Liberte
Application Fee:
n/a
Association Fee:
$1,807 - Monthly
Fee Includes:
Heat, Maintenance-Common Area, Maintenance-Exterior, See Remarks, Sewer Fees, Snow Removal, Trash Collection, Water Fees
Amenities:
BtGasAlw,ClubHous,Elevator,Exercise,MulSport,Playgrnd,PoolOtdr,Sauna
Pets:
Yes
Financial Considerations
List Price:
$825,000
Tax Amount:
$14,626
Land Assessment:
$90,000
Build. Assessment:
$565,000
Total Assessment:
$655,000
Tax Rate:
2.23
Tax Year:
2024
Ownership Type:
Condominium
Listing Information
MLS ID:
3969349
List Date:
06-13-2025
Days On Market:
0
Listing Broker:
COMPASS NEW JERSEY LLC
Listing Agent:









































Request More Information
Shawn and Diane Fox
RE/MAX American Dream
3108 Route 10 West
Denville, NJ 07834
Call: (973) 277-7853
Web: SeasonsGlenCondos.com

