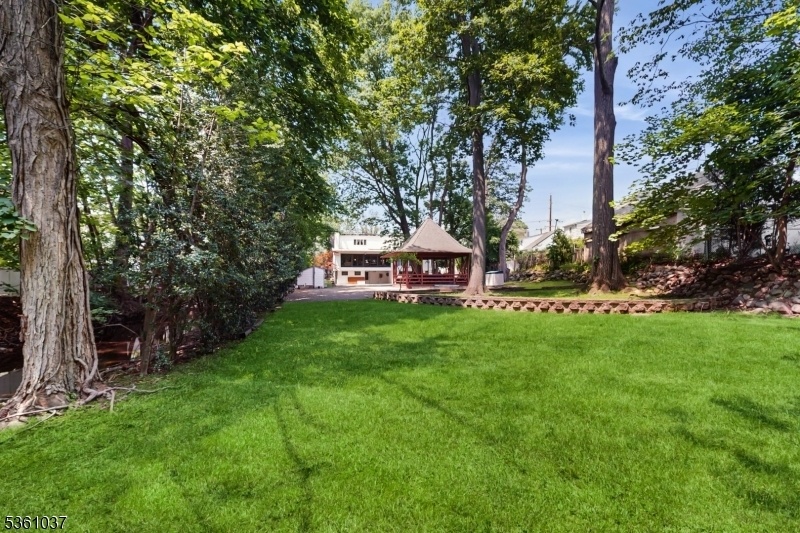102 Overlook Ave
North Haledon Boro, NJ 07508






































Price: $819,000
GSMLS: 3969303Type: Single Family
Style: Custom Home
Beds: 5
Baths: 3 Full & 1 Half
Garage: No
Year Built: 1953
Acres: 0.58
Property Tax: $11,419
Description
Lovely Home Sitting On .58 Acres Offers An Incredible Amount Of Space (3900+ Square Feet Of All Three Floors, According To Scanned Measurements) With 5 Bedrooms & 3.5 Bathrooms. The Main Floor Features A Bright Sunroom, Large Living Rm/dining Rm, Updated Kitchen W/maple Cabinets, Granite Countertops, Stainless Appliances & Side Door To Driveway, Generous Breakfast Rm W/a Huge Full-wall Pantry Closet W/sink, (ideal Location For A Second W/d), Sun-drenched Family Rm W/skylight, Fireplace & A Wall Of Windows Overlooking The Deep Park-like Rear Yard, Bedroom, Bedroom, Full Bath, Library/office W/built-in Bookcases & A Lovely Updated Powder Rm. Second Level Has 2 Large Bedrooms And One Updated Full Bath. Amazing Lower Level Features An Inviting In-law Suite W/private Entrance, Living Rm, Updated Kitchen, Bedroom, Updated Full Bath, Dining Area, Walk-in Pantry, Laundry Rm, 2 Huge Storage Rms, Carport & Mechanical Rm. Home Is Ideally Located Close To Bus Service, Library, Shopping And High Mountain Middle School. The 260' + Deep Rear Yard Is Private & Is An Entertainer's Dream W/an Oversized Gazebo & Parking For A Dozen+ Cars. Babbling Brook On The Side Offers A Picturesque Setting. Home Is Not In A Flood Zone-- This Home Is Very Large & Deceiving From The Exterior. Solar Panels Will Be Paid-in-full At Closing & Will Provide Buyers W/an Amazing Opportunity To Save Money On Their Electric Bills! Home Is Being Sold Strictly In "as-is" Condition, And There Are No Known Issues.
Rooms Sizes
Kitchen:
n/a
Dining Room:
n/a
Living Room:
n/a
Family Room:
n/a
Den:
n/a
Bedroom 1:
n/a
Bedroom 2:
n/a
Bedroom 3:
n/a
Bedroom 4:
n/a
Room Levels
Basement:
n/a
Ground:
1Bedroom,BathMain,Kitchen,Laundry,LivDinRm,OutEntrn,Storage,Walkout
Level 1:
2Bedroom,BathMain,Breakfst,DiningRm,FamilyRm,Foyer,Kitchen,Library,LivingRm,LivDinRm,Pantry,Porch,PowderRm,Sunroom
Level 2:
2 Bedrooms, Bath Main, Storage Room
Level 3:
n/a
Level Other:
n/a
Room Features
Kitchen:
Separate Dining Area
Dining Room:
n/a
Master Bedroom:
n/a
Bath:
n/a
Interior Features
Square Foot:
25,461
Year Renovated:
1970
Basement:
Yes - Finished, Full, Walkout
Full Baths:
3
Half Baths:
1
Appliances:
Carbon Monoxide Detector, Dishwasher, Dryer, Microwave Oven, Range/Oven-Gas, Refrigerator, Washer, Water Filter, Water Softener-Own
Flooring:
Carpeting, Laminate, Wood
Fireplaces:
1
Fireplace:
Family Room
Interior:
n/a
Exterior Features
Garage Space:
No
Garage:
Carport-Attached
Driveway:
Blacktop
Roof:
Asphalt Shingle
Exterior:
Brick
Swimming Pool:
No
Pool:
n/a
Utilities
Heating System:
1 Unit, Radiators - Hot Water
Heating Source:
Gas-Natural, Oil Tank Above Ground - Outside, Solar-Owned
Cooling:
1 Unit, Central Air, Wall A/C Unit(s)
Water Heater:
Gas
Water:
Well
Sewer:
Public Sewer
Services:
n/a
Lot Features
Acres:
0.58
Lot Dimensions:
120X268
Lot Features:
Stream On Lot
School Information
Elementary:
MEMORIAL
Middle:
HIGH MT
High School:
MANCHESTER
Community Information
County:
Passaic
Town:
North Haledon Boro
Neighborhood:
n/a
Application Fee:
n/a
Association Fee:
n/a
Fee Includes:
n/a
Amenities:
n/a
Pets:
n/a
Financial Considerations
List Price:
$819,000
Tax Amount:
$11,419
Land Assessment:
$136,500
Build. Assessment:
$236,700
Total Assessment:
$373,200
Tax Rate:
3.06
Tax Year:
2024
Ownership Type:
Fee Simple
Listing Information
MLS ID:
3969303
List Date:
06-13-2025
Days On Market:
0
Listing Broker:
COLDWELL BANKER REALTY ALP
Listing Agent:






































Request More Information
Shawn and Diane Fox
RE/MAX American Dream
3108 Route 10 West
Denville, NJ 07834
Call: (973) 277-7853
Web: SeasonsGlenCondos.com

