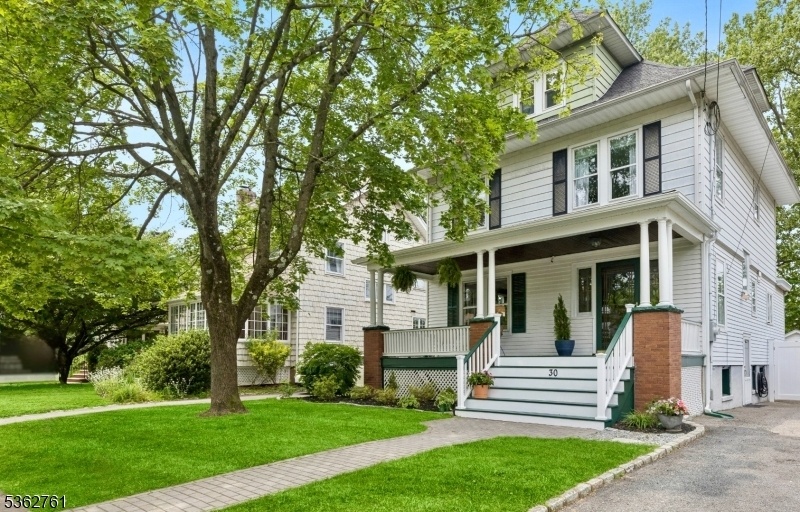30 Hillcrest Ter
Verona Twp, NJ 07044































Price: $779,000
GSMLS: 3969299Type: Single Family
Style: Victorian
Beds: 5
Baths: 1 Full & 2 Half
Garage: 2-Car
Year Built: 1915
Acres: 0.15
Property Tax: $12,887
Description
Nestled On A Charming One-way, Tree-lined Street, This Gorgeous Side Hall Colonial Perfectly Blends Timeless Elegance With Everyday Convenience. From The Generous Front Porch To The 9ft Ceilings, Original Wood Trim, And Exquisite Inlaid Parquet Floors, This Home Has Everything You've Been Looking For. Step Into The Spacious Front Parlor Adorned With Original Wood Paneling And Fall Instantly In Love. The Lr Features Built-in Bookshelves, A Wbf And Stylish Updated Fixtures Flowing Seamlessly Into The Formal Dr, Which Boasts 5 Oversized & Stained-glass Windows And A 2nd Wbf. The Butler's Pantry Connects To A Updated Kitchen W/sliding Glass Doors That Open To A Large Back Deck Ideal For Outdoor Dining And Entertaining. Upstairs, You'll Find 4 Brs, Including A Sun-drenched Primary With Soaring Ceilings. 2 Additional Bedrooms Are Bright And Roomy With Generous Closet Space, While The 4th Is Perfect As A Home Office Or Could Be Converted Into A Luxurious Primary Br. The 3rd Flr Offers A Spectacular Family Room W/ Vaulted Ceilings Keep It As A Flexible Living Space Or Transform It Into An Additional Br And Bth (plumbing Already In Place). Outside, Enjoy Leveled Fenced In Backyard & Updated 2-car Garage, Along W/ The Expansive Rear Deck For Memorable Entertaining. Located In The Blue Ribbon Laning Avenue School & Close To Verona Park. Transpo To Nyc Is At The Bottom Of The Street. Downtown Shops/restaurants Are Around The Corner This Is More Than Just A Home It's Your Forever Home.
Rooms Sizes
Kitchen:
First
Dining Room:
First
Living Room:
First
Family Room:
Third
Den:
n/a
Bedroom 1:
Second
Bedroom 2:
Second
Bedroom 3:
Second
Bedroom 4:
Second
Room Levels
Basement:
Laundry Room, Storage Room, Toilet, Utility Room
Ground:
n/a
Level 1:
DiningRm,Foyer,Kitchen,LivingRm,OutEntrn,Porch,Walkout
Level 2:
4 Or More Bedrooms, Bath Main
Level 3:
Family Room, Storage Room
Level Other:
n/a
Room Features
Kitchen:
Center Island, Eat-In Kitchen
Dining Room:
Formal Dining Room
Master Bedroom:
n/a
Bath:
Tub Shower
Interior Features
Square Foot:
n/a
Year Renovated:
2021
Basement:
Yes - Full, Unfinished
Full Baths:
1
Half Baths:
2
Appliances:
Dishwasher, Disposal, Dryer, Kitchen Exhaust Fan, Microwave Oven, Range/Oven-Gas, Refrigerator, Washer, Water Filter
Flooring:
Carpeting, Tile, Wood
Fireplaces:
2
Fireplace:
Dining Room, Living Room
Interior:
Blinds, Carbon Monoxide Detector, Cathedral Ceiling, Fire Extinguisher, High Ceilings, Shades, Smoke Detector
Exterior Features
Garage Space:
2-Car
Garage:
Detached Garage
Driveway:
1 Car Width
Roof:
Asphalt Shingle
Exterior:
Aluminum Siding, Brick
Swimming Pool:
No
Pool:
n/a
Utilities
Heating System:
1 Unit, Radiators - Steam
Heating Source:
Gas-Natural
Cooling:
Window A/C(s)
Water Heater:
Gas
Water:
Public Water, Water Charge Extra
Sewer:
Public Sewer, Sewer Charge Extra
Services:
Fiber Optic, Garbage Included
Lot Features
Acres:
0.15
Lot Dimensions:
50X132
Lot Features:
Level Lot
School Information
Elementary:
LANING AVE
Middle:
WHITEHORNE
High School:
VERONA
Community Information
County:
Essex
Town:
Verona Twp.
Neighborhood:
Laning
Application Fee:
n/a
Association Fee:
n/a
Fee Includes:
n/a
Amenities:
n/a
Pets:
n/a
Financial Considerations
List Price:
$779,000
Tax Amount:
$12,887
Land Assessment:
$218,300
Build. Assessment:
$199,300
Total Assessment:
$417,600
Tax Rate:
3.09
Tax Year:
2024
Ownership Type:
Fee Simple
Listing Information
MLS ID:
3969299
List Date:
06-13-2025
Days On Market:
4
Listing Broker:
COMPASS NEW JERSEY LLC
Listing Agent:































Request More Information
Shawn and Diane Fox
RE/MAX American Dream
3108 Route 10 West
Denville, NJ 07834
Call: (973) 277-7853
Web: SeasonsGlenCondos.com

