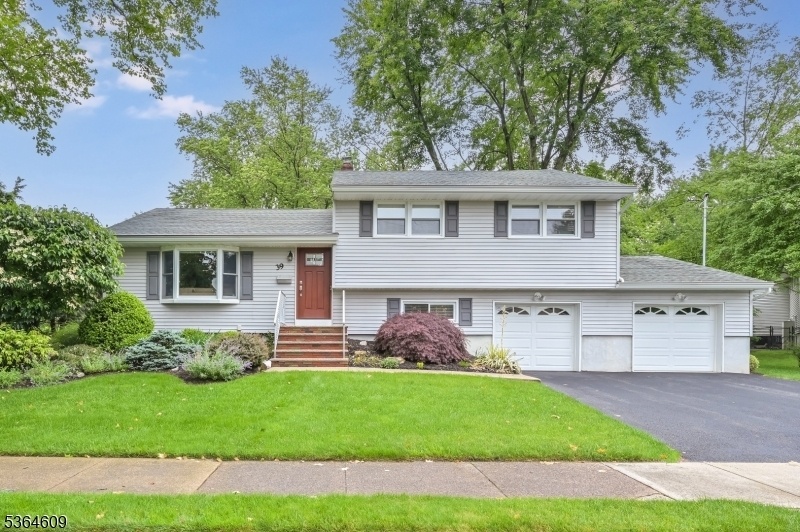39 Terrace Rd
Wayne Twp, NJ 07470

























Price: $775,000
GSMLS: 3969218Type: Single Family
Style: Split Level
Beds: 3
Baths: 2 Full & 1 Half
Garage: 2-Car
Year Built: 1958
Acres: 0.40
Property Tax: $13,818
Description
Welcome To This Lovely Split Home Situated On Over A 1/3 Acre Lot Located In The Valley Section Of Wayne, One Of The Most Desirable Neighborhoods In Town. Renovated & Well Maintained This 3 Bedroom, 2.5 Bath Home Is Move-in Ready, It Offers An Open Concept With Wall To Wall Windows Making A Light And Bright Home. Main Level Boasts A Well Designed Custom Kitchen With Granite Counters, White Wood Cabinets,ss Appliances, A 4 Seat Breakfast Bar & A Separate Dining Area. This Standout Layout Flows Seamlessly Between Fr, Dining Rm & Kitchen. A Cozy Family Room With A Built In, Vaulted Ceilings, Transom Window, Skylights & Wall To Wall Windows Lets In Tons Of Light. Sliders Lead To An Expansive Composite Deck W/gas Grill That Overlooks A Picturesque Level Yard Ideal For Relaxing Or Hosting Gatherings.a Bonus Backyard Basketball Court.there Is A Formal Spacious Dining Room & Formal Living Room. Recessed Lighting Thru-out The Home. A Lower Level Den/fr/possible Office Plus Half Bath/laundry.primary Bedroom W/ Full Bath & Closet/closet System. An Updated Beautifully Tiled Main Bath. Two Additional Generous Sized Bedrooms. A Partially Finished Basement Level Adds Space & Storage. Two Car Attached Garage With A Separate Storage Area With Direct Access To Yard. Two Unit Central Air Units. Roof 2021.this Home Has Everything & More Combining The Ideal Balance Of Suburban Tranquility And Urban Accessibility. Close To Ny Transit/bus, Major Highways, Top-rated Schools, Shopping & Restaurants.
Rooms Sizes
Kitchen:
First
Dining Room:
First
Living Room:
First
Family Room:
First
Den:
Ground
Bedroom 1:
Second
Bedroom 2:
Second
Bedroom 3:
Second
Bedroom 4:
n/a
Room Levels
Basement:
n/a
Ground:
n/a
Level 1:
n/a
Level 2:
n/a
Level 3:
n/a
Level Other:
n/a
Room Features
Kitchen:
Breakfast Bar, Eat-In Kitchen
Dining Room:
Formal Dining Room
Master Bedroom:
Full Bath
Bath:
Stall Shower
Interior Features
Square Foot:
n/a
Year Renovated:
n/a
Basement:
Yes - Finished-Partially, Full
Full Baths:
2
Half Baths:
1
Appliances:
Dishwasher, Dryer, Microwave Oven, Range/Oven-Gas, Refrigerator, Washer
Flooring:
Carpeting, Tile, Wood
Fireplaces:
No
Fireplace:
n/a
Interior:
CODetect,SecurSys,SmokeDet,StallShw,StallTub,WlkInCls,WndwTret
Exterior Features
Garage Space:
2-Car
Garage:
Attached Garage, Garage Door Opener
Driveway:
2 Car Width
Roof:
Asphalt Shingle
Exterior:
Vinyl Siding
Swimming Pool:
n/a
Pool:
n/a
Utilities
Heating System:
1 Unit, Forced Hot Air, Multi-Zone
Heating Source:
Electric, Gas-Natural
Cooling:
2 Units, Ceiling Fan, Central Air
Water Heater:
Gas
Water:
Public Water
Sewer:
Public Sewer
Services:
n/a
Lot Features
Acres:
0.40
Lot Dimensions:
n/a
Lot Features:
Level Lot
School Information
Elementary:
FALLON
Middle:
ANTHONY WA
High School:
WAYNE VALL
Community Information
County:
Passaic
Town:
Wayne Twp.
Neighborhood:
Valley
Application Fee:
n/a
Association Fee:
n/a
Fee Includes:
n/a
Amenities:
n/a
Pets:
n/a
Financial Considerations
List Price:
$775,000
Tax Amount:
$13,818
Land Assessment:
$123,300
Build. Assessment:
$109,100
Total Assessment:
$232,400
Tax Rate:
5.95
Tax Year:
2024
Ownership Type:
Fee Simple
Listing Information
MLS ID:
3969218
List Date:
06-13-2025
Days On Market:
0
Listing Broker:
HOWARD HANNA RAND REALTY
Listing Agent:

























Request More Information
Shawn and Diane Fox
RE/MAX American Dream
3108 Route 10 West
Denville, NJ 07834
Call: (973) 277-7853
Web: SeasonsGlenCondos.com

