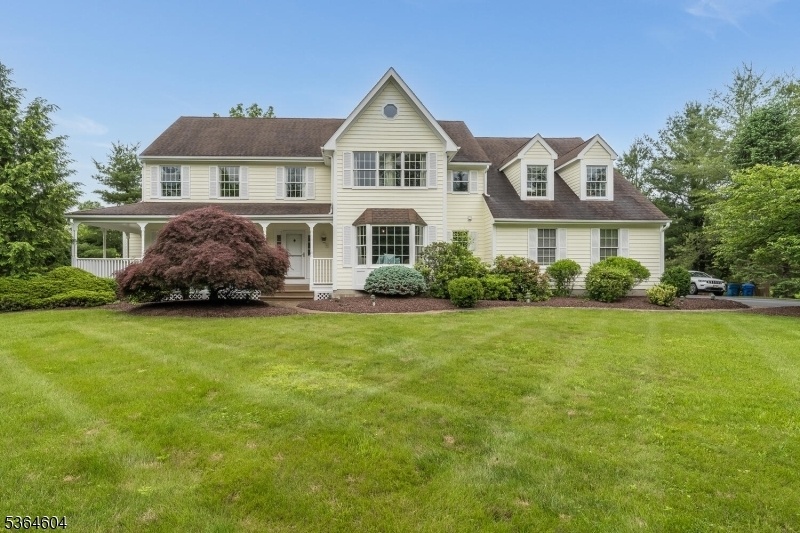14 Viking Ter
Raritan Twp, NJ 08822














































Price: $999,000
GSMLS: 3969027Type: Single Family
Style: Colonial
Beds: 4
Baths: 3 Full
Garage: 3-Car
Year Built: 1991
Acres: 2.04
Property Tax: $16,417
Description
Stunning Farmhouse Colonial, Situated At End Of Cul-de-sac On Serene 2-acre Private Lot. Timeless Charm & Modern Luxury, This Home Features Wraparound Porch, Professional Landscaping, & Inviting Outdoor Spaces Perfect For Relaxing Or Entertaining. Step Inside To A Grand Foyer Flanked By Formal Living Room W Window Seat And Spacious Dining Room. The Expansive Main Level Showcases Hardwood & Ceramic Tile Flooring, Abundant Natural Light, &a Seamless Flow Ideal For Everyday Living & Hosting. Gourmet Chef's Kitchen (2022 Renovation) W Quartz Countertops On Both Island & Perimeter & Marble Tile Backsplash. Top-of-the-line Appliances Wolf 6-burner Range, Wall Oven, Microwave, Miele Espresso Machine & Dishwasher, Bosch Fridge. Bright Breakfast Room W Soaring 12' Ceilings & Walkout To Patio & Park-like Grounds. Built-in Cabinetry W Under-counter Fridge. Heart Of The Home Is The Stunning Two-story Fr W A Full Masonry Fp & French Doors Open To Breakfast Room. A Dedicated 1st Floor Office Offers Quiet Workspace Perfect For Remote Working, Adjacent To A Newly Updated Full Bath & Wic W Custom Organizers. A Luxurious Primary Suite W Fp, Sitting Room, Wic Cedar W Organizers, Three Additional Dble Closets (1 Custom Shelving), Renovated Spa-like Master Bath. Generously Sized Secondary Beds, Each W Dble Closets. Massive Media Room W Wic Over 3 Car Garage. Laundry Has Direct Outdoor Access. Thoughtful Updates Throughout, A Perfect Blend Of Comfort & Elegance, This Home Is A Rare Find!
Rooms Sizes
Kitchen:
22x15 First
Dining Room:
14x13 First
Living Room:
19x14 First
Family Room:
22x15 First
Den:
12x11 First
Bedroom 1:
25x18 Second
Bedroom 2:
16x14 Second
Bedroom 3:
14x10 Second
Bedroom 4:
12x10 Second
Room Levels
Basement:
Utility Room
Ground:
n/a
Level 1:
BathMain,DiningRm,Foyer,GarEnter,Kitchen,Laundry,LivingRm,Office,Porch
Level 2:
4+Bedrms,BathMain,BathOthr,GameRoom
Level 3:
n/a
Level Other:
n/a
Room Features
Kitchen:
Center Island, Country Kitchen, Eat-In Kitchen
Dining Room:
Formal Dining Room
Master Bedroom:
Fireplace, Full Bath, Sitting Room, Walk-In Closet
Bath:
Soaking Tub, Stall Shower
Interior Features
Square Foot:
4,068
Year Renovated:
2025
Basement:
Yes - Full
Full Baths:
3
Half Baths:
0
Appliances:
Carbon Monoxide Detector, Dishwasher, Dryer, Kitchen Exhaust Fan, Microwave Oven, Range/Oven-Gas, Refrigerator, Self Cleaning Oven, Wall Oven(s) - Electric, Washer
Flooring:
Carpeting, Tile, Wood
Fireplaces:
2
Fireplace:
Bedroom 1, Family Room, Wood Burning
Interior:
CODetect,CeilHigh,SecurSys,Shades,Skylight,SmokeDet,SoakTub,StallShw,TubShowr,WlkInCls
Exterior Features
Garage Space:
3-Car
Garage:
Built-In Garage
Driveway:
2 Car Width
Roof:
Asphalt Shingle
Exterior:
CedarSid
Swimming Pool:
Yes
Pool:
Above Ground, Heated
Utilities
Heating System:
2 Units, Forced Hot Air
Heating Source:
Gas-Natural
Cooling:
2 Units, Central Air
Water Heater:
Gas
Water:
Public Water
Sewer:
Septic 4 Bedroom Town Verified
Services:
Cable TV Available, Fiber Optic Available, Garbage Extra Charge
Lot Features
Acres:
2.04
Lot Dimensions:
n/a
Lot Features:
Cul-De-Sac
School Information
Elementary:
Copper Hil
Middle:
JP Case MS
High School:
Hunterdon
Community Information
County:
Hunterdon
Town:
Raritan Twp.
Neighborhood:
n/a
Application Fee:
n/a
Association Fee:
n/a
Fee Includes:
n/a
Amenities:
n/a
Pets:
Yes
Financial Considerations
List Price:
$999,000
Tax Amount:
$16,417
Land Assessment:
$240,500
Build. Assessment:
$326,200
Total Assessment:
$566,700
Tax Rate:
2.90
Tax Year:
2024
Ownership Type:
Fee Simple
Listing Information
MLS ID:
3969027
List Date:
06-12-2025
Days On Market:
0
Listing Broker:
COLDWELL BANKER REALTY
Listing Agent:














































Request More Information
Shawn and Diane Fox
RE/MAX American Dream
3108 Route 10 West
Denville, NJ 07834
Call: (973) 277-7853
Web: SeasonsGlenCondos.com

