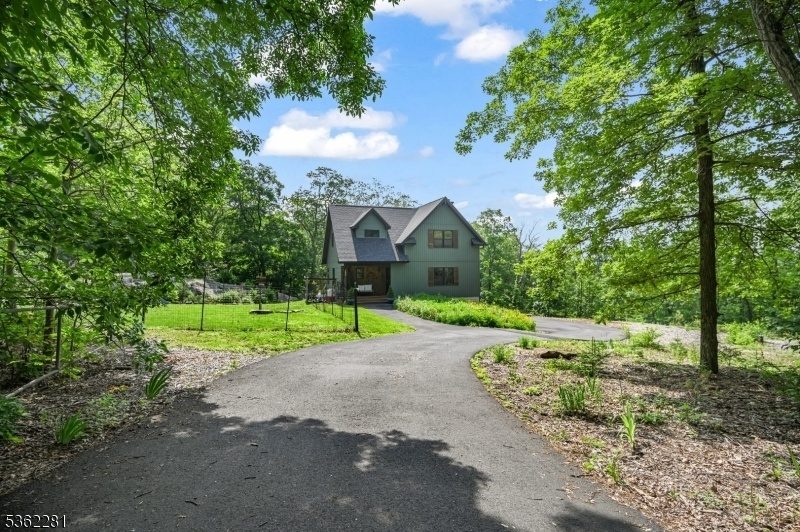342 Germantown Rd
West Milford Twp, NJ 07480


















































Price: $649,900
GSMLS: 3968956Type: Single Family
Style: Custom Home
Beds: 2
Baths: 2 Full & 1 Half
Garage: 2-Car
Year Built: 2023
Acres: 3.00
Property Tax: $11,480
Description
Private Contemporary Craftsman Retreat On 3 Acres In Lower West Milford! Newly Completed And Architect-designed, This Residence Blends Modern Craftsmanship With A Tranquil Woodland Backdrop Just Minutes From Route 23! A Sun-drenched Living Room Rises Two Stories, Crowned By An Andersen Glass Wall Facade That Frames The Forest Views! A Wood-burning Fireplace And Sliders That Open To An Elevated Deck For Added Enjoyment! The Chef's Kitchen Showcases All Ge Stainless Steel Appliances, An Induction Range, As Well As A Custom U-shaped Banquette Nestled Against The Kitchen Island, With Its Granite-capped Ledge Framing A Sculptural Live-edge Dining Table Set On A Tree-trunk Pedestal! A First-floor Primary Suite Offers A Luxurious Full Bath! Upstairs, A Lofted Gallery With Custom Bookcases Overlooks The Living Room And Is Ideal For An Office, Studio, Lounge Or Convert To 3rd Bedroom! A Spacious Second Bedroom With Dual Closets Is Served By A Luxe Full Bath! Bamboo Flooring Runs Throughout This Home, While Every Room Enjoys Its Own High-efficiency Mini-split, Complemented By A Heat-pump Water Heater And Dryer For Low-cost Comfort! A Walk-out Basement Awaits Future Finishing, And The Oversized Two-car Garage Provides Built-in Cabinetry And Workspace! Quick Access To Nyc Is 1hr And Corporate Hubs Via Nearby Route 23 Meets Absolute Privacy And Natural Beauty At Home!
Rooms Sizes
Kitchen:
First
Dining Room:
First
Living Room:
First
Family Room:
n/a
Den:
Second
Bedroom 1:
First
Bedroom 2:
Second
Bedroom 3:
n/a
Bedroom 4:
n/a
Room Levels
Basement:
GarEnter,Laundry,RecRoom,Utility,Walkout
Ground:
n/a
Level 1:
1 Bedroom, Bath Main, Bath(s) Other, Dining Room, Kitchen, Living Room
Level 2:
1 Bedroom, Bath Main, Bath(s) Other, Loft
Level 3:
n/a
Level Other:
n/a
Room Features
Kitchen:
Center Island, Eat-In Kitchen, See Remarks
Dining Room:
n/a
Master Bedroom:
1st Floor, Full Bath
Bath:
Stall Shower
Interior Features
Square Foot:
n/a
Year Renovated:
n/a
Basement:
Yes - Unfinished, Walkout
Full Baths:
2
Half Baths:
1
Appliances:
Carbon Monoxide Detector
Flooring:
See Remarks, Tile
Fireplaces:
1
Fireplace:
Living Room, Wood Burning
Interior:
CODetect,CeilCath,CeilHigh,SmokeDet,StallShw,TubShowr
Exterior Features
Garage Space:
2-Car
Garage:
Garage Under
Driveway:
Blacktop, Driveway-Exclusive
Roof:
Asphalt Shingle
Exterior:
Vinyl Siding, Wood
Swimming Pool:
n/a
Pool:
n/a
Utilities
Heating System:
4+ Units, Forced Hot Air, Multi-Zone
Heating Source:
Electric, See Remarks
Cooling:
4+ Units, Ductless Split AC, Multi-Zone Cooling
Water Heater:
See Remarks
Water:
Private, Well
Sewer:
Septic 4 Bedroom Town Verified
Services:
Cable TV Available, Garbage Included
Lot Features
Acres:
3.00
Lot Dimensions:
n/a
Lot Features:
Irregular Lot, Stream On Lot, Wooded Lot
School Information
Elementary:
APSHAWA
Middle:
MACOPIN
High School:
W MILFORD
Community Information
County:
Passaic
Town:
West Milford Twp.
Neighborhood:
Lower West Milford
Application Fee:
n/a
Association Fee:
n/a
Fee Includes:
n/a
Amenities:
n/a
Pets:
n/a
Financial Considerations
List Price:
$649,900
Tax Amount:
$11,480
Land Assessment:
$72,900
Build. Assessment:
$210,300
Total Assessment:
$283,200
Tax Rate:
4.05
Tax Year:
2024
Ownership Type:
Fee Simple
Listing Information
MLS ID:
3968956
List Date:
06-12-2025
Days On Market:
0
Listing Broker:
WERNER REALTY
Listing Agent:


















































Request More Information
Shawn and Diane Fox
RE/MAX American Dream
3108 Route 10 West
Denville, NJ 07834
Call: (973) 277-7853
Web: SeasonsGlenCondos.com

