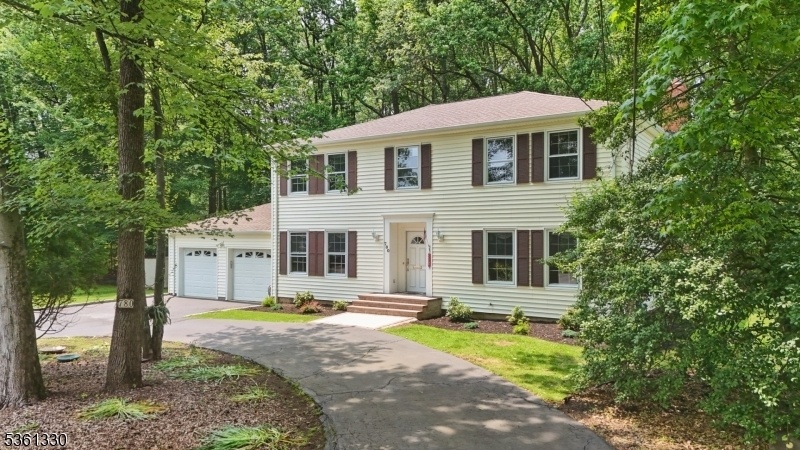780 Hancock St
Westfield Town, NJ 07090










































Price: $829,000
GSMLS: 3968940Type: Single Family
Style: Colonial
Beds: 4
Baths: 2 Full & 1 Half
Garage: 2-Car
Year Built: 1978
Acres: 0.17
Property Tax: $13,885
Description
Location, Location!! Tucked At The End Of A Cul-de-sac, This Classic Colonial Keeps You Close To It All, With Generous Space And The Opportunity To Make It Distinctly Yours. A Semi-circular Drive Sets The Tone For A Warm And Welcoming Arrival. Inside, The Center Hall Layout Offers A Sense Of Flow, With Hardwood Floors Throughout. A Formal Living Room And Dining Room Sit On Either Side Of The Foyer, Leading To An Eat-in Kitchen That Connects To A Comfortable Family Room With A Gas Fireplace And Sliding Door To The Rear Deck. A Powder Room And Convenient Laundry Room Complete The Main Level. Upstairs, You'll Find Four Spacious Bedrooms With Ample Closet Space, Including A Large Primary Suite With A Walk-in Closet And Private Bath. The Unfinished Basement And Two-car Garage Offer Plenty Of Storage And The Potential To Customize For Your Needs. Out Back, The Yard Feels Private And Peaceful, Bordered By The Quiet Edge Of A Wooded Park, A Natural Buffer That Adds Both Beauty And Breathing Room. With Central Ac, A Newer Roof And Furnace, A Whole House Generator, And A Location Just Minutes From Memorial Pool, Tennis Courts, Top-rated Schools, Downtown Westfield, And Nyc Transit, This Home Delivers On Every Front. Lifestyle, Location, And Comfort Come Together, Ready For Your Next Chapter.
Rooms Sizes
Kitchen:
16x13 First
Dining Room:
11x13 First
Living Room:
18x13 First
Family Room:
16x13 First
Den:
n/a
Bedroom 1:
27x16 Second
Bedroom 2:
12x10 Second
Bedroom 3:
16x9 Second
Bedroom 4:
11x17 Second
Room Levels
Basement:
Storage Room, Utility Room
Ground:
n/a
Level 1:
Dining Room, Family Room, Foyer, Kitchen, Laundry Room, Living Room, Powder Room
Level 2:
4 Or More Bedrooms, Bath Main, Bath(s) Other
Level 3:
n/a
Level Other:
n/a
Room Features
Kitchen:
Eat-In Kitchen
Dining Room:
Formal Dining Room
Master Bedroom:
Full Bath
Bath:
Stall Shower
Interior Features
Square Foot:
n/a
Year Renovated:
n/a
Basement:
Yes - Bilco-Style Door, French Drain, Full, Unfinished
Full Baths:
2
Half Baths:
1
Appliances:
Central Vacuum, Dishwasher, Dryer, Generator-Built-In, Kitchen Exhaust Fan, Microwave Oven, Range/Oven-Electric, Refrigerator, Sump Pump, Washer
Flooring:
Carpeting, Tile, Vinyl-Linoleum, Wood
Fireplaces:
1
Fireplace:
Family Room, Gas Fireplace
Interior:
CODetect,SmokeDet,StallShw,TubShowr,WlkInCls
Exterior Features
Garage Space:
2-Car
Garage:
Attached Garage, Garage Door Opener
Driveway:
2 Car Width, Blacktop, Circular
Roof:
Asphalt Shingle
Exterior:
Vinyl Siding
Swimming Pool:
n/a
Pool:
n/a
Utilities
Heating System:
1 Unit, Forced Hot Air
Heating Source:
Gas-Natural
Cooling:
1 Unit, Central Air
Water Heater:
Gas
Water:
Public Water
Sewer:
Public Sewer
Services:
Cable TV Available, Fiber Optic Available
Lot Features
Acres:
0.17
Lot Dimensions:
50X100
Lot Features:
Backs to Park Land, Level Lot
School Information
Elementary:
Mckinley
Middle:
Edison
High School:
Westfield
Community Information
County:
Union
Town:
Westfield Town
Neighborhood:
n/a
Application Fee:
n/a
Association Fee:
n/a
Fee Includes:
n/a
Amenities:
n/a
Pets:
n/a
Financial Considerations
List Price:
$829,000
Tax Amount:
$13,885
Land Assessment:
$352,200
Build. Assessment:
$264,400
Total Assessment:
$616,600
Tax Rate:
2.25
Tax Year:
2024
Ownership Type:
Fee Simple
Listing Information
MLS ID:
3968940
List Date:
06-12-2025
Days On Market:
0
Listing Broker:
KELLER WILLIAMS REALTY
Listing Agent:










































Request More Information
Shawn and Diane Fox
RE/MAX American Dream
3108 Route 10 West
Denville, NJ 07834
Call: (973) 277-7853
Web: SeasonsGlenCondos.com

