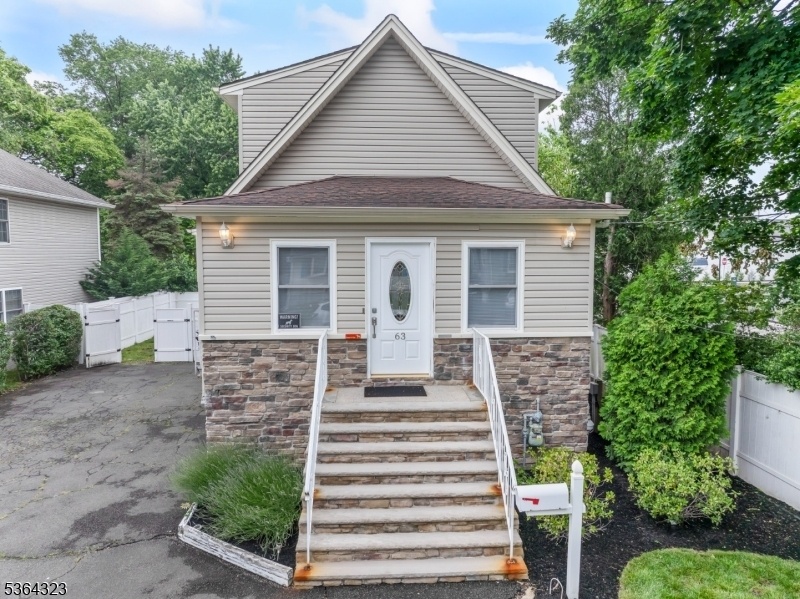63 School St
Clark Twp, NJ 07066
























Price: $529,900
GSMLS: 3968786Type: Single Family
Style: Cape Cod
Beds: 2
Baths: 2 Full & 1 Half
Garage: No
Year Built: 1931
Acres: 0.10
Property Tax: $8,355
Description
Introducing A Charming And Spacious Home That Is A Perfect Blend Of Comfort And Functionality. The Residence Showcases 2 Bedrooms Complemented By 2.5 Bathrooms. As You Enter The Large Foyer, You'll Be Greeted By An Inviting Atmosphere That Flows Seamlessly Throughout The House. A Unique Feature Of This Home Is The First-floor Laundry Room Which Makes Chores Easier And More Convenient.the Heart Of The Home - The Kitchen, Stands Out With French Doors And A Full Stainless Steel Appliance Package For Those Who Love To Cook Or Entertain, Plus Access To The 1st Floor Half Bath. The Living Area Extends Through The Living Room To The Outdoors With A Trex Deck Accompanied By An Outside Gas Hook-up For Grilling.the 2nd Floor Offers 2 Large Bedrooms - Both Having Their Own Private Full Bathroom.adding To The Allure Of This Home Are 2 Storage Rooms And A Large Family Room In The Finished Basement With Walkout Access. The Outdoor Space Is Truly Remarkable, Featuring A Landscaped Yard, Vinyl Fenced-in Perimeter For Privacy, A Five-car Driveway, Covered Patio And Storage Shed. Clark Offers Residents A Suburban Feel With Plenty Of Restaurants, Coffee Shops, Parks, And Public Schools Nearby. Furthermore, Commuting Is Made Easy With Accessibility To The Gsp Less Than A Mile Away.
Rooms Sizes
Kitchen:
12x10 First
Dining Room:
19x11 First
Living Room:
19x10 First
Family Room:
18x13 Basement
Den:
n/a
Bedroom 1:
19x13 Second
Bedroom 2:
19x12 Second
Bedroom 3:
n/a
Bedroom 4:
n/a
Room Levels
Basement:
Family Room, Storage Room
Ground:
n/a
Level 1:
Bath Main, Dining Room, Foyer, Laundry Room, Living Room, Office
Level 2:
2 Bedrooms, Bath Main, Bath(s) Other
Level 3:
n/a
Level Other:
n/a
Room Features
Kitchen:
Not Eat-In Kitchen
Dining Room:
Formal Dining Room
Master Bedroom:
Full Bath
Bath:
n/a
Interior Features
Square Foot:
1,480
Year Renovated:
n/a
Basement:
Yes - Finished-Partially
Full Baths:
2
Half Baths:
1
Appliances:
Carbon Monoxide Detector, Dishwasher, Range/Oven-Gas, Refrigerator, Stackable Washer/Dryer, Sump Pump
Flooring:
Carpeting, Laminate, Tile
Fireplaces:
No
Fireplace:
n/a
Interior:
CODetect,FireExtg,SmokeDet,StallShw
Exterior Features
Garage Space:
No
Garage:
On-Street Parking
Driveway:
2 Car Width, Blacktop
Roof:
Asphalt Shingle
Exterior:
Stone, Vinyl Siding
Swimming Pool:
No
Pool:
n/a
Utilities
Heating System:
Forced Hot Air
Heating Source:
Gas-Natural
Cooling:
Ceiling Fan, Central Air
Water Heater:
Gas
Water:
Public Water
Sewer:
Public Sewer
Services:
Cable TV Available, Garbage Extra Charge
Lot Features
Acres:
0.10
Lot Dimensions:
50X85
Lot Features:
Level Lot
School Information
Elementary:
Hehnly
Middle:
Kumpf M.S.
High School:
Johnson HS
Community Information
County:
Union
Town:
Clark Twp.
Neighborhood:
n/a
Application Fee:
n/a
Association Fee:
n/a
Fee Includes:
n/a
Amenities:
n/a
Pets:
Yes
Financial Considerations
List Price:
$529,900
Tax Amount:
$8,355
Land Assessment:
$211,500
Build. Assessment:
$165,900
Total Assessment:
$377,400
Tax Rate:
2.21
Tax Year:
2024
Ownership Type:
Fee Simple
Listing Information
MLS ID:
3968786
List Date:
06-11-2025
Days On Market:
4
Listing Broker:
SAMSEL & ASSOCIATES
Listing Agent:
























Request More Information
Shawn and Diane Fox
RE/MAX American Dream
3108 Route 10 West
Denville, NJ 07834
Call: (973) 277-7853
Web: SeasonsGlenCondos.com

