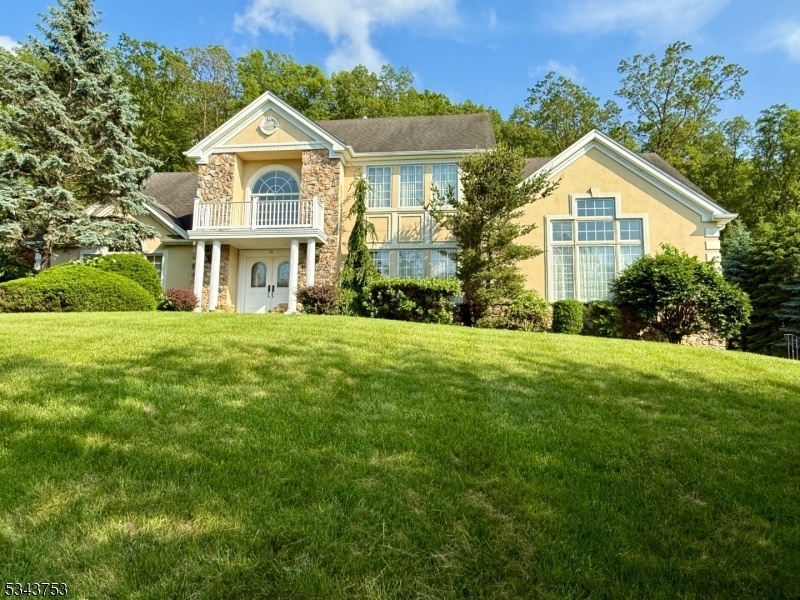20 Tonnelier Way
Denville Twp, NJ 07834






































Price: $1,100,000
GSMLS: 3968656Type: Single Family
Style: Colonial
Beds: 5
Baths: 3 Full
Garage: 3-Car
Year Built: 2002
Acres: 0.81
Property Tax: $20,339
Description
Grand Center Hall Colonial. Perched On A Gently Sloping Hill, This Impressive Center Hall Colonial Offers Timeless Curb Appeal And Over 4,000 Square Feet Of Living Space (per Nj Tax Records). Located On A Quiet Cul-de-sac This Home Combines Elegant Architecture With Everyday Comfort. The 1st Fl Features A Gracious Two-story Foyer With Hardwood Floors And Detailed Inlays. You'll Find A Spacious Living Room, Formal Dining Room, Family Room, And A Dramatic Great Room With Vaulted Ceilings And A Double-sided Wood-burning Fireplace. The Kitchen Is Designed For Entertaining With A Center Island, Breakfast Bar And Direct Access To The Deck. A 1st Fl Bedroom, Full Bath And Laundry Room Complete This Level. Upstairs, The Primary Suite Is A True Retreat, Boasting A Tray Ceiling, Sitting Room/loft, Dressing Area, Walk-in Closet, And A Luxurious Bath With Double Vanities, Jetted Tub, And Stall Shower. Three Additional Bedrooms And The Main Bath Complete This Level. Two Bedrooms Share French Doors To Create A 2 Room Suite If Desired. Architectural Details Abound, Including Skylights, Custom Moldings, Vaulted And Tray Ceilings And Hardwood Floors Throughout. Additional Highlights Include A Full Basement With High Ceilings, Backyard Deck, Underground Sprinkler System, Whole House Generator And Gas Heat With Public Water And Sewer. A Rare Opportunity To Own A Stately Home In A Prime Location. Convenient To Morris Plains Train Station. Home Is 'as Is', No Known Issues.
Rooms Sizes
Kitchen:
First
Dining Room:
First
Living Room:
First
Family Room:
First
Den:
n/a
Bedroom 1:
Second
Bedroom 2:
Second
Bedroom 3:
Second
Bedroom 4:
Second
Room Levels
Basement:
n/a
Ground:
n/a
Level 1:
1Bedroom,BathOthr,DiningRm,Foyer,GreatRm,Kitchen,Laundry,LivingRm,Walkout
Level 2:
3Bedroom,BathMain,BathOthr,Loft,SittngRm
Level 3:
n/a
Level Other:
n/a
Room Features
Kitchen:
Breakfast Bar, Center Island, Eat-In Kitchen
Dining Room:
n/a
Master Bedroom:
Full Bath, Other Room, Sitting Room, Walk-In Closet
Bath:
Jetted Tub, Stall Shower
Interior Features
Square Foot:
n/a
Year Renovated:
n/a
Basement:
Yes - Full, Unfinished
Full Baths:
3
Half Baths:
0
Appliances:
Dishwasher, Jennaire Type, Microwave Oven, Range/Oven-Gas, Refrigerator
Flooring:
Tile, Wood
Fireplaces:
1
Fireplace:
Great Room
Interior:
n/a
Exterior Features
Garage Space:
3-Car
Garage:
Attached Garage, Oversize Garage
Driveway:
1 Car Width, Blacktop
Roof:
Asphalt Shingle
Exterior:
ConcBrd,Stone,Vinyl
Swimming Pool:
n/a
Pool:
n/a
Utilities
Heating System:
2 Units, Forced Hot Air
Heating Source:
Gas-Natural
Cooling:
2 Units, Central Air
Water Heater:
n/a
Water:
Public Water
Sewer:
Public Sewer
Services:
n/a
Lot Features
Acres:
0.81
Lot Dimensions:
n/a
Lot Features:
Cul-De-Sac
School Information
Elementary:
Lakeview Elementary (K-5)
Middle:
Valley View Middle (6-8)
High School:
Morris Knolls High School (9-12)
Community Information
County:
Morris
Town:
Denville Twp.
Neighborhood:
n/a
Application Fee:
n/a
Association Fee:
n/a
Fee Includes:
n/a
Amenities:
n/a
Pets:
n/a
Financial Considerations
List Price:
$1,100,000
Tax Amount:
$20,339
Land Assessment:
$282,400
Build. Assessment:
$455,600
Total Assessment:
$738,000
Tax Rate:
2.76
Tax Year:
2024
Ownership Type:
Fee Simple
Listing Information
MLS ID:
3968656
List Date:
06-11-2025
Days On Market:
2
Listing Broker:
WEICHERT REALTORS
Listing Agent:






































Request More Information
Shawn and Diane Fox
RE/MAX American Dream
3108 Route 10 West
Denville, NJ 07834
Call: (973) 277-7853
Web: SeasonsGlenCondos.com




