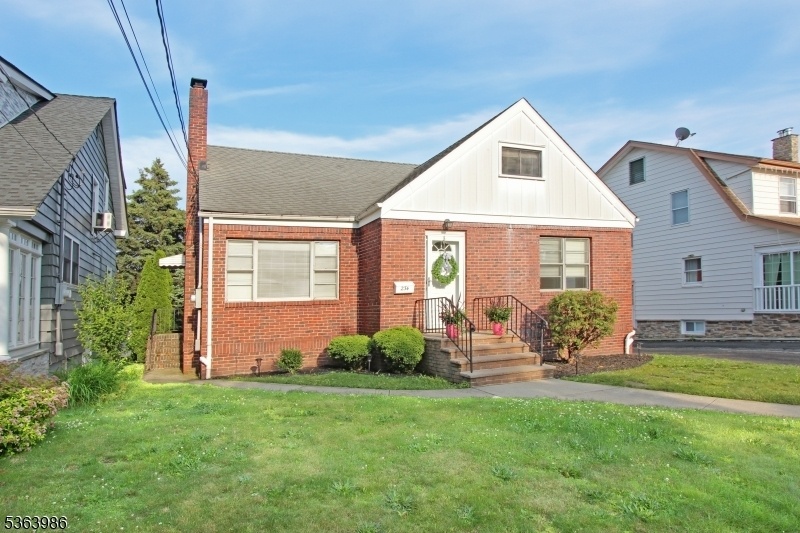234 New St
Belleville Twp, NJ 07109




Price: $469,000
GSMLS: 3968640Type: Single Family
Style: Cape Cod
Beds: 3
Baths: 1 Full & 1 Half
Garage: 1-Car
Year Built: 1944
Acres: 0.11
Property Tax: $13,062
Description
Located On A Lovely Treelined Street, This Oversized Well Maintained L944 Cape Cod Offers Over 1,600 Sq/ft Of Roomy Living Space!! This Well-built, Entirely Brick Home, Offers The Following Features: Extra Long Driveway Providing At Least 4 Parking Spaces, Nice Size Back Yard, Attached Garage, A Main Supporting Steel Beam Enhances The Sturdiness Of The Home. Inside Features Include: Oak Hard Wood Floors Just Refinished, Freshly Painted Walls, Oak Wood Trim, Large Living Room With Picture Window And Original Stone Fireplace, Two Well-sized Bedrooms, Full Bathroom, Kitchen, Dining Room & Sunroom Complete The First Floor. The Second Floor Boasts An Extraordinarily Large Bedroom With Additional Space For An Office And Den Area. It Can Be An Amazing Primary Suite With Abundant Closet & Storage Spaces. Cedar Closets Throughout. Huge Finished Basement With Laundry Room, Utility Room, Rec Room And Half Bath. So Convenient To Schools, Retail, Dining, Public Golf Course, Clara Maas Hospital, Highways And Nutley!! Furnace Only Three Years Old! Showings Start Monday, June 16th. Hope To See You!
Rooms Sizes
Kitchen:
10x10 First
Dining Room:
9x10 First
Living Room:
13x20 First
Family Room:
n/a
Den:
n/a
Bedroom 1:
13x13 First
Bedroom 2:
10x12 First
Bedroom 3:
20x26 Second
Bedroom 4:
n/a
Room Levels
Basement:
GarEnter,Laundry,RecRoom,Toilet,Utility
Ground:
n/a
Level 1:
2 Bedrooms, Bath Main, Dining Room, Kitchen, Living Room, Sunroom
Level 2:
1 Bedroom, Office
Level 3:
n/a
Level Other:
n/a
Room Features
Kitchen:
Not Eat-In Kitchen, See Remarks
Dining Room:
Formal Dining Room
Master Bedroom:
1st Floor
Bath:
n/a
Interior Features
Square Foot:
1,600
Year Renovated:
n/a
Basement:
Yes - Finished-Partially, Full
Full Baths:
1
Half Baths:
1
Appliances:
Carbon Monoxide Detector, Dryer, Range/Oven-Gas, Refrigerator, Washer
Flooring:
Tile, Wood
Fireplaces:
1
Fireplace:
Living Room, Wood Burning
Interior:
CODetect,CedrClst,SmokeDet,TubShowr
Exterior Features
Garage Space:
1-Car
Garage:
Built-In Garage, Garage Under
Driveway:
1 Car Width, Blacktop, Off-Street Parking
Roof:
Asphalt Shingle
Exterior:
Brick
Swimming Pool:
No
Pool:
n/a
Utilities
Heating System:
1 Unit, Baseboard - Hotwater, Radiators - Hot Water
Heating Source:
Gas-Natural
Cooling:
Window A/C(s)
Water Heater:
Gas
Water:
Public Water
Sewer:
Public Sewer
Services:
n/a
Lot Features
Acres:
0.11
Lot Dimensions:
50X100
Lot Features:
n/a
School Information
Elementary:
NUMBER 3
Middle:
BELLEVILLE
High School:
BELLEVILLE
Community Information
County:
Essex
Town:
Belleville Twp.
Neighborhood:
n/a
Application Fee:
n/a
Association Fee:
n/a
Fee Includes:
n/a
Amenities:
n/a
Pets:
n/a
Financial Considerations
List Price:
$469,000
Tax Amount:
$13,062
Land Assessment:
$145,000
Build. Assessment:
$178,900
Total Assessment:
$323,900
Tax Rate:
4.03
Tax Year:
2024
Ownership Type:
Fee Simple
Listing Information
MLS ID:
3968640
List Date:
06-11-2025
Days On Market:
0
Listing Broker:
KELLER WILLIAMS - NJ METRO GROUP
Listing Agent:




Request More Information
Shawn and Diane Fox
RE/MAX American Dream
3108 Route 10 West
Denville, NJ 07834
Call: (973) 277-7853
Web: SeasonsGlenCondos.com

