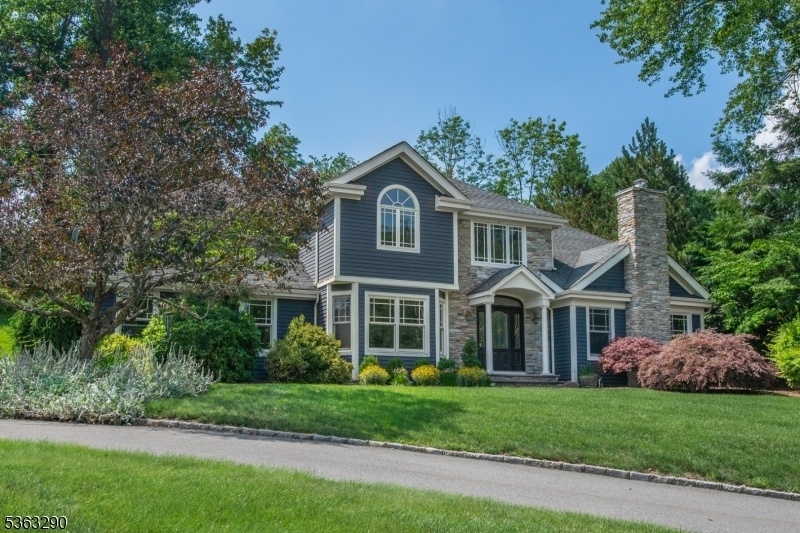14 Mount Freedom Ave
Randolph Twp, NJ 07869




Price: $1,160,000
GSMLS: 3968634Type: Single Family
Style: Colonial
Beds: 4
Baths: 2 Full & 1 Half
Garage: 2-Car
Year Built: 1988
Acres: 1.35
Property Tax: $18,748
Description
Location, Location!, Located In The East Of Randolph, Closer To Morris Down Town Area. A Stunning Property In The Picturesque Town Of Randolph. This Move-in Ready Home Offers An Array Of Features That Combine Modern Comfort With Classic Appeal. Stunning Curb Appealing, Spacious Living Areas. The Well-appointed Kitchen Is A Chef's Delight, Featuring Modern Appliances, Ample Cabinetry For Storage, And A Center Island That Serves As A Hub For Culinary Creativity. Working From Home Won't Be A Problem With The Light-filled Office Overlooking The Well-manicured Front Yard. Good Sized Bedrooms Equipped With Walk-in Closets. The Master Suite Is A True Sanctuary, Complete With A Private Ensuite Bathroom And Gym/studio With A Balcony. The Basement Has Plenty Of Space For A Rec Room, Playroom, Or Another Home Office. It Also Offers Further Storage Options And Potential For Customization To Suit Your Specific Needs. This Home Is Conveniently Located Only Ten Minutes To Downtown Morristown Offering A Quick Drive To Many Restaurants And Shopping As Well As The Train Station.
Rooms Sizes
Kitchen:
18x12 First
Dining Room:
11x14 First
Living Room:
13x17 First
Family Room:
14x18 First
Den:
n/a
Bedroom 1:
15x18 Second
Bedroom 2:
14x10 Second
Bedroom 3:
14x10 Second
Bedroom 4:
10x10 Second
Room Levels
Basement:
Laundry Room, Rec Room, Storage Room
Ground:
n/a
Level 1:
Attic,BathOthr,Breakfst,DiningRm,FamilyRm,Foyer,GarEnter,Kitchen,LivDinRm,MudRoom,Office,Pantry
Level 2:
4 Or More Bedrooms, Bath Main, Bath(s) Other, Exercise Room
Level 3:
n/a
Level Other:
n/a
Room Features
Kitchen:
Center Island, Eat-In Kitchen, Pantry
Dining Room:
n/a
Master Bedroom:
Fireplace, Full Bath, Walk-In Closet
Bath:
Jetted Tub, Stall Shower
Interior Features
Square Foot:
n/a
Year Renovated:
n/a
Basement:
Yes - Finished-Partially, French Drain, Full
Full Baths:
2
Half Baths:
1
Appliances:
Carbon Monoxide Detector, Central Vacuum, Cooktop - Gas, Dishwasher, Disposal, Dryer, Generator-Built-In, Kitchen Exhaust Fan, Microwave Oven, Range/Oven-Electric, Refrigerator, Washer
Flooring:
Carpeting, Tile, Wood
Fireplaces:
3
Fireplace:
Bedroom 1, Family Room, Living Room
Interior:
CODetect,CeilCath,CeilHigh,SmokeDet,StallShw,WlkInCls
Exterior Features
Garage Space:
2-Car
Garage:
Attached Garage, Garage Parking
Driveway:
2 Car Width, Blacktop
Roof:
Asphalt Shingle
Exterior:
Clapboard
Swimming Pool:
No
Pool:
n/a
Utilities
Heating System:
2 Units
Heating Source:
Gas-Natural
Cooling:
2 Units, Central Air
Water Heater:
Gas
Water:
Public Water
Sewer:
Public Sewer
Services:
n/a
Lot Features
Acres:
1.35
Lot Dimensions:
n/a
Lot Features:
n/a
School Information
Elementary:
n/a
Middle:
n/a
High School:
n/a
Community Information
County:
Morris
Town:
Randolph Twp.
Neighborhood:
n/a
Application Fee:
n/a
Association Fee:
n/a
Fee Includes:
n/a
Amenities:
n/a
Pets:
Yes
Financial Considerations
List Price:
$1,160,000
Tax Amount:
$18,748
Land Assessment:
$245,600
Build. Assessment:
$433,700
Total Assessment:
$679,300
Tax Rate:
2.83
Tax Year:
2024
Ownership Type:
Fee Simple
Listing Information
MLS ID:
3968634
List Date:
06-10-2025
Days On Market:
0
Listing Broker:
GARDEN HOME REALTY
Listing Agent:




Request More Information
Shawn and Diane Fox
RE/MAX American Dream
3108 Route 10 West
Denville, NJ 07834
Call: (973) 277-7853
Web: SeasonsGlenCondos.com




