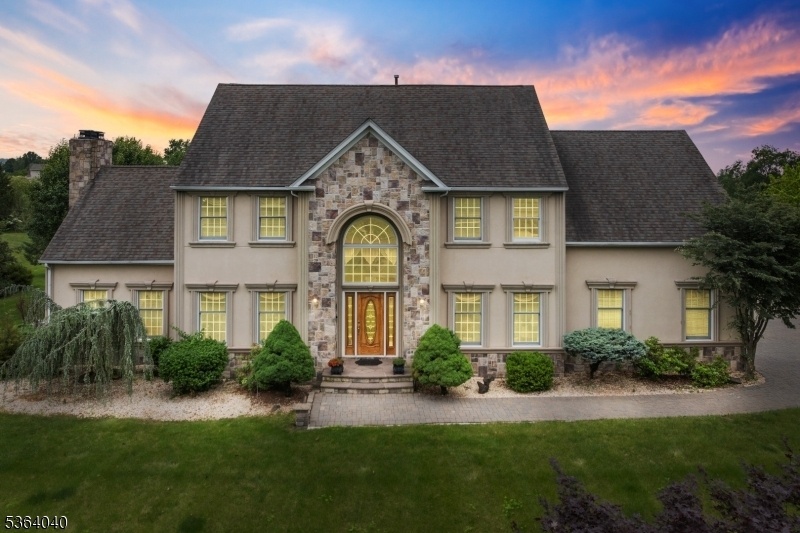31 Deer Path
Hillsborough Twp, NJ 08844













































Price: $1,100,000
GSMLS: 3968604Type: Single Family
Style: Colonial
Beds: 4
Baths: 2 Full & 2 Half
Garage: 2-Car
Year Built: 1996
Acres: 2.01
Property Tax: $18,318
Description
Welcome To 31 Deer Path, An Exceptional Home Nestled In Hillsborough's Desirable Rolling Meadows Neighborhood. Set On A Picturesque 2-acre Lot, This Spacious And Well-maintained Property Is Located In One Of New Jersey's Most Desirable Townships Known For Its Top-rated Schools, Vibrant Community, And Proximity To Major Highways And Nyc. Step Inside To Find A Bright And Open First Floor Featuring Hardwood Floors, A Formal Living Room, And A Stunning Family Room With Soaring Ceilings And A Cozy Gas Fireplace. The Updated Eat-in Kitchen Is A Chef's Delight With Granite Countertops, Quality Cabinetry, Stainless Steel Appliances, And A Center Island Perfect For Entertaining. A Separate Dining Room, Convenient Half Bath, And First-floor Laundry Room Complete The Main Level. From The Kitchen, Step Out Onto The Wood Deck Overlooking The Beautifully Landscaped Backyard And Your Own Outdoor Pool And Fountain. Upstairs, The Sunken Primary Suite Offers A Peaceful Retreat With A Jacuzzi Tub, Separate Shower, Double Vanity, And Two Walk-in Closets. Three Additional Bedrooms Are Serviced By A Full Bath. The Finished Basement Adds Even More Flexible Space With A Bonus Room, Half Bath, Storage Area, And Room For Recreation Pool Table Included! Additional Highlights Include Newer Roof, 2-zone Hvac, House Vac, Partial Attic Storage, And A 2-car Garage. Don't Miss This Rare Opportunity To Own A Home On A Premium Lot In One Of Hillsborough's Most Established And Scenic Neighborhoods.
Rooms Sizes
Kitchen:
27x15
Dining Room:
n/a
Living Room:
18x14
Family Room:
24x18
Den:
n/a
Bedroom 1:
20x14 Second
Bedroom 2:
15x12 Second
Bedroom 3:
15x14 Second
Bedroom 4:
15x13 Second
Room Levels
Basement:
n/a
Ground:
n/a
Level 1:
n/a
Level 2:
n/a
Level 3:
n/a
Level Other:
n/a
Room Features
Kitchen:
Center Island, Eat-In Kitchen, Pantry
Dining Room:
n/a
Master Bedroom:
Full Bath, Walk-In Closet
Bath:
Jetted Tub, Stall Shower
Interior Features
Square Foot:
3,198
Year Renovated:
n/a
Basement:
Yes - Finished-Partially
Full Baths:
2
Half Baths:
2
Appliances:
Dishwasher, Dryer, Microwave Oven, Range/Oven-Gas, Refrigerator, Washer
Flooring:
n/a
Fireplaces:
1
Fireplace:
Family Room, Gas Fireplace
Interior:
n/a
Exterior Features
Garage Space:
2-Car
Garage:
Attached Garage
Driveway:
Driveway-Exclusive
Roof:
Asphalt Shingle
Exterior:
See Remarks
Swimming Pool:
Yes
Pool:
In-Ground Pool
Utilities
Heating System:
2 Units, Forced Hot Air
Heating Source:
Gas-Natural
Cooling:
2 Units, Ceiling Fan, Central Air
Water Heater:
n/a
Water:
Well
Sewer:
Septic
Services:
Cable TV, Garbage Extra Charge
Lot Features
Acres:
2.01
Lot Dimensions:
n/a
Lot Features:
Open Lot
School Information
Elementary:
WOODFERN
Middle:
HILLSBORO
High School:
HILLSBORO
Community Information
County:
Somerset
Town:
Hillsborough Twp.
Neighborhood:
Rolling Meadows
Application Fee:
n/a
Association Fee:
n/a
Fee Includes:
n/a
Amenities:
n/a
Pets:
n/a
Financial Considerations
List Price:
$1,100,000
Tax Amount:
$18,318
Land Assessment:
$490,100
Build. Assessment:
$454,700
Total Assessment:
$944,800
Tax Rate:
2.09
Tax Year:
2024
Ownership Type:
Fee Simple
Listing Information
MLS ID:
3968604
List Date:
06-10-2025
Days On Market:
0
Listing Broker:
RE/MAX INSTYLE
Listing Agent:













































Request More Information
Shawn and Diane Fox
RE/MAX American Dream
3108 Route 10 West
Denville, NJ 07834
Call: (973) 277-7853
Web: SeasonsGlenCondos.com

