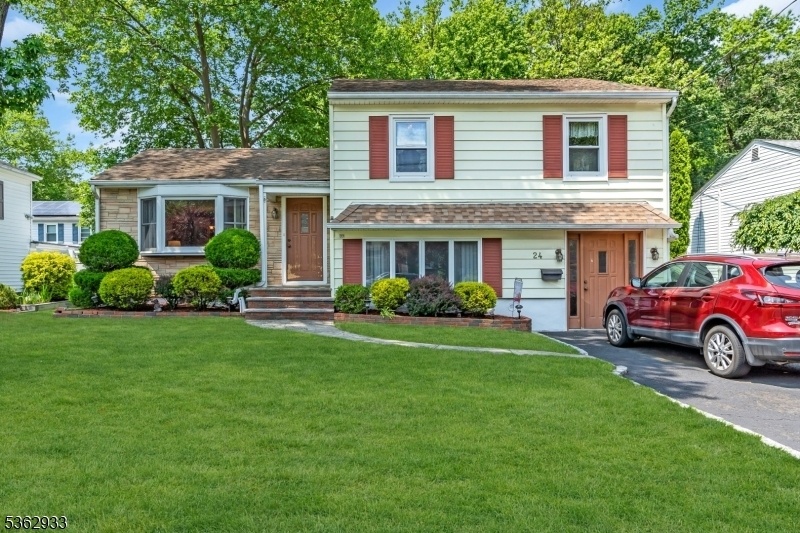24 Sherwood Rd
Kenilworth Boro, NJ 07033
































Price: $589,900
GSMLS: 3968582Type: Single Family
Style: Split Level
Beds: 3
Baths: 1 Full & 1 Half
Garage: No
Year Built: 1950
Acres: 0.14
Property Tax: $11,138
Description
Welcome To This Well Maintained 3 Bedroom, 1.5 Bathroom Split Level Home Nestled In A Quiet And Desirable Neighborhood. Offering Timeless Charm And A Vintage Vibe, This Home Is Perfect For Buyers Looking To Personalize With Cosmetic Updates While Enjoying A Solid Foundation And Lovingly Cared For Features. Step Inside To Find A Functional Layout With Spacious Living And Dining Areas, Original Details Throughout, And Plenty Of Natural Light. A Sunroom Provides The Perfect Spot To Relax And Unwind, Overlooking The Deck And Beautifully Manicured Yard, Ideal For Outdoor Entertaining Or Quiet Mornings With Coffee. Situated On A Well Groomed Lot, This Home Offers Curb Appeal And Comfort In Equal Measure. Located Just Minutes From Schools, Shopping, And Major Roadways, The Location Is As Convenient As It Is Charming. Don't Miss The Opportunity To Make This Classic Home Your Own!
Rooms Sizes
Kitchen:
First
Dining Room:
First
Living Room:
First
Family Room:
Ground
Den:
n/a
Bedroom 1:
Second
Bedroom 2:
Second
Bedroom 3:
Second
Bedroom 4:
n/a
Room Levels
Basement:
n/a
Ground:
Family Room
Level 1:
Dining Room, Kitchen, Living Room, Sunroom
Level 2:
3 Bedrooms, Bath Main
Level 3:
Attic
Level Other:
n/a
Room Features
Kitchen:
Eat-In Kitchen
Dining Room:
n/a
Master Bedroom:
n/a
Bath:
n/a
Interior Features
Square Foot:
n/a
Year Renovated:
n/a
Basement:
No
Full Baths:
1
Half Baths:
1
Appliances:
Carbon Monoxide Detector, Dishwasher, Dryer, Range/Oven-Gas, Refrigerator, Washer
Flooring:
Carpeting, Tile, Vinyl-Linoleum, Wood
Fireplaces:
No
Fireplace:
n/a
Interior:
Blinds,CODetect,SmokeDet,TubShowr
Exterior Features
Garage Space:
No
Garage:
n/a
Driveway:
2 Car Width, Blacktop, Driveway-Exclusive
Roof:
Asphalt Shingle
Exterior:
Aluminum Siding, Stone
Swimming Pool:
n/a
Pool:
n/a
Utilities
Heating System:
1 Unit, Baseboard - Hotwater
Heating Source:
Gas-Natural
Cooling:
Wall A/C Unit(s), Window A/C(s)
Water Heater:
Gas
Water:
Public Water
Sewer:
Public Sewer
Services:
Cable TV Available, Fiber Optic Available, Garbage Included
Lot Features
Acres:
0.14
Lot Dimensions:
60X100 APP
Lot Features:
n/a
School Information
Elementary:
Harding ES
Middle:
D.Brearley
High School:
D.Brearley
Community Information
County:
Union
Town:
Kenilworth Boro
Neighborhood:
n/a
Application Fee:
n/a
Association Fee:
n/a
Fee Includes:
n/a
Amenities:
n/a
Pets:
n/a
Financial Considerations
List Price:
$589,900
Tax Amount:
$11,138
Land Assessment:
$73,200
Build. Assessment:
$101,300
Total Assessment:
$174,500
Tax Rate:
6.38
Tax Year:
2024
Ownership Type:
Fee Simple
Listing Information
MLS ID:
3968582
List Date:
06-10-2025
Days On Market:
5
Listing Broker:
CAMMAROTA REAL ESTATE
Listing Agent:
































Request More Information
Shawn and Diane Fox
RE/MAX American Dream
3108 Route 10 West
Denville, NJ 07834
Call: (973) 277-7853
Web: SeasonsGlenCondos.com

