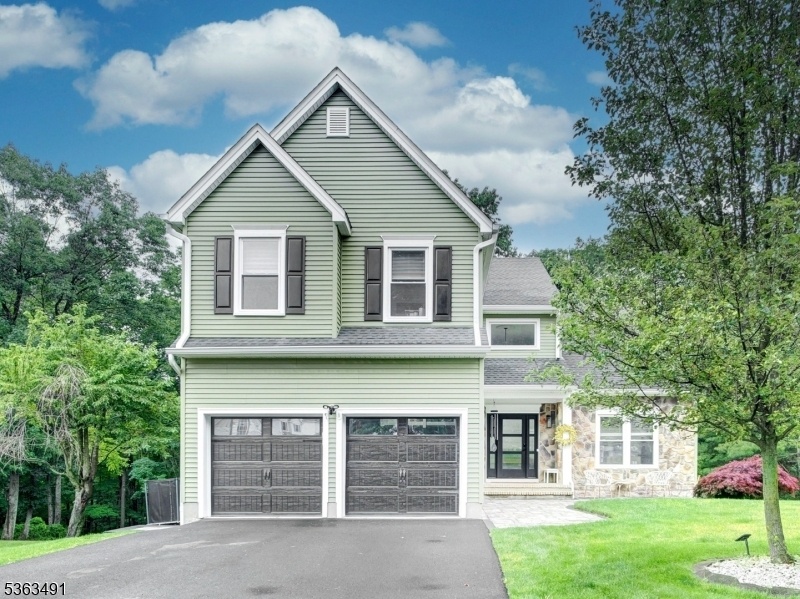44 Linberger Dr
Bridgewater Twp, NJ 08807





























Price: $1,100,000
GSMLS: 3968475Type: Single Family
Style: Colonial
Beds: 4
Baths: 3 Full & 1 Half
Garage: 2-Car
Year Built: 1992
Acres: 0.22
Property Tax: $14,750
Description
Meticulously Updated Colonial Offering Over 2,600 Square Feet Of Refined Living Space, Plus An Exceptional Outdoor Area Perfect For Entertaining. Tucked Away At The End Of A Quiet Cul-de-sac, This Home Boasts Direct Views Of Washington Valley State Park. Notable Upgrades And Features Include White Oak Hardwood Floors Throughout The Main Level And Brand-new Carpeting Upstairs, Sleek Aluminum Railing, And A Gourmet Kitchen With Quartz Countertops, Glass Tile Backsplash, Stainless Steel Appliances, And A Pantry With Pull-out Drawers. The Living Room Features Soaring Vaulted Ceilings, While The Dining Room Showcases Custom Built-in Cabinetry. A Cozy Wood-burning Fireplace With Marble Surround Highlights The Family Room.all Bedrooms Are Generously Sized And Include Ample Closet Space With Custom Organizers. The Primary Suite Impresses With A Tray Ceiling, Dual Walk-in Closets, And A Full En-suite Bath.outdoor Living Is Just As Inviting With A Finished Walk-out Basement Complete With A Full Bath, A Maintenance-free Deck, Paver Patio With A Firepit Nook, And Breathtaking State Park Views.with Too Many Upgrades To List, This Is Truly A Must-see Home!
Rooms Sizes
Kitchen:
19x12 First
Dining Room:
14x14 First
Living Room:
19x13 First
Family Room:
19x15 First
Den:
n/a
Bedroom 1:
19x19 Second
Bedroom 2:
16x14 Second
Bedroom 3:
14x14 Second
Bedroom 4:
13x11 Second
Room Levels
Basement:
BathOthr,Exercise,GameRoom,Storage,Utility,Walkout
Ground:
n/a
Level 1:
Bath(s) Other, Dining Room, Family Room, Foyer, Kitchen, Laundry Room, Living Room
Level 2:
4 Or More Bedrooms, Bath Main, Bath(s) Other
Level 3:
Attic
Level Other:
n/a
Room Features
Kitchen:
Breakfast Bar, Eat-In Kitchen
Dining Room:
Formal Dining Room
Master Bedroom:
Full Bath, Walk-In Closet
Bath:
Stall Shower
Interior Features
Square Foot:
2,676
Year Renovated:
2025
Basement:
Yes - Finished, Full, Walkout
Full Baths:
3
Half Baths:
1
Appliances:
Carbon Monoxide Detector, Dishwasher, Dryer, Generator-Hookup, Microwave Oven, Range/Oven-Gas, Refrigerator, Washer
Flooring:
Carpeting, Tile, Wood
Fireplaces:
1
Fireplace:
Family Room, Wood Burning
Interior:
BarWet,Blinds,CODetect,FireExtg,CeilHigh,SmokeDet,StallShw,TubShowr,WlkInCls,WndwTret
Exterior Features
Garage Space:
2-Car
Garage:
Attached Garage, Finished Garage, Garage Door Opener, Oversize Garage
Driveway:
2 Car Width, Blacktop
Roof:
Asphalt Shingle
Exterior:
Vinyl Siding
Swimming Pool:
No
Pool:
n/a
Utilities
Heating System:
1 Unit, Forced Hot Air
Heating Source:
Gas-Natural
Cooling:
1 Unit, Central Air
Water Heater:
Gas
Water:
Public Water
Sewer:
Public Sewer
Services:
Cable TV Available, Fiber Optic Available, Garbage Extra Charge
Lot Features
Acres:
0.22
Lot Dimensions:
n/a
Lot Features:
Cul-De-Sac
School Information
Elementary:
CRIM
Middle:
BRIDG-RAR
High School:
BRIDG-RAR
Community Information
County:
Somerset
Town:
Bridgewater Twp.
Neighborhood:
n/a
Application Fee:
n/a
Association Fee:
n/a
Fee Includes:
n/a
Amenities:
n/a
Pets:
Yes
Financial Considerations
List Price:
$1,100,000
Tax Amount:
$14,750
Land Assessment:
$235,900
Build. Assessment:
$533,700
Total Assessment:
$769,600
Tax Rate:
1.92
Tax Year:
2024
Ownership Type:
Fee Simple
Listing Information
MLS ID:
3968475
List Date:
06-10-2025
Days On Market:
3
Listing Broker:
KELLER WILLIAMS TOWNE SQUARE REAL
Listing Agent:





























Request More Information
Shawn and Diane Fox
RE/MAX American Dream
3108 Route 10 West
Denville, NJ 07834
Call: (973) 277-7853
Web: SeasonsGlenCondos.com

