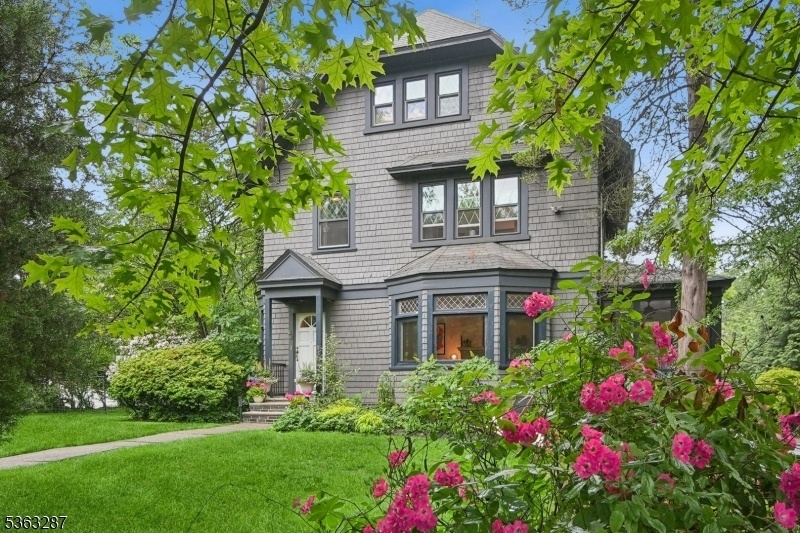44 Norman Rd
Montclair Twp, NJ 07043


















































Price: $1,100,000
GSMLS: 3968442Type: Single Family
Style: Colonial
Beds: 8
Baths: 4 Full & 1 Half
Garage: 1-Car
Year Built: 1900
Acres: 0.00
Property Tax: $21,214
Description
Where Charm Meets Magic Just Blocks From Upper Montclair's Best! Close To The Nyc Train, Uptown, Parks, And Top Restaurants This Stylish, Inviting Home Is Perfectly Placed For Your Montclair Life. The Main House Offers 6 Bedrooms And 3.1 Baths. Potential Auxiliary Unit Out Back Has 2 Additional Bedrooms, A Full Bath, Kitchenette & Living/dining Space That Meets The Requirements To Be Considered An Accessory Dwelling Unit. It Will Need Zoning Board Approval. Inside The Main House You'll Love The Entry Foyer With Oodles Of Charm Including A Custom Boot Bench. The Updated Eat-in Kitchen Features A Center Island Perfect For Gatherings, Morning Coffee Or Late-night Chats. The Cozy Living Room Has A Fireplace, While The Dining Room Yes, Another Wood-burning Fireplace Sets The Mood For Unforgettable Dinners. A Powder Room And Lovely Screened Porch Round Out The First Floor. Upstairs, The Second Floor Includes 3 Sunny Bedrooms And A Refreshed Full Bath, Including One Room With Its Own Private Roof Deck Currently A Dreamy Home Office. The Third Floor Adds 3 More Bedrooms And Another Full Bath. The Finished Lower Level Offers Space To Play, Relax, Do Laundry, And Store Everything You Need. Out Back, The Fenced Yard Is Ideal For Privacy And Play. Beyond That, The Flexible Auxiliary Unit Adds Options For Guests, Work Or Creative Pursuits. Hardwood Floors, Ev Charger, Amazing Layout And A Location That's Pure Upper Montclair Magic.
Rooms Sizes
Kitchen:
n/a
Dining Room:
n/a
Living Room:
n/a
Family Room:
n/a
Den:
n/a
Bedroom 1:
n/a
Bedroom 2:
n/a
Bedroom 3:
n/a
Bedroom 4:
n/a
Room Levels
Basement:
Bath Main, Laundry Room, Rec Room, Utility Room
Ground:
n/a
Level 1:
DiningRm,Foyer,Kitchen,LivingRm,MudRoom,PowderRm,Screened
Level 2:
3 Bedrooms, Bath Main
Level 3:
3 Bedrooms, Bath Main
Level Other:
n/a
Room Features
Kitchen:
Center Island
Dining Room:
Formal Dining Room
Master Bedroom:
n/a
Bath:
n/a
Interior Features
Square Foot:
3,103
Year Renovated:
n/a
Basement:
Yes - Finished, French Drain, Full
Full Baths:
4
Half Baths:
1
Appliances:
Dishwasher, Dryer, Kitchen Exhaust Fan, Range/Oven-Gas, Refrigerator, Sump Pump, Washer
Flooring:
Tile, Wood
Fireplaces:
2
Fireplace:
Dining Room, Living Room, Wood Burning
Interior:
Blinds,CODetect,AlrmFire,FireExtg,SmokeDet,StallTub
Exterior Features
Garage Space:
1-Car
Garage:
Attached Garage
Driveway:
Blacktop
Roof:
Asphalt Shingle
Exterior:
Wood Shingle
Swimming Pool:
No
Pool:
n/a
Utilities
Heating System:
2 Units
Heating Source:
Gas-Natural, Oil Tank Above Ground - Inside, See Remarks
Cooling:
Window A/C(s)
Water Heater:
Gas
Water:
Public Water
Sewer:
Public Sewer
Services:
Cable TV Available, Fiber Optic Available, Garbage Included
Lot Features
Acres:
0.00
Lot Dimensions:
84X150 IRR
Lot Features:
Level Lot
School Information
Elementary:
MAGNET
Middle:
MAGNET
High School:
MONTCLAIR
Community Information
County:
Essex
Town:
Montclair Twp.
Neighborhood:
n/a
Application Fee:
n/a
Association Fee:
n/a
Fee Includes:
n/a
Amenities:
n/a
Pets:
Yes
Financial Considerations
List Price:
$1,100,000
Tax Amount:
$21,214
Land Assessment:
$367,500
Build. Assessment:
$255,900
Total Assessment:
$623,400
Tax Rate:
3.40
Tax Year:
2024
Ownership Type:
Fee Simple
Listing Information
MLS ID:
3968442
List Date:
06-10-2025
Days On Market:
3
Listing Broker:
PROMINENT PROPERTIES SIR
Listing Agent:


















































Request More Information
Shawn and Diane Fox
RE/MAX American Dream
3108 Route 10 West
Denville, NJ 07834
Call: (973) 277-7853
Web: SeasonsGlenCondos.com

