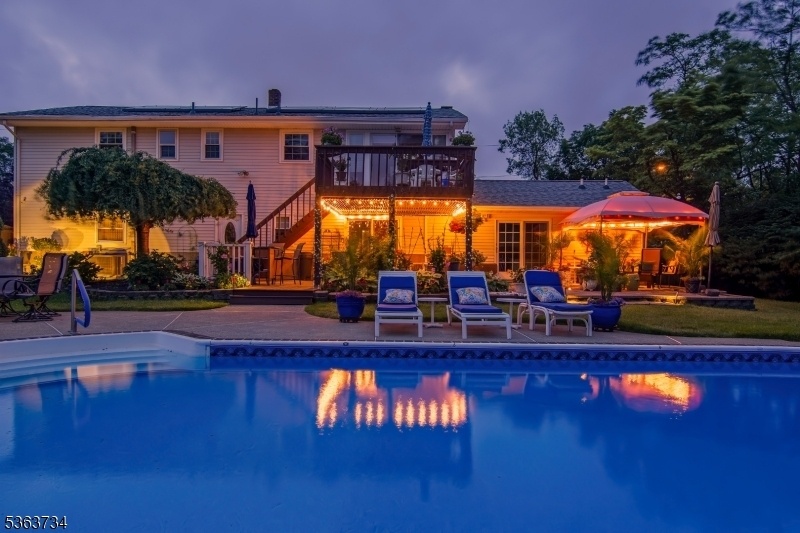127 Walnut Ave
Franklin Twp, NJ 08873


































Price: $835,000
GSMLS: 3968241Type: Single Family
Style: Bi-Level
Beds: 5
Baths: 3 Full & 1 Half
Garage: 1-Car
Year Built: 1971
Acres: 0.83
Property Tax: $11,598
Description
Welcome To Your Private Retreat! This Beautifully Maintained 5 Bedroom, 3.5 Full Bath Home Offers Comfort, Flexibility And Luxurious Outdoor Living - Two Primary Bedrooms Perfect For An In Law Suite Or Hosting Guests With Ease. Enjoy Resort Style Living In The Backyard Oasis With A Heated Inground Pool And Expansive Patio Space - Ideal For Entertaining Or Relaxing At Home. Multiple Outdoor Seating Areas, Lush Mature Landscaping And A Second Level Deck Complete The Space. Recent Upgrades Include A New Roof , Solar Panels ('25) And Two Electric Vehicle Charging Stations. Step Inside To Find Spacious Primary Suites Each With Private Bath. The Second Floor Main Living Area Offers An Inviting Open Concept Layout With A Bright And Airy Living Room, Three Bedrooms And 2 Full Baths, Large Dining Room With Sliding Glass Doors That Lead Directly To The Deck, Creating Seamless Indoor-outdoor Flow And Offering A Stunning View Of The Inground Pool And Landscaped Tranquil And Private Backyard. The First Floor Has A Rec Room With A Woodburning Fireplace, A Sitting Room And A Primary Suite. Laundry Room And 5th Bedroom Round Out The First Floor. The Garage And A Half Has An Inside Entrance. Commuter Friendly- Just Minutes To The Train And 287. This Turn Key Home Has The Perfect Balance Of Comfort , Efficiency And Outdoor Living! Corner Lot- Possible Subdivision.
Rooms Sizes
Kitchen:
11x13 Second
Dining Room:
11x14 Second
Living Room:
23x14 Second
Family Room:
n/a
Den:
n/a
Bedroom 1:
14x13 Second
Bedroom 2:
14x10 Second
Bedroom 3:
12x10 Second
Bedroom 4:
14x13 First
Room Levels
Basement:
n/a
Ground:
n/a
Level 1:
2Bedroom,BathMain,Laundry,RecRoom,SittngRm,Walkout
Level 2:
3 Bedrooms, Bath Main, Bath(s) Other, Dining Room, Kitchen, Living Room
Level 3:
n/a
Level Other:
n/a
Room Features
Kitchen:
Eat-In Kitchen
Dining Room:
Formal Dining Room
Master Bedroom:
Full Bath
Bath:
Stall Shower
Interior Features
Square Foot:
n/a
Year Renovated:
n/a
Basement:
No
Full Baths:
3
Half Baths:
1
Appliances:
Carbon Monoxide Detector, Dishwasher, Dryer, Generator-Hookup, Range/Oven-Gas, Refrigerator, Washer
Flooring:
Carpeting, Laminate, Tile, Wood
Fireplaces:
1
Fireplace:
Rec Room, Wood Burning
Interior:
Blinds,CODetect,Drapes,FireExtg,SecurSys,SmokeDet,StallShw,StallTub,TrckLght,WlkInCls
Exterior Features
Garage Space:
1-Car
Garage:
+1/2Car,Attached,Garage,InEntrnc
Driveway:
1 Car Width, Additional Parking, Blacktop, Driveway-Exclusive, Off-Street Parking
Roof:
Asphalt Shingle
Exterior:
Brick, Vinyl Siding
Swimming Pool:
Yes
Pool:
Heated, In-Ground Pool, Liner
Utilities
Heating System:
1 Unit, Baseboard - Hotwater
Heating Source:
Gas-Natural, Solar-Leased
Cooling:
Central Air
Water Heater:
Gas
Water:
Well
Sewer:
Public Sewer
Services:
Cable TV Available, Garbage Extra Charge
Lot Features
Acres:
0.83
Lot Dimensions:
145X250
Lot Features:
Corner, Level Lot, Possible Subdivision
School Information
Elementary:
n/a
Middle:
FRANKLIN
High School:
FRANKLIN
Community Information
County:
Somerset
Town:
Franklin Twp.
Neighborhood:
Easton Farms
Application Fee:
n/a
Association Fee:
n/a
Fee Includes:
n/a
Amenities:
n/a
Pets:
Yes
Financial Considerations
List Price:
$835,000
Tax Amount:
$11,598
Land Assessment:
$386,100
Build. Assessment:
$368,200
Total Assessment:
$754,300
Tax Rate:
1.75
Tax Year:
2024
Ownership Type:
Fee Simple
Listing Information
MLS ID:
3968241
List Date:
06-09-2025
Days On Market:
0
Listing Broker:
COLDWELL BANKER REALTY
Listing Agent:


































Request More Information
Shawn and Diane Fox
RE/MAX American Dream
3108 Route 10 West
Denville, NJ 07834
Call: (973) 277-7853
Web: SeasonsGlenCondos.com

