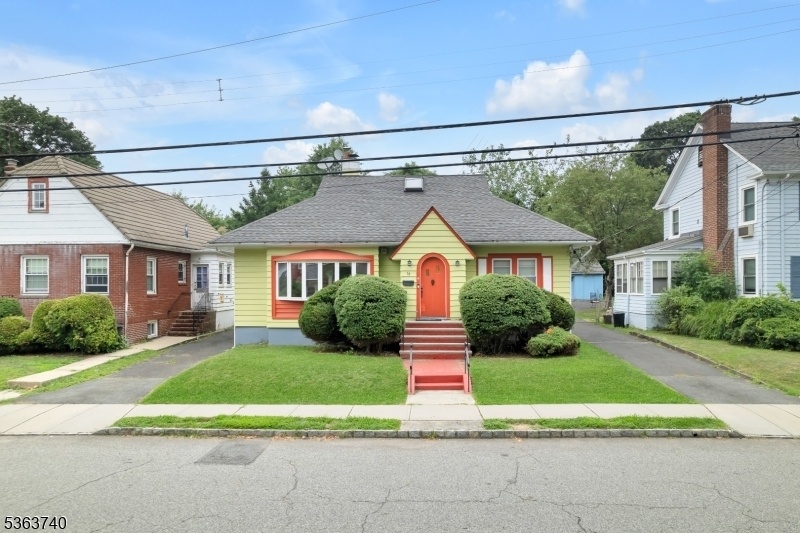51 Hillcrest Rd
Maplewood Twp, NJ 07040

































Price: $550,000
GSMLS: 3968215Type: Single Family
Style: See Remarks
Beds: 3
Baths: 2 Full
Garage: 2-Car
Year Built: 1927
Acres: 0.17
Property Tax: $13,463
Description
Rooms Sizes
Kitchen:
n/a
Dining Room:
n/a
Living Room:
n/a
Family Room:
n/a
Den:
n/a
Bedroom 1:
n/a
Bedroom 2:
n/a
Bedroom 3:
n/a
Bedroom 4:
n/a
Room Levels
Basement:
n/a
Ground:
n/a
Level 1:
n/a
Level 2:
n/a
Level 3:
n/a
Level Other:
n/a
Room Features
Kitchen:
Eat-In Kitchen, See Remarks
Dining Room:
n/a
Master Bedroom:
n/a
Bath:
n/a
Interior Features
Square Foot:
1,436
Year Renovated:
2025
Basement:
Yes - Finished
Full Baths:
2
Half Baths:
0
Appliances:
See Remarks
Flooring:
n/a
Fireplaces:
1
Fireplace:
Family Room
Interior:
n/a
Exterior Features
Garage Space:
2-Car
Garage:
Detached Garage, Finished Garage, See Remarks
Driveway:
See Remarks
Roof:
See Remarks
Exterior:
Aluminum Siding, See Remarks
Swimming Pool:
No
Pool:
n/a
Utilities
Heating System:
See Remarks
Heating Source:
See Remarks
Cooling:
See Remarks
Water Heater:
n/a
Water:
See Remarks
Sewer:
See Remarks
Services:
n/a
Lot Features
Acres:
0.17
Lot Dimensions:
50X125
Lot Features:
Level Lot, Open Lot
School Information
Elementary:
n/a
Middle:
n/a
High School:
n/a
Community Information
County:
Essex
Town:
Maplewood Twp.
Neighborhood:
n/a
Application Fee:
n/a
Association Fee:
n/a
Fee Includes:
n/a
Amenities:
n/a
Pets:
Yes
Financial Considerations
List Price:
$550,000
Tax Amount:
$13,463
Land Assessment:
$301,300
Build. Assessment:
$280,800
Total Assessment:
$582,100
Tax Rate:
2.31
Tax Year:
2024
Ownership Type:
Fee Simple
Listing Information
MLS ID:
3968215
List Date:
06-09-2025
Days On Market:
73
Listing Broker:
WEICHERT REALTORS
Listing Agent:

































Request More Information
Shawn and Diane Fox
RE/MAX American Dream
3108 Route 10 West
Denville, NJ 07834
Call: (973) 277-7853
Web: SeasonsGlenCondos.com

