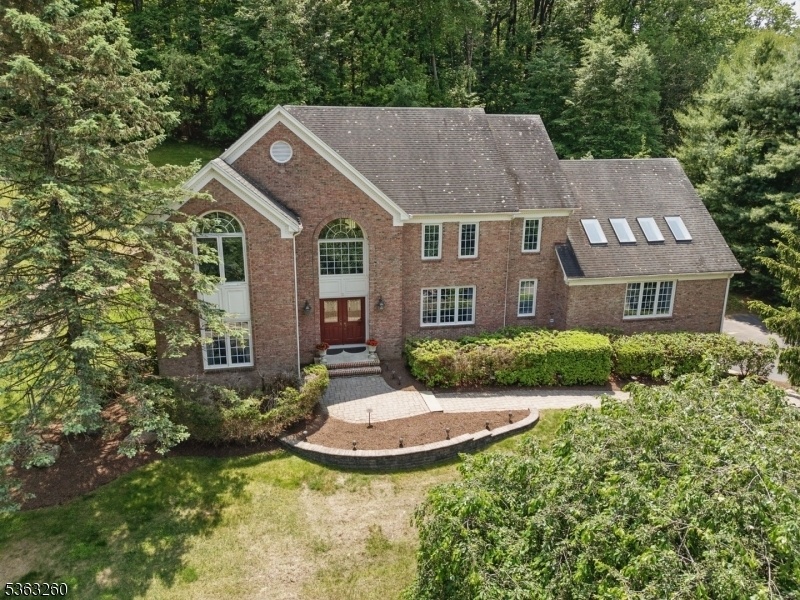18 Rosewood Lane
Denville Twp, NJ 07834


















































Price: $1,250,000
GSMLS: 3968206Type: Single Family
Style: Colonial
Beds: 6
Baths: 4 Full
Garage: 3-Car
Year Built: 1994
Acres: 1.08
Property Tax: $20,303
Description
Nestled In One Of Denville's Most Desirable Neighborhoods, This Home Offers An Upscale Lifestyle On A Quiet Street. A Striking 2 Story Foyer Welcomes You Into This Stately Colonial! Expanded, Custom Floorplan. Over 4500 Sqft. Many High End Features Throughout. A Grand Home Accented W/architectural Details; High Ceilings, Hardwood, Marble & Moldings. Large Classically Modern, Eat-in Kitchen W/center Island, Stainless Steel Appliances With Separate Formal Dining. Lovely Living Room, Conservatory Adorned With Skylights & Family Room W/ Palladian Windows & Custom Made Fireplace Offers Endless Entertaining Space. Large Windows Throughout Provide Beautiful Ambience & Tons Of Natural Light. Sliders To Private, Professionally Landscaped Backyard W/gorgeous Hardscape, An In Ground Pool & Paver Patio. Two 1st Floor Bedroom Options Along With Two Full Baths & Convenient Laundry. Upstairs, An Additional Four Bedrooms Including The Primary Suite With Spa Like Bathroom With Jetted Tub, Stall Shower & Vanity. Several Options To Work From Home! The Full, Unfinished Bsmt W/high Ceilings Presents Endless Possibilities For Addtl Living Space. 3 Car Garage. All Backed Against Private Woodlands. Great Location, Just Mins From Union Hills Shopping Center, Denville's Bustling Dwtn, Nyc-direct Transport & Easy Access To Major Hwys. Top School System. Public Utilities.
Rooms Sizes
Kitchen:
22x17 First
Dining Room:
17x13 First
Living Room:
20x13 First
Family Room:
23x15 First
Den:
n/a
Bedroom 1:
20x13 Second
Bedroom 2:
13x12 Second
Bedroom 3:
11x11 Second
Bedroom 4:
23x12 Second
Room Levels
Basement:
GarEnter,Storage,Utility
Ground:
n/a
Level 1:
2Bedroom,BathOthr,DiningRm,FamilyRm,Foyer,InsdEntr,Kitchen,Laundry,LivingRm,Pantry
Level 2:
4 Or More Bedrooms, Bath Main, Bath(s) Other
Level 3:
Attic
Level Other:
n/a
Room Features
Kitchen:
Eat-In Kitchen, Separate Dining Area
Dining Room:
Formal Dining Room
Master Bedroom:
Full Bath, Walk-In Closet
Bath:
Jetted Tub, Stall Shower
Interior Features
Square Foot:
4,450
Year Renovated:
n/a
Basement:
Yes - Full, Unfinished
Full Baths:
4
Half Baths:
0
Appliances:
Carbon Monoxide Detector, Central Vacuum, Dishwasher, Dryer, Kitchen Exhaust Fan, Microwave Oven, Refrigerator, Washer
Flooring:
Marble, Tile, Wood
Fireplaces:
1
Fireplace:
Family Room, Gas Fireplace
Interior:
Blinds,CODetect,CeilCath,CeilHigh,JacuzTyp,SecurSys,Skylight,SmokeDet,StallShw,TubShowr,WlkInCls
Exterior Features
Garage Space:
3-Car
Garage:
Built-In,DoorOpnr,Garage,InEntrnc
Driveway:
2 Car Width, Blacktop, Driveway-Exclusive, Off-Street Parking
Roof:
Asphalt Shingle
Exterior:
Brick, Vinyl Siding
Swimming Pool:
Yes
Pool:
In-Ground Pool
Utilities
Heating System:
2 Units, Forced Hot Air
Heating Source:
Gas-Natural
Cooling:
Ceiling Fan, Central Air
Water Heater:
Gas
Water:
Public Water
Sewer:
Public Sewer
Services:
Cable TV Available, Fiber Optic Available
Lot Features
Acres:
1.08
Lot Dimensions:
n/a
Lot Features:
Backs to Park Land, Cul-De-Sac
School Information
Elementary:
Lakeview Elementary (K-5)
Middle:
Valley View Middle (6-8)
High School:
Morris Knolls High School (9-12)
Community Information
County:
Morris
Town:
Denville Twp.
Neighborhood:
n/a
Application Fee:
n/a
Association Fee:
n/a
Fee Includes:
n/a
Amenities:
n/a
Pets:
Yes
Financial Considerations
List Price:
$1,250,000
Tax Amount:
$20,303
Land Assessment:
$210,100
Build. Assessment:
$526,600
Total Assessment:
$736,700
Tax Rate:
2.76
Tax Year:
2024
Ownership Type:
Fee Simple
Listing Information
MLS ID:
3968206
List Date:
06-09-2025
Days On Market:
93
Listing Broker:
KELLER WILLIAMS METROPOLITAN
Listing Agent:


















































Request More Information
Shawn and Diane Fox
RE/MAX American Dream
3108 Route 10 West
Denville, NJ 07834
Call: (973) 277-7853
Web: SeasonsGlenCondos.com




