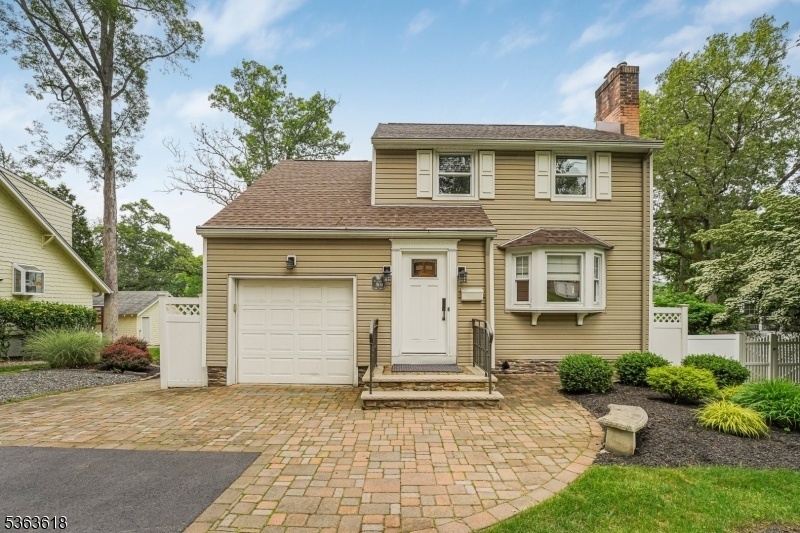146 Beechwood Dr
Wayne Twp, NJ 07470







































Price: $625,000
GSMLS: 3968176Type: Single Family
Style: Colonial
Beds: 3
Baths: 1 Full & 1 Half
Garage: 1-Car
Year Built: 1930
Acres: 0.20
Property Tax: $12,141
Description
Best & Final: Mon, June 16th By 5pm. Nestled Just Two Blocks From The Heart Of Packanack Lake, This Charming 3-bedroom, 1.5-bath Home Offers The Perfect Blend Of Comfort, Community, & Convenience. With 1,423 Sq Ft Of Living Space, Beautiful Hw Floors, & A Layout That Just Flows, This Home Is Ready For You To Move Right In & Make It Your Own! Step Inside To Find An Eat-in Kitchen, A Cozy Formal Living And Dining Room, And A Spacious Great Room That's Perfect For Entertaining Or Just Relaxing After A Long Day. The Large Deck Expands Your Living Space Outdoors Perfect For Summer Bbqs, Morning Coffee, Or Just Soaking In The Sunshine. Downstairs, The Unfinished Basement Gives You Room To Dream Gym, Rec Room, Home Office, Storage You Choose! Plus, The Oversized Driveway Means Parking Is Never A Problem.location Is Everything! Enjoy Walkable Access To:packanack Lake (with 2 Beaches, Boat Yard, Basketball Courts, Athletic Fields & More). Playground, Elementary & Middle Schools, & Sports Fields. Optional Membership For Tennis & Golf.plus, Enjoy All The Convenience Wayne Offers Including Top-rated Schools, Trader Joe's, Whole Foods, The Boys & Girls Club, Pal, Wayne Community Center, Local Restaurants, & So Much More.this Is More Than A Home It's A Lifestyle. Whether You're Heading To The Lake, Walking The Neighborhood, Or Just Enjoying Your Space, 146 Beechwood Dr Puts It All At Your Fingertips. Fire Place As Is-no Known Issues. Lake Dues Current.
Rooms Sizes
Kitchen:
First
Dining Room:
First
Living Room:
First
Family Room:
First
Den:
n/a
Bedroom 1:
Second
Bedroom 2:
Second
Bedroom 3:
Second
Bedroom 4:
n/a
Room Levels
Basement:
Laundry Room, Outside Entrance, Storage Room, Utility Room, Walkout
Ground:
n/a
Level 1:
Dining Room, Family Room, Kitchen, Living Room, Powder Room
Level 2:
3 Bedrooms, Bath Main
Level 3:
n/a
Level Other:
n/a
Room Features
Kitchen:
Eat-In Kitchen
Dining Room:
Formal Dining Room
Master Bedroom:
Walk-In Closet
Bath:
n/a
Interior Features
Square Foot:
1,423
Year Renovated:
n/a
Basement:
Yes - Unfinished, Walkout
Full Baths:
1
Half Baths:
1
Appliances:
Dishwasher, Dryer, Microwave Oven, Range/Oven-Gas, Refrigerator, Washer
Flooring:
Wood
Fireplaces:
1
Fireplace:
Living Room, Wood Burning
Interior:
StallTub,WlkInCls
Exterior Features
Garage Space:
1-Car
Garage:
Built-In Garage, Garage Door Opener
Driveway:
2 Car Width, Blacktop
Roof:
Asphalt Shingle
Exterior:
Vinyl Siding
Swimming Pool:
n/a
Pool:
n/a
Utilities
Heating System:
1 Unit, Radiators - Steam
Heating Source:
Gas-Natural
Cooling:
Window A/C(s)
Water Heater:
From Furnace
Water:
Public Water
Sewer:
Public Sewer
Services:
n/a
Lot Features
Acres:
0.20
Lot Dimensions:
n/a
Lot Features:
n/a
School Information
Elementary:
PACKANACK
Middle:
G. WASHING
High School:
WAYNE VALL
Community Information
County:
Passaic
Town:
Wayne Twp.
Neighborhood:
Packanack Lake
Application Fee:
$1,200
Association Fee:
$435 - Annually
Fee Includes:
See Remarks
Amenities:
Jogging/Biking Path, Lake Privileges, Playground, Tennis Courts
Pets:
Yes
Financial Considerations
List Price:
$625,000
Tax Amount:
$12,141
Land Assessment:
$110,800
Build. Assessment:
$93,400
Total Assessment:
$204,200
Tax Rate:
5.95
Tax Year:
2024
Ownership Type:
Fee Simple
Listing Information
MLS ID:
3968176
List Date:
06-09-2025
Days On Market:
8
Listing Broker:
KELLER WILLIAMS PROSPERITY REALTY
Listing Agent:







































Request More Information
Shawn and Diane Fox
RE/MAX American Dream
3108 Route 10 West
Denville, NJ 07834
Call: (973) 277-7853
Web: SeasonsGlenCondos.com

