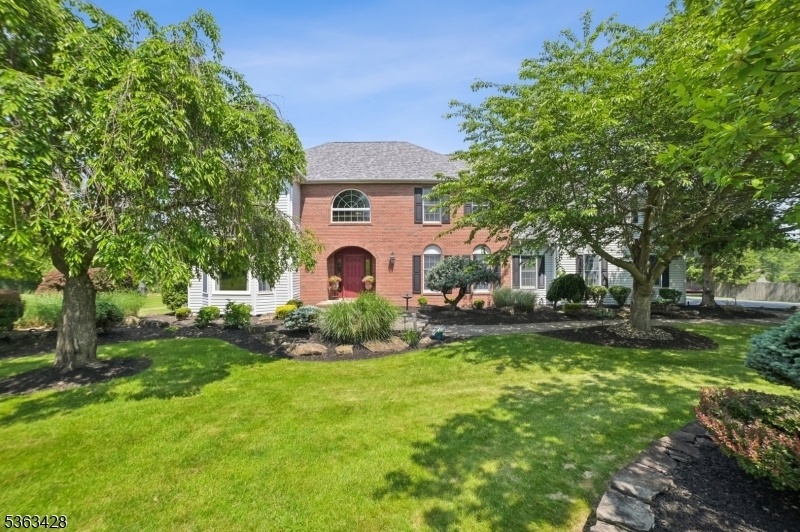43 Richmond Hill Dr
Sparta Twp, NJ 07871


























Price: $879,900
GSMLS: 3968034Type: Single Family
Style: Colonial
Beds: 4
Baths: 3 Full
Garage: 3-Car
Year Built: 1996
Acres: 1.17
Property Tax: $17,008
Description
Welcome To This Beautifully Maintained 4 Bedroom, 3 Full Bath Home With A Spacious 3 Car Garage And A Dedicated Den-perfect For Remote Work Or A Home Office. Nestled In One Of The Most Desirable Neighborhoods, This Property Sits On A Level, Flat Lot Over An Acre In Size, Offering Privacy, Space And A Peaceful Natural Setting. Step Inside A Two Story Entryway With Gleaming Hardwood Floors Throughout. The Heart Of The Home Is The Warm And Inviting Family Room Featuring A Floor To Ceiling Brick Fireplace. The Open Concept Kitchen Boasts A Center Island And Radiant Heated Floors And Flows Seamlessly Into The Family Room - Perfect For Both Casual And Living Entertaining. Off The Kitchen, Step Out Onto A Large Deck Overlooking The Expansive, Flat Backyard - Perfect For Summer Barbecues And Gatherings. It Boasts An Updated Oversized Laundry Room. A Standout Feature Is The Massive Bonus Room Above The Garage, Perfect For A Media Room, Playroom Or Home Gym, The Possibilities Are Endless. The Primary Suite Is A True Retreat, Enter Through Grand Double Doors, Into A Generously Sized Bedroom With And A Spa Like Bathroom Featuring Granite Countertops With Double Sinks, A Jacuzzi Tub And A Large Window That Brings In All The Natural Light. Recent Upgrades Are Updated Main Hall Bath, Roof, A/c, Furnace And Driveway All Replaced Within The Last 5 Years, Pristine Condition-truly A Move-in Ready! Don't Miss This Opportunity To Own A Home That Checks Off All The Boxes!
Rooms Sizes
Kitchen:
13x22 First
Dining Room:
15x14 First
Living Room:
21x13 First
Family Room:
19x13 First
Den:
12x13 First
Bedroom 1:
14x20 Second
Bedroom 2:
14x15 Second
Bedroom 3:
11x13 Second
Bedroom 4:
12x13 Second
Room Levels
Basement:
n/a
Ground:
n/a
Level 1:
BathOthr,FamilyRm,Foyer,GarEnter,Kitchen,Laundry,LivingRm,Office,Pantry
Level 2:
4 Or More Bedrooms, Bath Main, Bath(s) Other
Level 3:
n/a
Level Other:
n/a
Room Features
Kitchen:
Center Island, Eat-In Kitchen, Pantry
Dining Room:
Formal Dining Room
Master Bedroom:
n/a
Bath:
n/a
Interior Features
Square Foot:
n/a
Year Renovated:
n/a
Basement:
Yes - Full, Unfinished
Full Baths:
3
Half Baths:
0
Appliances:
Cooktop - Gas, Dishwasher, Dryer, Jennaire Type, Microwave Oven, Refrigerator, Satellite Dish/Antenna, Self Cleaning Oven, Sump Pump, Wall Oven(s) - Electric, Washer, Water Softener-Own
Flooring:
n/a
Fireplaces:
1
Fireplace:
Family Room, Wood Burning
Interior:
n/a
Exterior Features
Garage Space:
3-Car
Garage:
Attached Garage
Driveway:
2 Car Width, Blacktop
Roof:
Asphalt Shingle
Exterior:
Brick, Vinyl Siding
Swimming Pool:
No
Pool:
n/a
Utilities
Heating System:
1 Unit, Multi-Zone
Heating Source:
Gas-Natural
Cooling:
1 Unit, Central Air
Water Heater:
n/a
Water:
Public Water, Well
Sewer:
Septic
Services:
n/a
Lot Features
Acres:
1.17
Lot Dimensions:
n/a
Lot Features:
Level Lot, Wooded Lot
School Information
Elementary:
ALPINE
Middle:
SPARTA
High School:
SPARTA
Community Information
County:
Sussex
Town:
Sparta Twp.
Neighborhood:
n/a
Application Fee:
n/a
Association Fee:
n/a
Fee Includes:
n/a
Amenities:
n/a
Pets:
n/a
Financial Considerations
List Price:
$879,900
Tax Amount:
$17,008
Land Assessment:
$166,700
Build. Assessment:
$307,200
Total Assessment:
$473,900
Tax Rate:
3.59
Tax Year:
2024
Ownership Type:
Fee Simple
Listing Information
MLS ID:
3968034
List Date:
06-07-2025
Days On Market:
0
Listing Broker:
GERVIN MANAGEMENT & REALTY LLC
Listing Agent:


























Request More Information
Shawn and Diane Fox
RE/MAX American Dream
3108 Route 10 West
Denville, NJ 07834
Call: (973) 277-7853
Web: SeasonsGlenCondos.com

