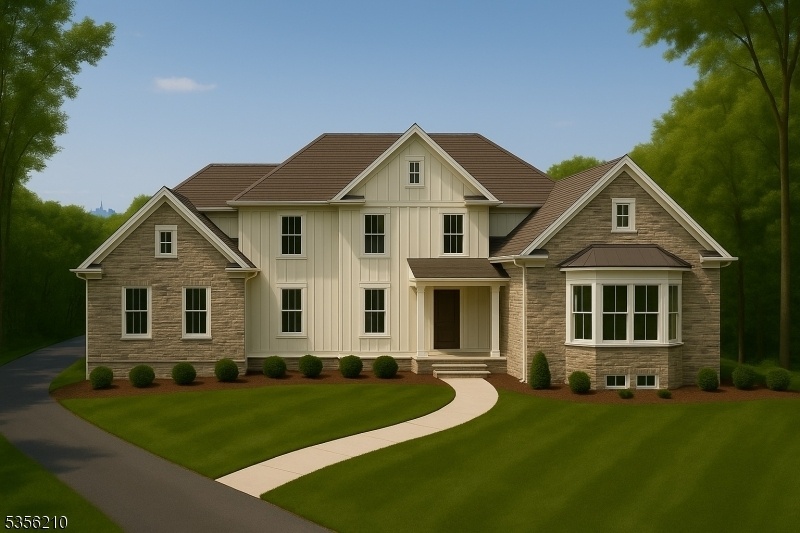113 Highview Ter
Hawthorne Boro, NJ 07506

Price: $1,450,000
GSMLS: 3967718Type: Single Family
Style: Colonial
Beds: 5
Baths: 3 Full & 1 Half
Garage: 2-Car
Year Built: 2025
Acres: 0.00
Property Tax: $2,999
Description
New Construction " Custom Dream Home To Be Built! Now Available In The Highly Sought-after Hawthorne Heights Section, This Soon-to-be-built Luxury Center Hall Colonial Will Be Set On A Picturesque Half-acre Lot Offering Breathtaking Views Of The New York City Skyline. Featuring The Perfect Balance Of Classic Architecture And Modern Elegance, This 5-bedroom, 3.5-bath Home Boasts A Flexible Open-concept Layout Filled With Natural Light And Designed For Both Everyday Living And Entertaining. The Exterior Showcases A Refined Combination Of Board And Batten Siding With Stone Accents, Creating Timeless Curb Appeal. A Covered Front Entry And Side-loading Driveway Add To The Home's Welcoming Presence. Inside, You'll Find High-end Finishes Throughout, Including White Oak Flooring, Two Stone Fireplaces, Custom Crown Molding, Coffered Ceilings, And Generously Sized Walk-in Closets. Floor Plans, Finishes, And Upgrades Are Fully Customizable, Giving You The Opportunity To Personalize Every Detail To Match Your Vision. With Easy Access To Routes 208 And 287 And Just Minutes From The Vibrant Downtown Areas Of Ridgewood And Wyckoff, This Location Combines Commuter Convenience With Suburban Charm. Don't Miss This Rare Opportunity To Build Your Dream Home In One Of Bergen County's Premier Neighborhoods. Renderings Shown Are Conceptual; Construction Has Not Yet Begun.
Rooms Sizes
Kitchen:
n/a
Dining Room:
n/a
Living Room:
n/a
Family Room:
n/a
Den:
n/a
Bedroom 1:
n/a
Bedroom 2:
n/a
Bedroom 3:
n/a
Bedroom 4:
n/a
Room Levels
Basement:
n/a
Ground:
n/a
Level 1:
n/a
Level 2:
n/a
Level 3:
n/a
Level Other:
n/a
Room Features
Kitchen:
Eat-In Kitchen
Dining Room:
n/a
Master Bedroom:
n/a
Bath:
n/a
Interior Features
Square Foot:
n/a
Year Renovated:
n/a
Basement:
Yes - Finished-Partially
Full Baths:
3
Half Baths:
1
Appliances:
Carbon Monoxide Detector, Dishwasher, Dryer, Kitchen Exhaust Fan, Microwave Oven, Range/Oven-Gas, Refrigerator
Flooring:
Tile, Wood
Fireplaces:
2
Fireplace:
Family Room, Living Room
Interior:
n/a
Exterior Features
Garage Space:
2-Car
Garage:
Attached Garage
Driveway:
1 Car Width
Roof:
Asphalt Shingle
Exterior:
ConcBrd,Stone,Vertical
Swimming Pool:
n/a
Pool:
n/a
Utilities
Heating System:
1 Unit, Multi-Zone
Heating Source:
Gas-Natural
Cooling:
2 Units
Water Heater:
n/a
Water:
Public Water
Sewer:
Public Sewer
Services:
n/a
Lot Features
Acres:
0.00
Lot Dimensions:
158XIRR
Lot Features:
Skyline View
School Information
Elementary:
n/a
Middle:
n/a
High School:
n/a
Community Information
County:
Passaic
Town:
Hawthorne Boro
Neighborhood:
n/a
Application Fee:
n/a
Association Fee:
n/a
Fee Includes:
n/a
Amenities:
n/a
Pets:
n/a
Financial Considerations
List Price:
$1,450,000
Tax Amount:
$2,999
Land Assessment:
$98,600
Build. Assessment:
$0
Total Assessment:
$98,600
Tax Rate:
3.04
Tax Year:
2024
Ownership Type:
Fee Simple
Listing Information
MLS ID:
3967718
List Date:
06-06-2025
Days On Market:
0
Listing Broker:
COLDWELL BANKER REALTY
Listing Agent:

Request More Information
Shawn and Diane Fox
RE/MAX American Dream
3108 Route 10 West
Denville, NJ 07834
Call: (973) 277-7853
Web: SeasonsGlenCondos.com

