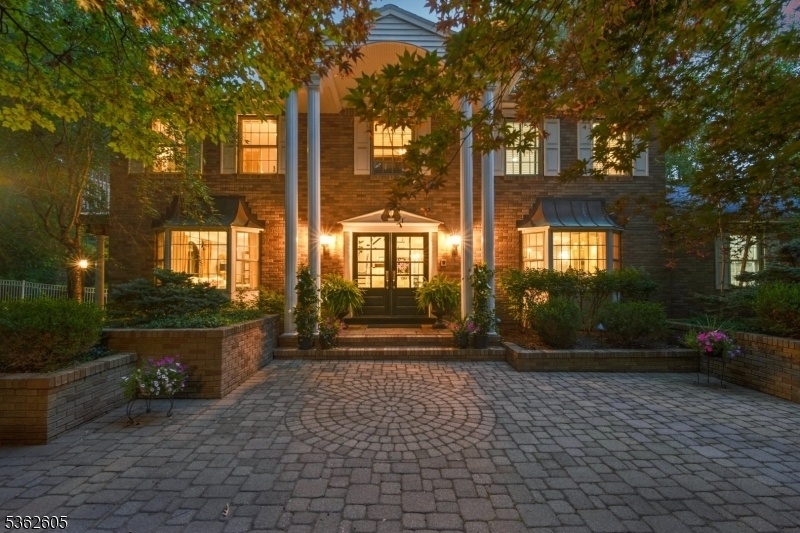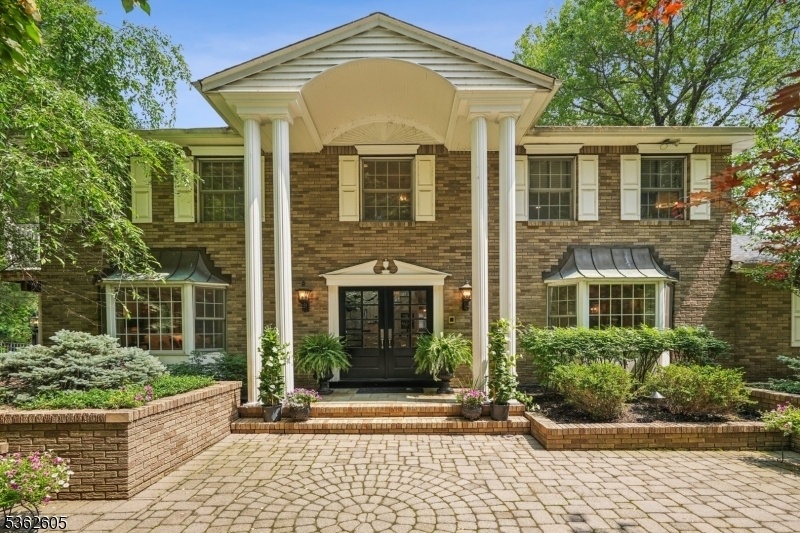63 Stony Brook Rd
Montville Twp, NJ 07045


















































Price: $1,375,000
GSMLS: 3967635Type: Single Family
Style: Colonial
Beds: 4
Baths: 3 Full & 1 Half
Garage: 2-Car
Year Built: 1980
Acres: 3.61
Property Tax: $23,694
Description
Price Improvement!!! Experience Refined Lake Valhalla Living In This Private Luxury Retreat, Nestled On 3.61 Acres In Montville's Highly Sought After Lake Valhalla Community. This Elegant 4 Bed, 3.1 Bath Colonial Combines Timeless Architecture W/ On Trend Sophistication & Offers Indoor/outdoor Living At Its Best! The Heart Of The Home Is A Chef Designed Kitchen W/wet Bar (reno 2023) Featuring High End Appliances & Details. Ideal For Both Everyday & High Octane Entertaining. Wow Factor Marble Foyer(2023), Gracious Dining Room & Living Room Flow Into Warm Family Room All Filled W/natural Light & Serene Nature Views. Step Outside To Your Personal Resort, A Huge Beautiful Ig Gunite Pool W/ Expansive Patio And Expansive Entertaining Deck Surrounded By Lush, Wooded Privacy For Day Or Night Time Fun. Perfect For Hosting Or Relaxing In Total Privacy. Upstairs, 4 Generous Bedrooms Including A Luxurious Primary Suite With Tuscan Spa Bath And Private Balcony. Ll Offers Great Hang Out Space, Gym, Walk Out Access And Tons Of Storage.lg Main Driveway With Second Driveway Above-plenty Of Parking! Located Minutes From Towaco Train( Approx 2.2 Miles). Montville Area Offers Many Restaurants, Pubs, Shopping& Parks. Top-rated Schools And 1.2 Miles From Famed Lake Valhalla Lake Club, Offering Many Sports, Activities, Dining. This Is More Than A Home-it's A Lifestyle. New Roof 2022, Hvac 2021, Kitchen/bath 2023, New Boiler And Natural Gas Connection In Progress.
Rooms Sizes
Kitchen:
First
Dining Room:
First
Living Room:
First
Family Room:
First
Den:
Basement
Bedroom 1:
Second
Bedroom 2:
Second
Bedroom 3:
Second
Bedroom 4:
Second
Room Levels
Basement:
BathOthr,Exercise,GameRoom,OutEntrn,Utility,Walkout
Ground:
n/a
Level 1:
Breakfst,DiningRm,FamilyRm,Foyer,GarEnter,Kitchen,Laundry,LivingRm,Office,PowderRm
Level 2:
4 Or More Bedrooms, Bath Main, Bath(s) Other
Level 3:
Attic
Level Other:
n/a
Room Features
Kitchen:
Center Island, Eat-In Kitchen, Pantry
Dining Room:
Formal Dining Room
Master Bedroom:
Full Bath, Sitting Room, Walk-In Closet
Bath:
Soaking Tub, Stall Shower
Interior Features
Square Foot:
n/a
Year Renovated:
2022
Basement:
Yes - Finished, Full
Full Baths:
3
Half Baths:
1
Appliances:
Carbon Monoxide Detector, Central Vacuum, Cooktop - Gas, Dishwasher, Dryer, Kitchen Exhaust Fan, Microwave Oven, Refrigerator, Self Cleaning Oven, Wall Oven(s) - Electric, Washer, Water Filter, Water Softener-Own, Wine Refrigerator
Flooring:
Carpeting, Tile, Wood
Fireplaces:
1
Fireplace:
Family Room, Gas Fireplace
Interior:
BarWet,Blinds,CODetect,CedrClst,Drapes,FireExtg,Shades,Skylight,SmokeDet,SoakTub,WlkInCls,WndwTret
Exterior Features
Garage Space:
2-Car
Garage:
Attached,DoorOpnr,InEntrnc,Loft
Driveway:
Blacktop, Lighting, Paver Block
Roof:
Asphalt Shingle
Exterior:
Brick, Vinyl Siding
Swimming Pool:
Yes
Pool:
Gunite, In-Ground Pool, Outdoor Pool
Utilities
Heating System:
Baseboard - Hotwater, Multi-Zone, Radiators - Hot Water
Heating Source:
Oil Tank Below Ground
Cooling:
2 Units, Central Air, Multi-Zone Cooling
Water Heater:
Oil
Water:
Well
Sewer:
Septic 4 Bedroom Town Verified
Services:
Cable TV, Fiber Optic Available, Garbage Included
Lot Features
Acres:
3.61
Lot Dimensions:
n/a
Lot Features:
Irregular Lot, Wooded Lot
School Information
Elementary:
William Mason Elementary School (K-5)
Middle:
Robert R. Lazar Middle School (6-8)
High School:
Montville Township High School (9-12)
Community Information
County:
Morris
Town:
Montville Twp.
Neighborhood:
Lake Valhalla
Application Fee:
n/a
Association Fee:
n/a
Fee Includes:
n/a
Amenities:
n/a
Pets:
Yes
Financial Considerations
List Price:
$1,375,000
Tax Amount:
$23,694
Land Assessment:
$365,300
Build. Assessment:
$527,500
Total Assessment:
$892,800
Tax Rate:
2.62
Tax Year:
2024
Ownership Type:
Fee Simple
Listing Information
MLS ID:
3967635
List Date:
06-05-2025
Days On Market:
0
Listing Broker:
KELLER WILLIAMS PROSPERITY REALTY
Listing Agent:


















































Request More Information
Shawn and Diane Fox
RE/MAX American Dream
3108 Route 10 West
Denville, NJ 07834
Call: (973) 277-7853
Web: SeasonsGlenCondos.com




